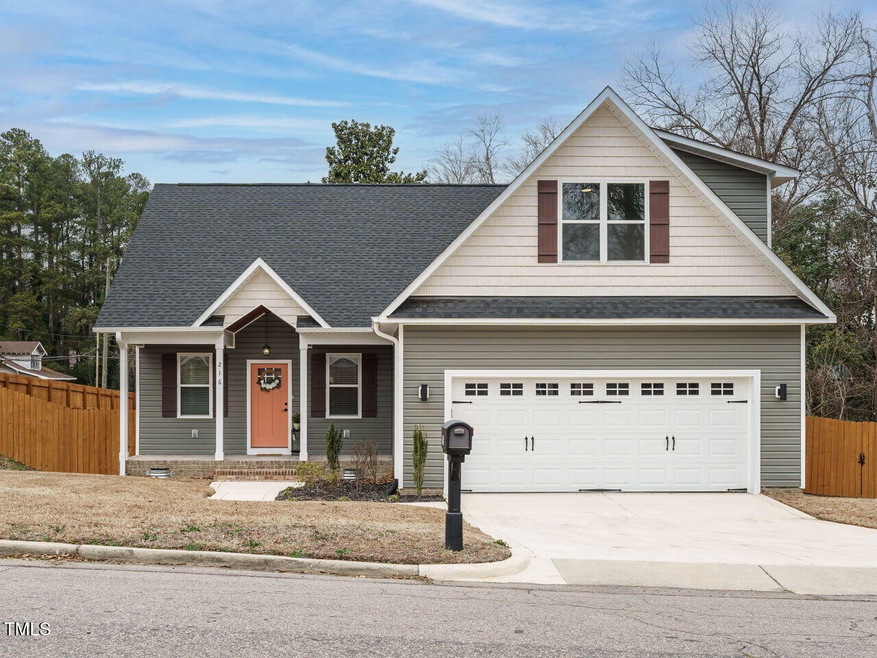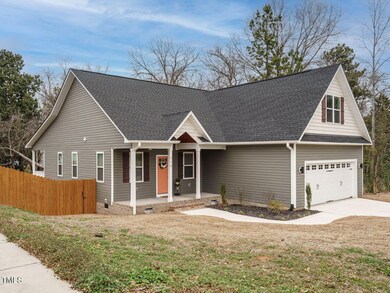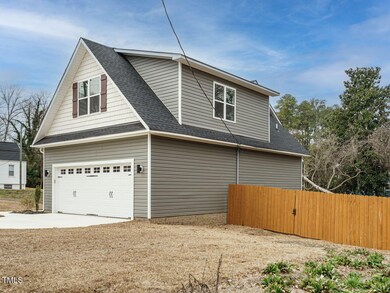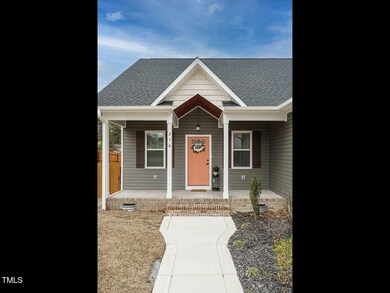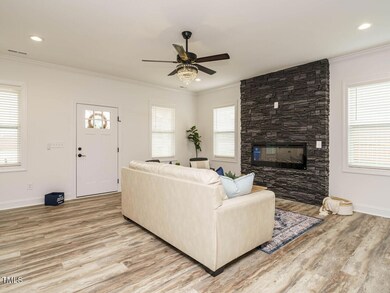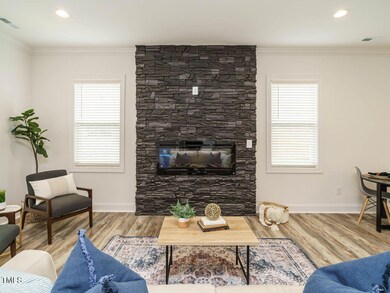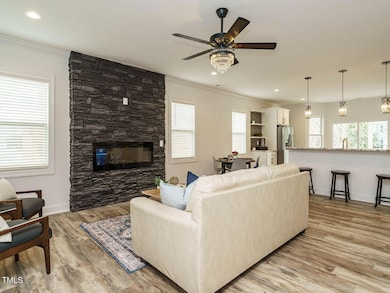
216 Cross St Sanford, NC 27330
Highlights
- New Construction
- Main Floor Primary Bedroom
- High Ceiling
- Craftsman Architecture
- Attic
- Granite Countertops
About This Home
As of May 2025Stunning new construction ready for move-in. This gorgeous home has plenty of bells and whistles and is walking distance to downtown Sanford restaurants, shops, breweries and more. Be a part of the downtown Sanford vibe and enjoy the luxury of new construction. This smart layout features open family room, kitchen and dining space with plenty of upgrades. Breakfast bar with beautiful pendant lighting is perfect for entertaining. Plenty of cabinet and counter space with open shelving for a modern look. Upgraded stainless appliances will make preparing meals a joy. Enjoy the family room space with electric wall fireplace for perfect ambiance. Main level primary suite is well-appointed with custom tile step-in shower, double vanities, walk-in closet with custom shelving. Upstairs find two bedrooms with shared full bath and great closet space. Fully fenced backyard offers privacy and covered porch will be the place to unwind. Come see all that this home has to offer!
Home Details
Home Type
- Single Family
Est. Annual Taxes
- $127
Year Built
- Built in 2024 | New Construction
Lot Details
- 0.28 Acre Lot
- Fenced Yard
Parking
- 2 Car Attached Garage
- Front Facing Garage
Home Design
- Home is estimated to be completed on 2/7/25
- Craftsman Architecture
- Block Foundation
- Frame Construction
- Shingle Roof
- Vinyl Siding
Interior Spaces
- 1,802 Sq Ft Home
- 1.5-Story Property
- Built-In Features
- Crown Molding
- Smooth Ceilings
- High Ceiling
- Ceiling Fan
- Recessed Lighting
- Electric Fireplace
- Insulated Windows
- Mud Room
- Family Room with Fireplace
- Living Room
- Combination Kitchen and Dining Room
- Laundry Room
- Attic
Kitchen
- Electric Range
- Range Hood
- Microwave
- Dishwasher
- Kitchen Island
- Granite Countertops
- Disposal
Flooring
- Carpet
- Tile
- Luxury Vinyl Tile
Bedrooms and Bathrooms
- 3 Bedrooms
- Primary Bedroom on Main
- Walk-In Closet
- Bathtub with Shower
- Walk-in Shower
Outdoor Features
- Covered Patio or Porch
Schools
- B T Bullock Elementary School
- West Lee Middle School
- Lee High School
Utilities
- Cooling Available
- Heat Pump System
Community Details
- No Home Owners Association
- Built by Johnson Son LLC
- Rosemont Subdivision
Listing and Financial Details
- Assessor Parcel Number 964351308500
Ownership History
Purchase Details
Home Financials for this Owner
Home Financials are based on the most recent Mortgage that was taken out on this home.Purchase Details
Home Financials for this Owner
Home Financials are based on the most recent Mortgage that was taken out on this home.Purchase Details
Home Financials for this Owner
Home Financials are based on the most recent Mortgage that was taken out on this home.Similar Homes in Sanford, NC
Home Values in the Area
Average Home Value in this Area
Purchase History
| Date | Type | Sale Price | Title Company |
|---|---|---|---|
| Warranty Deed | $345,000 | None Listed On Document | |
| Warranty Deed | $345,000 | None Listed On Document | |
| Warranty Deed | $48,000 | None Listed On Document | |
| Warranty Deed | $6,000 | None Available |
Mortgage History
| Date | Status | Loan Amount | Loan Type |
|---|---|---|---|
| Open | $280,830 | FHA | |
| Closed | $280,830 | FHA | |
| Previous Owner | $4,150 | New Conventional | |
| Previous Owner | $50,000 | New Conventional |
Property History
| Date | Event | Price | Change | Sq Ft Price |
|---|---|---|---|---|
| 05/12/2025 05/12/25 | Sold | $345,000 | -2.8% | $191 / Sq Ft |
| 04/11/2025 04/11/25 | Pending | -- | -- | -- |
| 04/08/2025 04/08/25 | Price Changed | $355,000 | -2.2% | $197 / Sq Ft |
| 02/07/2025 02/07/25 | For Sale | $363,000 | +656.3% | $201 / Sq Ft |
| 07/31/2023 07/31/23 | Sold | $48,000 | -4.0% | $22 / Sq Ft |
| 07/14/2023 07/14/23 | Pending | -- | -- | -- |
| 06/16/2023 06/16/23 | For Sale | $50,000 | +809.1% | $23 / Sq Ft |
| 09/04/2015 09/04/15 | Sold | $5,500 | 0.0% | $2 / Sq Ft |
| 08/14/2015 08/14/15 | Pending | -- | -- | -- |
| 08/12/2015 08/12/15 | For Sale | $5,500 | -- | $2 / Sq Ft |
Tax History Compared to Growth
Tax History
| Year | Tax Paid | Tax Assessment Tax Assessment Total Assessment is a certain percentage of the fair market value that is determined by local assessors to be the total taxable value of land and additions on the property. | Land | Improvement |
|---|---|---|---|---|
| 2024 | $127 | $10,700 | $10,700 | $0 |
| 2023 | $149 | $10,700 | $10,700 | $0 |
| 2022 | $149 | $11,000 | $11,000 | $0 |
| 2021 | $152 | $11,000 | $11,000 | $0 |
| 2020 | $151 | $11,000 | $11,000 | $0 |
| 2019 | $151 | $11,000 | $11,000 | $0 |
| 2018 | $354 | $25,000 | $25,000 | $0 |
| 2017 | $349 | $25,000 | $25,000 | $0 |
| 2016 | $349 | $25,000 | $25,000 | $0 |
| 2014 | $330 | $25,000 | $25,000 | $0 |
Agents Affiliated with this Home
-
Martha Lucas

Seller's Agent in 2025
Martha Lucas
RE/MAX United
(919) 777-2713
176 in this area
249 Total Sales
-
Kristen Rogers

Buyer's Agent in 2025
Kristen Rogers
SMITH GROUP REALTY LLC
(704) 467-0866
77 in this area
103 Total Sales
-
C
Seller's Agent in 2023
Crystal Franklin-Copas
Re/Max Real Estate Service
-
N
Buyer's Agent in 2023
Non Member
Non Member Office
-
Crystal Copas

Seller's Agent in 2015
Crystal Copas
RE/MAX
(919) 356-5402
89 in this area
132 Total Sales
Map
Source: Doorify MLS
MLS Number: 10075227
APN: 9643-51-3085-00
- 500 N Gulf St
- 0 N Gulf St Unit 10079395
- 0 N Gulf St Unit 10076514
- 504 Summitt Dr
- 102 W Weatherspoon St
- 1234 Sirius (Lot 26) Dr
- 1234 Sirius (Lot 8) Dr
- 702 N Vance St
- 102 Chella Ct
- 612 W Chisholm St
- 109 N 2nd St
- 714 Spring Ln
- 113 Rosemont Ln
- 165 Hickory Grv Dr
- 210 N Monroe Ave
- 305 Maple Ave
- 536 Lionheart Ln
- 221 Stroud St
- 1234 Sirius (Lot 11) Dr
- 534 Lionheart Ln
