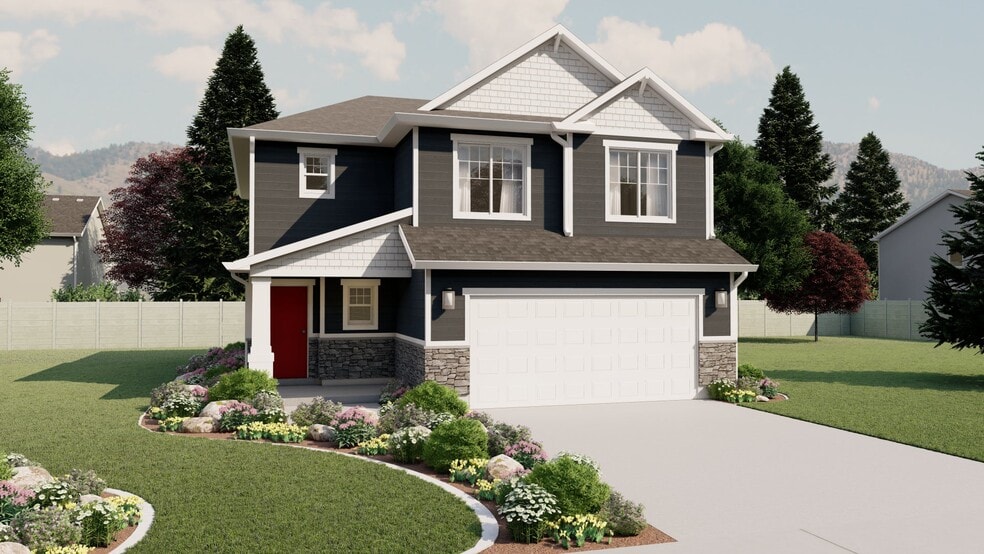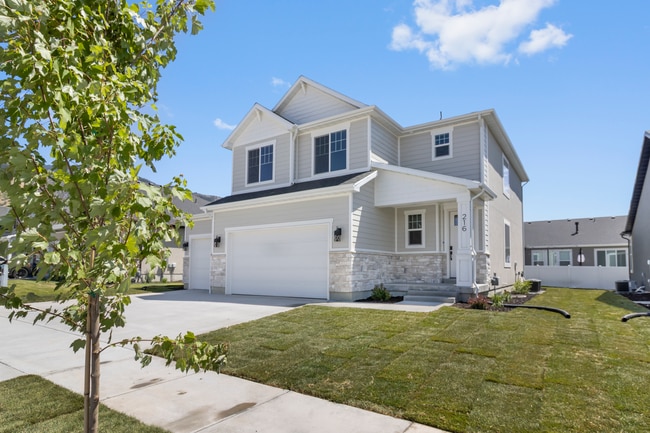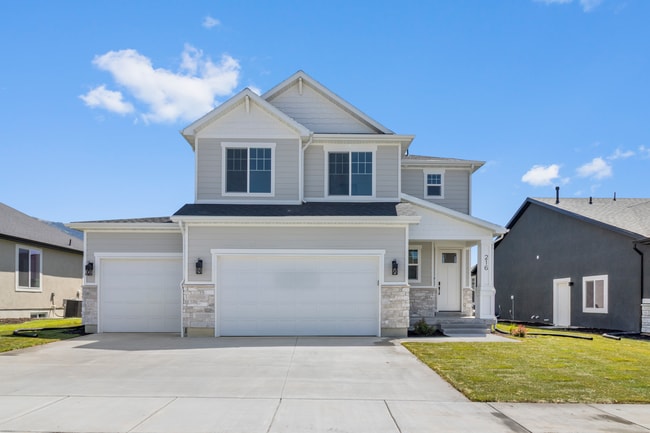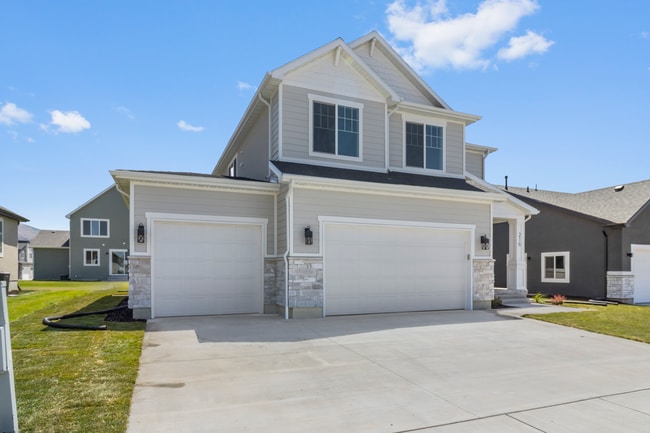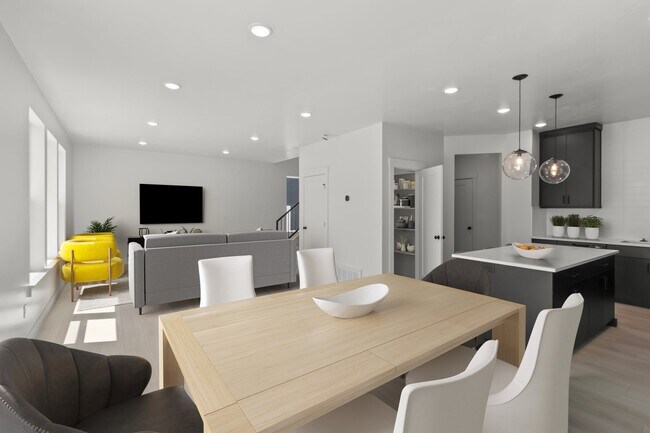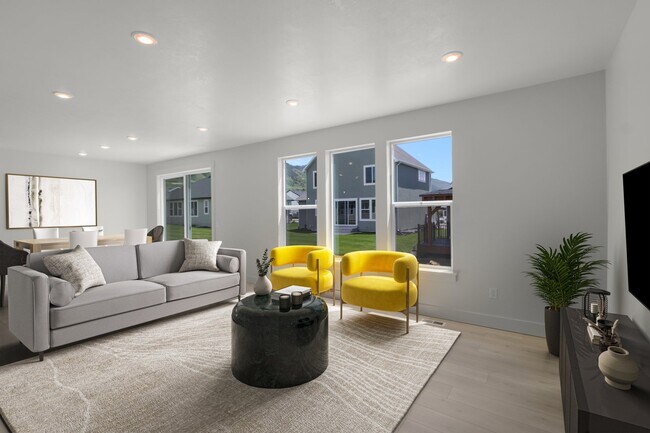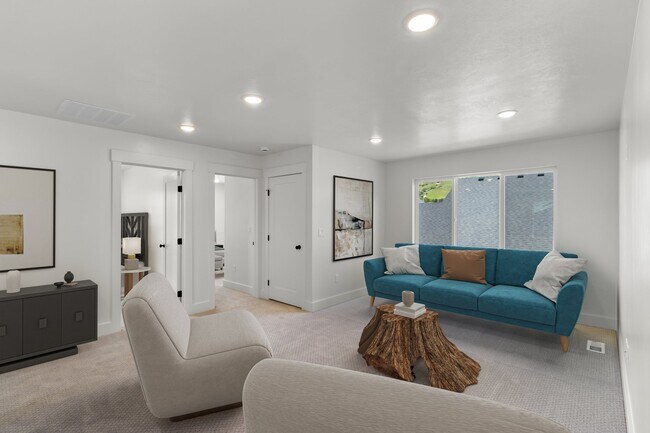
216 E 610 N Providence, UT 84321
Vineyard - ProvidenceHighlights
- New Construction
- Clubhouse
- Mud Room
- Providence School Rated A-
- Views Throughout Community
- Community Pool
About This Home
With a classic interior and exterior design, you and your family will love The Springhill 2-story floor plan. Featuring 3 beds and 2.5 baths, with an open-concept layout on the main level. Gather with family in the family room, kitchen, or dining area for movie nights, dinners spent together, and cooking. A spacious owner's suite upstairs with an owner's bath and large walk-in closet provide the perfect space to relax and unwind. The staircase open to below brings in additional light to the loft space upstairs, near the bedrooms, with a walk-in closet for storing anything from board games to extra towels and blankets. HOME FEATURES: .13 Acre Lot Springhill Floor Plan with Craftsman Elevation 3 bedrooms, 2.5 bathrooms, 3 car garage Fully Landscaped Yard Unfinished Basement GE Appliances in Kitchen (Oven, Dishwasher, Microwave) Quartz Countertops in Kitchen and Bathroom 8 lb Carpet in Bedrooms Durable Laminate Flooring in Common Areas 9' Ceiling on the Main Floor Check out the gallery for photos of this home! Schedule a private tour of this home or call for more information.
Home Details
Home Type
- Single Family
HOA Fees
- $37 Monthly HOA Fees
Parking
- 3 Car Garage
Home Design
- New Construction
Interior Spaces
- 2-Story Property
- Fireplace
- Mud Room
- Basement
Bedrooms and Bathrooms
- 3 Bedrooms
- Walk-In Closet
Community Details
Overview
- Views Throughout Community
Amenities
- Clubhouse
Recreation
- Community Playground
- Community Pool
- Park
- Recreational Area
- Trails
Map
Other Move In Ready Homes in Vineyard - Providence
About the Builder
- 66 E Springs Ln
- 374 N 100 W
- Vineyard - Providence
- Homes on the Knoll
- 560 750 E Unit 39
- 503 750 E Unit 31
- 540 750 E Unit 41
- 550 750 E Unit 40
- 720 E 525 N Unit 32
- Shoreline Estates
- 497 W 400 S
- 520 W 400 S
- 500 W 400 S
- 600 W 300 S
- 585 Maple Hollow Ln
- 840 E Spring Creek Pkwy
- 196 N 850 E Unit 29
- 715 S 80 E
- 593 W 300 S
- 445 S 100 W Unit 5A
Ask me questions while you tour the home.
