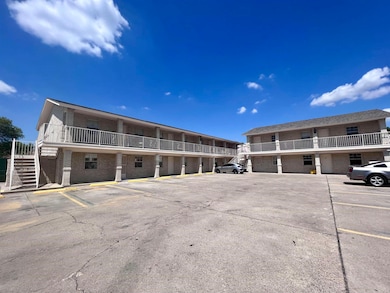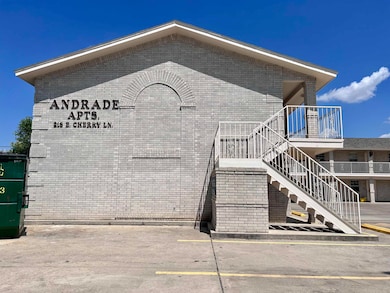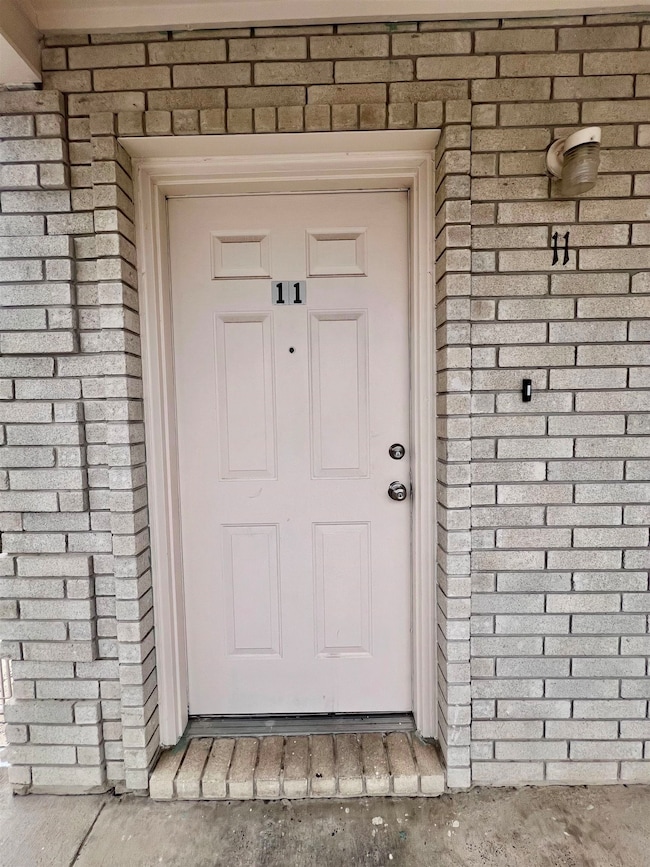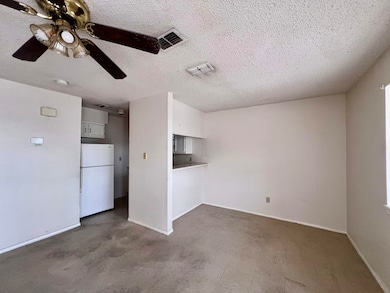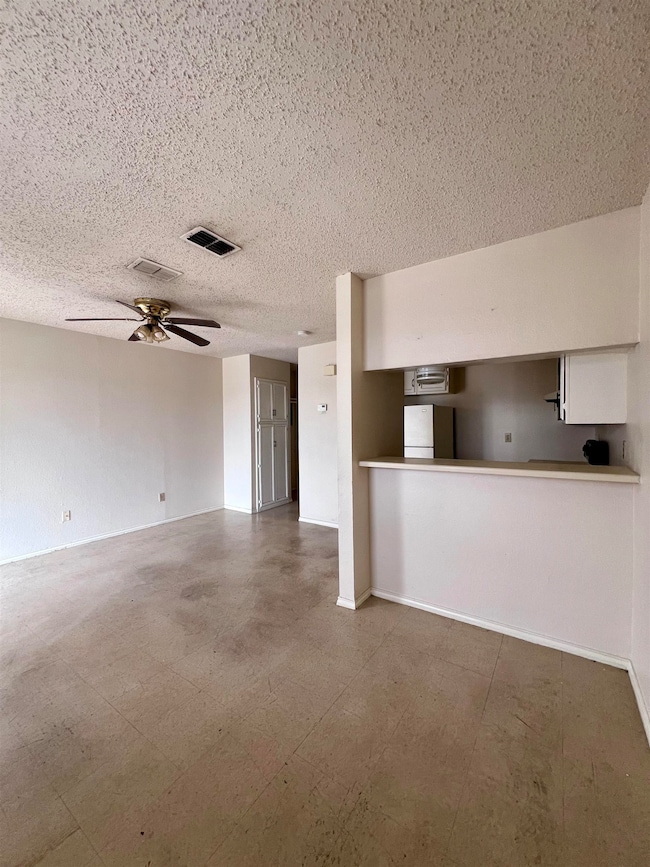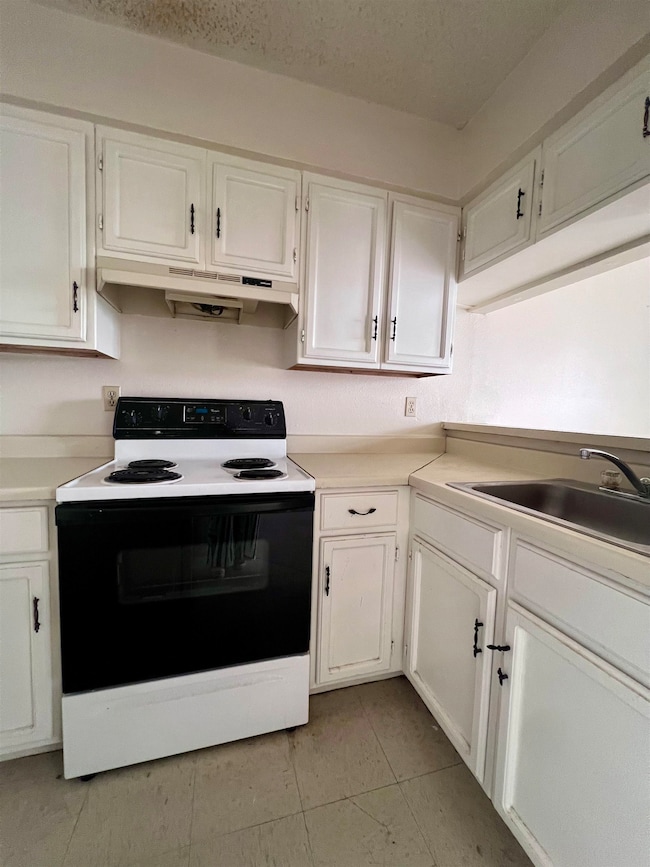216 E Cherry Ln Unit 11 Laredo, TX 78041
Calton Gardens Neighborhood
1
Bed
1
Bath
456
Sq Ft
7,031
Sq Ft Lot
Highlights
- Main Floor Primary Bedroom
- Brick Veneer
- Combination Kitchen and Dining Room
- Front Porch
- Central Heating and Cooling System
- Ceiling Fan
About This Home
Cozy 1 bedroom/ 1 bath apartment located on the 2nd floor now available! Includes refrigerator and electric range. Utilities not included. Call to set up your tour today!
Listing Agent
Casting Crowns Realty, LLC License #0671583 Listed on: 06/03/2025
Property Details
Home Type
- Apartment
Year Built
- Built in 1993
Lot Details
- 7,031 Sq Ft Lot
- Partially Fenced Property
- Level Lot
Parking
- Driveway
Home Design
- Brick Veneer
- Slab Foundation
- Composition Shingle Roof
Interior Spaces
- 456 Sq Ft Home
- 2-Story Property
- Ceiling Fan
- Combination Kitchen and Dining Room
- Vinyl Flooring
- Range
Bedrooms and Bathrooms
- 1 Primary Bedroom on Main
- 1 Full Bathroom
Outdoor Features
- Front Porch
Schools
- Uisd-Clark Elementary And Middle School
- Uisd-J.B. Alexander High School
Utilities
- Central Heating and Cooling System
- Underground Utilities
- Cable TV Available
Map
Property History
| Date | Event | Price | List to Sale | Price per Sq Ft |
|---|---|---|---|---|
| 11/19/2025 11/19/25 | Price Changed | $775 | -0.6% | $2 / Sq Ft |
| 10/28/2025 10/28/25 | Price Changed | $780 | -2.5% | $2 / Sq Ft |
| 06/03/2025 06/03/25 | For Rent | $800 | -- | -- |
Source: Laredo Association of REALTORS®
Source: Laredo Association of REALTORS®
MLS Number: 20252335
Nearby Homes
- 128 Franklin St
- 4710 Pita Dr
- 5116 Haynes Ave
- 410 E Eistetter St
- 100 Aurora St Unit 303B
- 100 Aurora St Unit 442
- 5410 Marcella Ave Unit 9A
- 100 E Hillside Rd Unit 120
- 100 E Hillside Rd Unit 203
- 100 E Hillside Rd Unit 217
- 4011 Lexington Ave
- 117 Arizona Loop
- 315 W San Pedro St
- 106 Kentucky St
- 119 Kentucky St
- 510 Baltimore St
- 0000 Springfield Ave Unit 6.86 Acres
- 4215 Flores Ave
- 318 S Dakota
- 209 Gumwood Ln
- 216 E Cherry Ln Unit 12
- 206 E Canal St Unit 2
- 4902 Marcella Ave Unit 94
- 262 W Calton Rd Unit Rear
- 4804 Pita Dr
- 5310 Marcella Ave
- 4419 Springfield Ave Unit 206
- 5402 Marcella Ave Unit 203 B
- 5402 Marcella Ave Unit 102B
- 5402 Marcella Ave Unit 302 A
- 5402 Marcella Ave Unit 103A
- 5402 Marcella Ave Unit 201A
- 100 Aurora St Unit 303B
- 5410 Marcella Ave Unit 9A
- 5410 Marcella Ave Unit 8
- 713 Lariat Loop
- 5118 Gallagher Ave
- 100 E Hillside Rd Unit 217
- 419 W Eistetter St Unit 13
- 710 E Hillside Rd Unit 46

