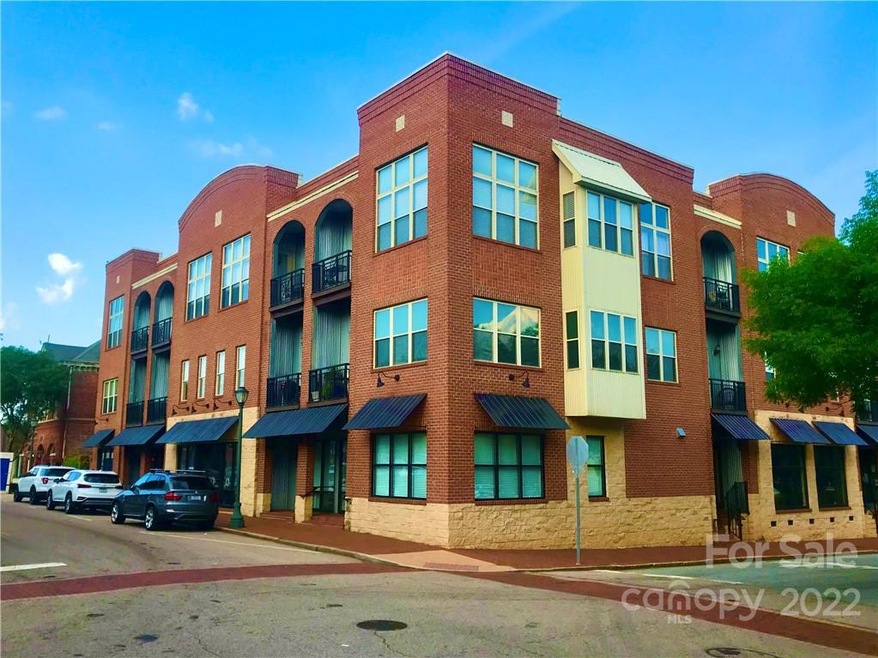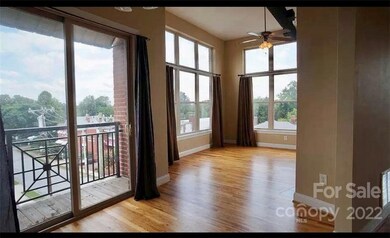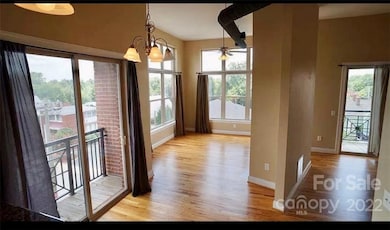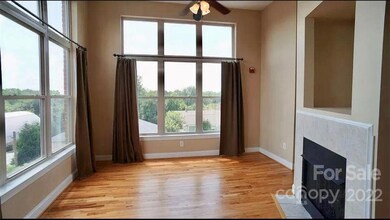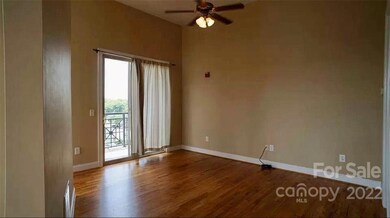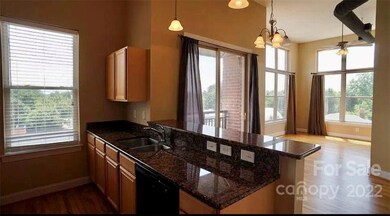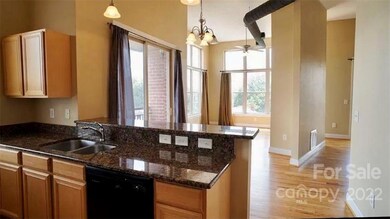
$229,900
- 2 Beds
- 1.5 Baths
- 1,042 Sq Ft
- 119 S Lee St
- Unit 3
- Salisbury, NC
Exceptional opportunity for upscale live/work/studio condo in downtown historic Salisbury's Fire House Urban Lofts. Within a block or so from your covered front door, you'll find numerous restaurants (Cuban, Thai, Brazilian, Italian + American), numerous shops, and two (yes, 2!) live theaters and a brewery. Two blocks will bring you to the public main library across from the beautiful Bell Tower
Mary Arey Arey Realty
