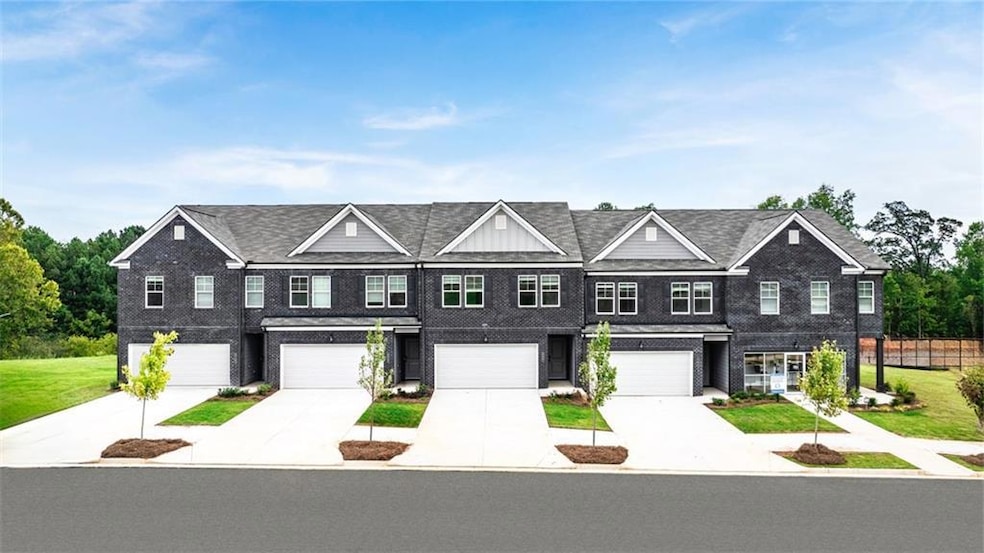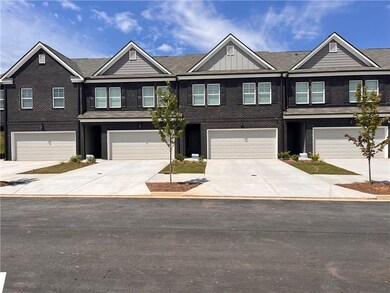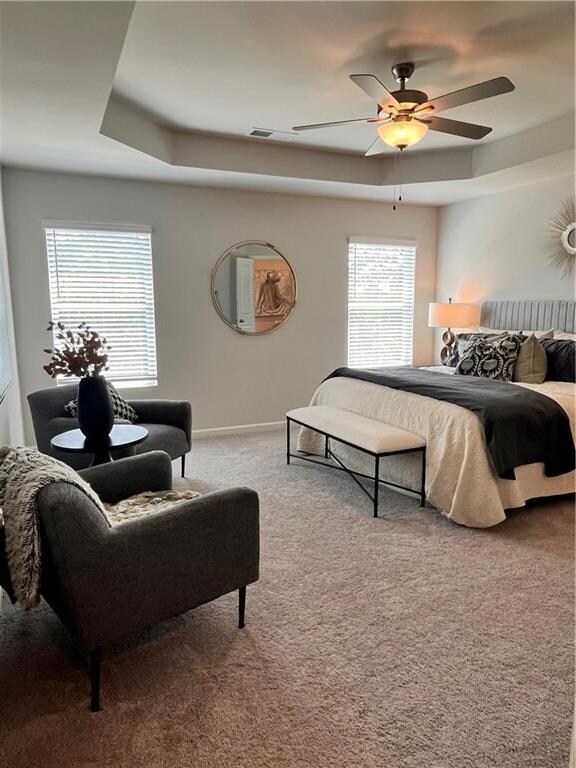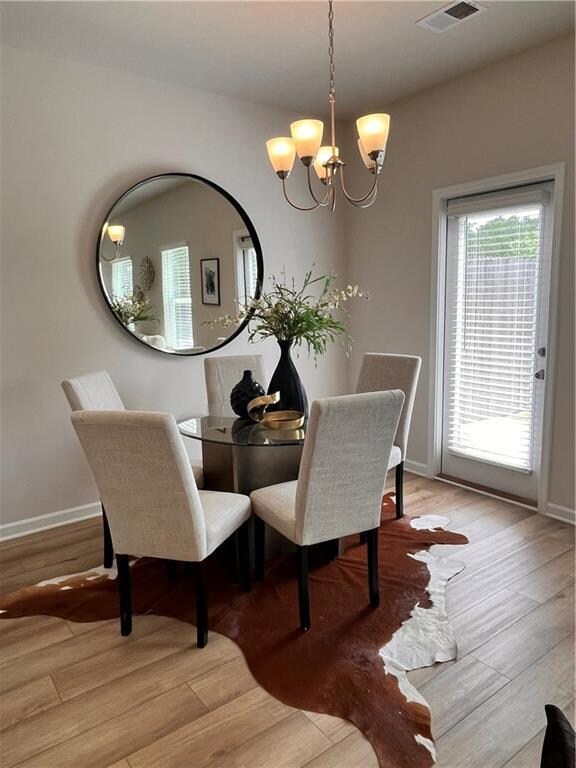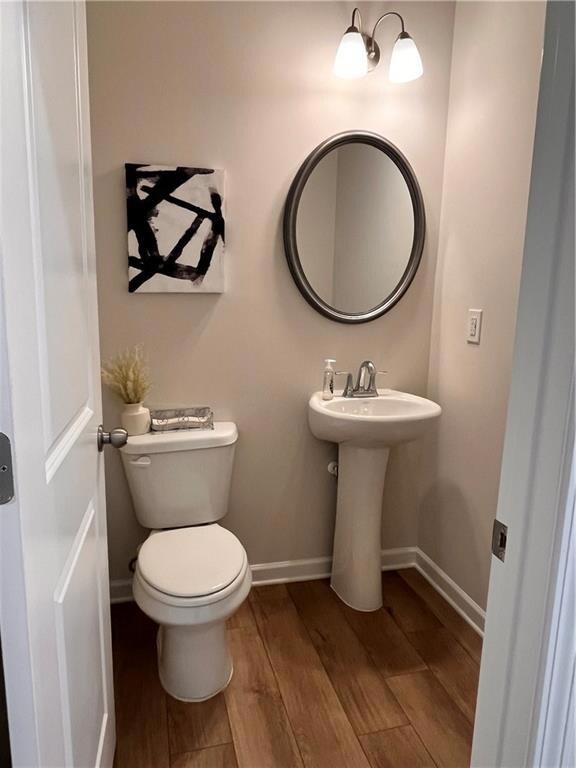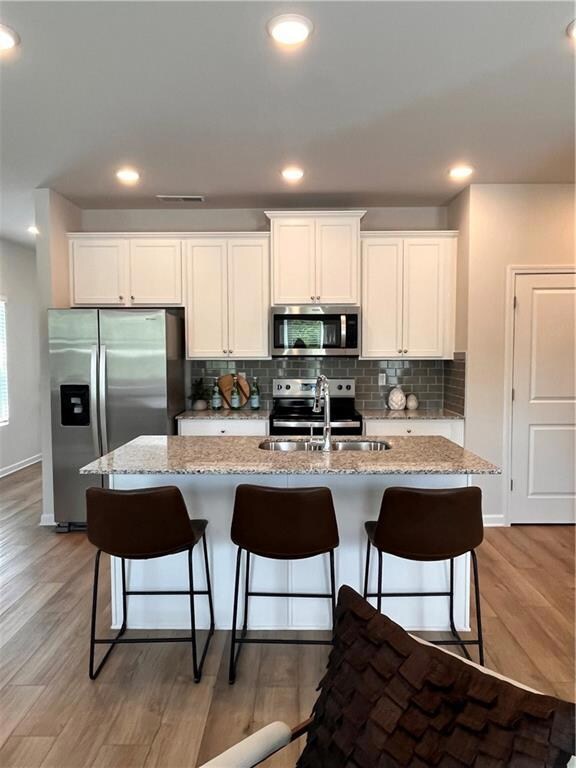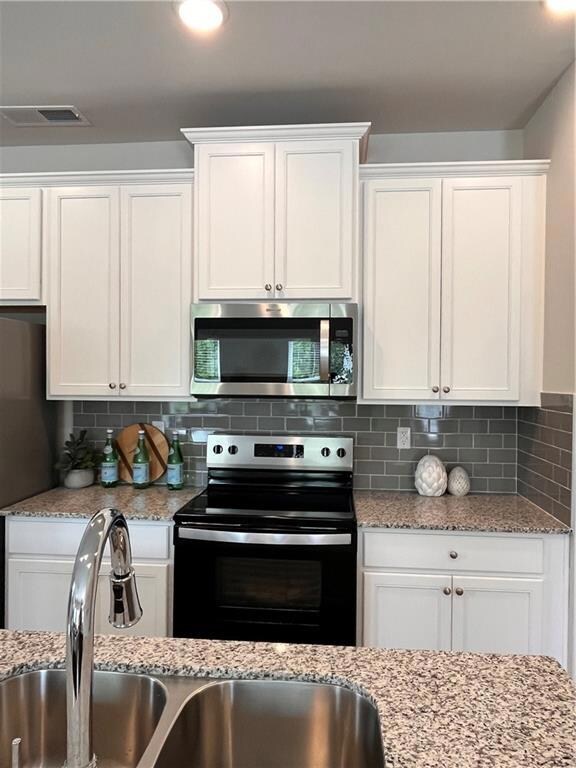216 Epping St Unit 5 Stockbridge, GA 30281
Estimated payment $2,178/month
Highlights
- Open-Concept Dining Room
- In Ground Pool
- A-Frame Home
- New Construction
- View of Trees or Woods
- End Unit
About This Home
Discover Your Dream Home at Rockhaven Homes' New Community! Welcome to our brand-new construction townhomes, where modern elegance meets stylish functionality. These exquisite townhomes offer a perfect blend of comfort and sophistication, featuring 3 spacious bedrooms, 2.5 baths, and convenient 2-car garages. Explore the Edmund plan *Full Brick Front*, designed with an open kitchen concept that boasts 42-inch cabinets, gleaming granite countertops, and chic modern finishes. The kitchen seamlessly flows into the family room, creating an inviting space for gatherings and daily living. The owner's suite is a serene retreat with a double vanity and a spacious shower. Our community is designed for an active lifestyle with amenities such as a walking trail, a sparkling pool, and a relaxing cabana. Enjoy the best of both worlds with a tranquil home environment and proximity to vibrant attractions. Located just minutes from I-75 and I-675, our community offers easy access to the Stockbridge Amphitheater, local shopping, dining, and entertainment options. An effortless 14-16-minute commute takes you to Atlanta International Airport, making travel a breeze. Nearby attractions include the exciting Spivey Splash Water Park, perfect for family fun. Come and tour our beautiful new community and experience the exceptional lifestyle that awaits you at Rockhaven Homes. *Stock Photos Used. Actual Home May Vary* ***Quick Move-In*** THIS HOME INCLUDE REFRIGERATOR,WASHER & DRYER...
Townhouse Details
Home Type
- Townhome
Year Built
- Built in 2024 | New Construction
Lot Details
- 1,742 Sq Ft Lot
- Property fronts a private road
- End Unit
- Landscaped
- Back Yard
HOA Fees
- $175 Monthly HOA Fees
Home Design
- A-Frame Home
- Brick Foundation
- Composition Roof
- Brick Front
- HardiePlank Type
Interior Spaces
- 1,695 Sq Ft Home
- 2-Story Property
- Tray Ceiling
- Ceiling Fan
- Entrance Foyer
- Great Room
- Family Room
- Open-Concept Dining Room
- Views of Woods
Kitchen
- Open to Family Room
- Electric Oven
- Electric Cooktop
- Microwave
- Dishwasher
- Kitchen Island
- Stone Countertops
Flooring
- Carpet
- Luxury Vinyl Tile
- Vinyl
Bedrooms and Bathrooms
- 3 Bedrooms
- Dual Vanity Sinks in Primary Bathroom
- Shower Only
Laundry
- Laundry Room
- Laundry on upper level
Parking
- 6 Parking Spaces
- Driveway
Accessible Home Design
- Accessible Common Area
- Central Living Area
Outdoor Features
- In Ground Pool
- Patio
- Exterior Lighting
Location
- Property is near shops
Schools
- Red Oak Elementary School
- Dutchtown Middle School
- Dutchtown High School
Utilities
- Zoned Heating and Cooling System
- Underground Utilities
- 110 Volts
- Phone Available
- Cable TV Available
Listing and Financial Details
- Home warranty included in the sale of the property
- Tax Lot 5
Community Details
Overview
- 128 Units
- Reeves Park Subdivision
- Rental Restrictions
Recreation
- Community Pool
Map
Home Values in the Area
Average Home Value in this Area
Property History
| Date | Event | Price | List to Sale | Price per Sq Ft |
|---|---|---|---|---|
| 11/22/2025 11/22/25 | Price Changed | $319,690 | +3.2% | $189 / Sq Ft |
| 10/18/2025 10/18/25 | Price Changed | $309,690 | -1.3% | $183 / Sq Ft |
| 09/02/2025 09/02/25 | Price Changed | $313,690 | +1.2% | $185 / Sq Ft |
| 06/11/2025 06/11/25 | Price Changed | $309,990 | -1.6% | $183 / Sq Ft |
| 05/08/2025 05/08/25 | For Sale | $314,990 | -- | $186 / Sq Ft |
Source: First Multiple Listing Service (FMLS)
MLS Number: 7576514
- 138 Highway E
- 4891 SW East Fairview Rd
- 10 Briarcliff Place
- 158 Oakland Blvd
- 112 Neal Ave
- 240 Briarcliff Place Unit 2
- 108 Neal Ave
- 40 Judy Ct
- 170 Oakland Blvd
- 0 SW East Fairview Rd Unit 10435662
- 260 Pinehurst Dr
- 108 Mann Blvd
- 117 Spring St
- 15 Guthrie Place
- 175 Harriette Dr Unit 13
- 109 Spring St
- 115 Charlotte Blvd
- 116 Lambert Dr
- 0 Valley Dr Unit 7528630
- 0 Valley Dr Unit LOT 12 10463611
- 148 Oakland Cir
- 108 Lambert Dr
- 108 Lambert Dr Unit 4
- 130 Harriette Dr
- 374 Scott Blvd
- 115 Rock Quarry Rd
- 106 Longview Rd
- 207 Brown Rd
- 122 Jackson Dr
- 119 Longview Rd
- 125 Longview Rd
- 103 Springvalley Cir
- 155 Davis Rd
- 112 Valerie Ct
- 705 Yukon Way
- 109 Landover Dr
- 700 Rock Quarry Rd
- 10 Glenwood Way
- 800 Tramore Dr
- 110 Fairhaven Ct
