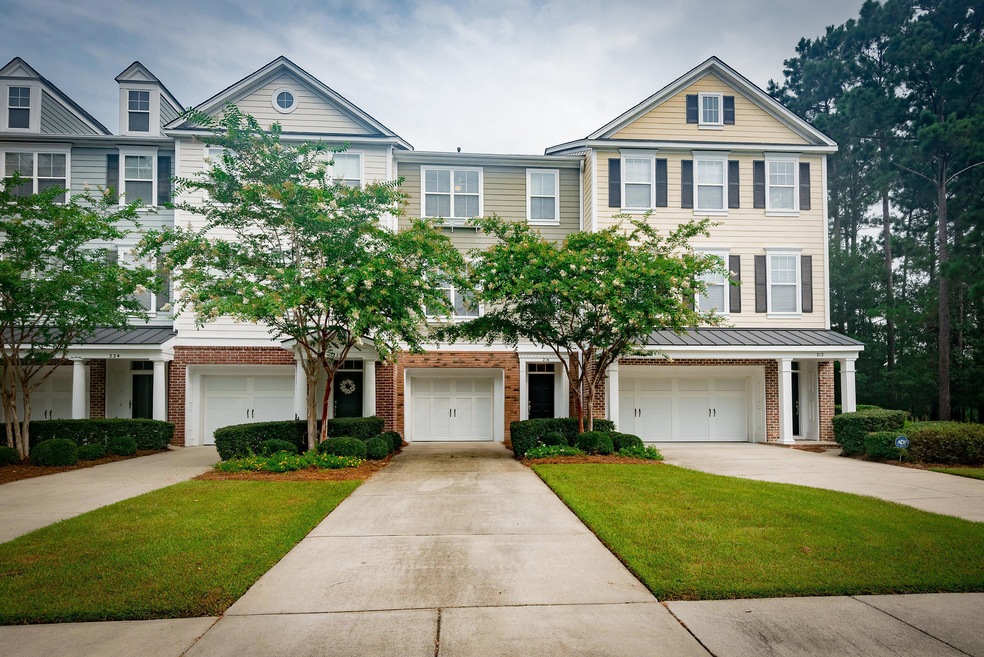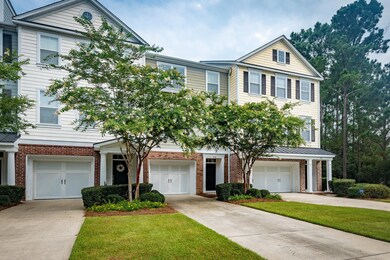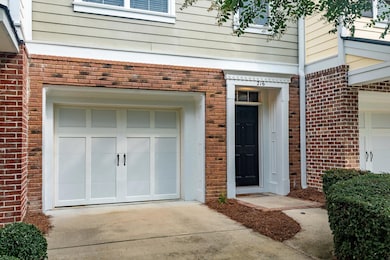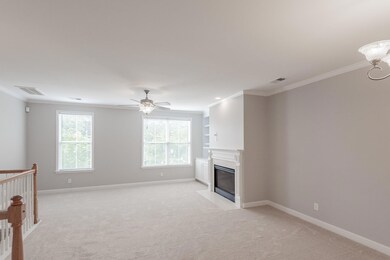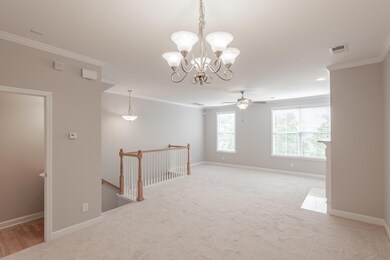
216 Fair Sailing Rd Unit 30 Mount Pleasant, SC 29466
Dunes West NeighborhoodHighlights
- Boat Dock
- Gated Community
- Deck
- Charles Pinckney Elementary School Rated A
- Clubhouse
- Pond
About This Home
As of March 2024Prepare to be impressed by this better-than-new townhouse behind the gates in Dunes West. Absolutely spotless and move-in ready. From the double car garage or driveway enter in the home by a two story foyer. Ascend the stairs to the large light and bright great-room with fireplace. From there enter the gourmet eat-in-kitchen with large center island, stainless steel Whirlpool appliances, a wealth of cabinetry and granite countertops. The most discerning cook will be impressed. The kitchen opens to the screened porch and open deck. Enjoy expansive marsh views and the sounds of the pond - most every water loving bird has been seen from the porch. Also on the second floor you will find a powder room and pantry.The third floor has both bedrooms and the laundry room with full size GE washer and dryer. The master has a huge walk-in closet, sumptuous bath with a double sink vanity, soaking tub, separate shower and private water closet. What else could you ask for? The guest bedroom has a large walk-in closet and well appointed ensuite bath.
New carpet was has just been installed (July 12) in living room, dining room and bedrooms. The rest is of the home has hardwood floors or tile. Be sure to check out the garage. There is plenty of room for two cars and still have room for a workshop and storage. There is a large closet here. There is another large storage closet in the foyer. An extra bonus is that the HVAC was just replaced last year.
Come quickly to check this home out. It is exceptional and will not last long.
Home Details
Home Type
- Single Family
Est. Annual Taxes
- $1,107
Year Built
- Built in 2005
Lot Details
- 2,178 Sq Ft Lot
- Property fronts a marsh
- Interior Lot
- Level Lot
- Irrigation
HOA Fees
- $129 Monthly HOA Fees
Parking
- 1 Car Attached Garage
- Garage Door Opener
- Off-Street Parking
Home Design
- Slab Foundation
- Architectural Shingle Roof
- Cement Siding
Interior Spaces
- 1,720 Sq Ft Home
- 3-Story Property
- Smooth Ceilings
- Cathedral Ceiling
- Ceiling Fan
- Gas Log Fireplace
- Entrance Foyer
- Living Room with Fireplace
- Combination Dining and Living Room
Kitchen
- Eat-In Kitchen
- Dishwasher
- Kitchen Island
Flooring
- Wood
- Ceramic Tile
Bedrooms and Bathrooms
- 2 Bedrooms
- Walk-In Closet
- Garden Bath
Laundry
- Laundry Room
- Dryer
- Washer
Outdoor Features
- Pond
- Wetlands on Lot
- Deck
- Screened Patio
- Stoop
Schools
- Charles Pinckney Elementary School
- Cario Middle School
- Wando High School
Utilities
- Cooling Available
- Heat Pump System
Community Details
Overview
- Front Yard Maintenance
- Dunes West Subdivision
Recreation
- Boat Dock
- Golf Course Membership Available
- Tennis Courts
- Community Pool
- Park
- Trails
Additional Features
- Clubhouse
- Gated Community
Ownership History
Purchase Details
Home Financials for this Owner
Home Financials are based on the most recent Mortgage that was taken out on this home.Purchase Details
Purchase Details
Home Financials for this Owner
Home Financials are based on the most recent Mortgage that was taken out on this home.Purchase Details
Home Financials for this Owner
Home Financials are based on the most recent Mortgage that was taken out on this home.Purchase Details
Home Financials for this Owner
Home Financials are based on the most recent Mortgage that was taken out on this home.Purchase Details
Home Financials for this Owner
Home Financials are based on the most recent Mortgage that was taken out on this home.Purchase Details
Home Financials for this Owner
Home Financials are based on the most recent Mortgage that was taken out on this home.Purchase Details
Similar Homes in the area
Home Values in the Area
Average Home Value in this Area
Purchase History
| Date | Type | Sale Price | Title Company |
|---|---|---|---|
| Warranty Deed | $455,000 | Certified Title | |
| Deed | -- | None Listed On Document | |
| Deed | $350,000 | Holliday Ingram Llc | |
| Deed | $266,000 | None Available | |
| Deed | $250,000 | -- | |
| Special Warranty Deed | $180,000 | -- | |
| Legal Action Court Order | $188,865 | -- | |
| Deed | $359,900 | None Available |
Mortgage History
| Date | Status | Loan Amount | Loan Type |
|---|---|---|---|
| Previous Owner | $239,400 | New Conventional | |
| Previous Owner | $200,000 | New Conventional | |
| Previous Owner | $164,000 | New Conventional | |
| Previous Owner | $144,000 | New Conventional |
Property History
| Date | Event | Price | Change | Sq Ft Price |
|---|---|---|---|---|
| 03/14/2024 03/14/24 | Sold | $455,000 | -0.9% | $250 / Sq Ft |
| 02/01/2024 02/01/24 | Price Changed | $459,000 | -2.1% | $252 / Sq Ft |
| 01/03/2024 01/03/24 | Price Changed | $469,000 | -2.1% | $258 / Sq Ft |
| 12/01/2023 12/01/23 | Price Changed | $479,000 | -0.2% | $263 / Sq Ft |
| 10/05/2023 10/05/23 | For Sale | $480,000 | +37.1% | $264 / Sq Ft |
| 01/13/2022 01/13/22 | Sold | $350,000 | 0.0% | $203 / Sq Ft |
| 12/14/2021 12/14/21 | Pending | -- | -- | -- |
| 11/18/2021 11/18/21 | For Sale | $350,000 | +31.6% | $203 / Sq Ft |
| 09/05/2018 09/05/18 | Sold | $266,000 | 0.0% | $155 / Sq Ft |
| 08/06/2018 08/06/18 | Pending | -- | -- | -- |
| 07/12/2018 07/12/18 | For Sale | $266,000 | +6.4% | $155 / Sq Ft |
| 11/01/2016 11/01/16 | Sold | $250,000 | 0.0% | $145 / Sq Ft |
| 09/19/2016 09/19/16 | Pending | -- | -- | -- |
| 09/06/2016 09/06/16 | For Sale | $250,000 | -- | $145 / Sq Ft |
Tax History Compared to Growth
Tax History
| Year | Tax Paid | Tax Assessment Tax Assessment Total Assessment is a certain percentage of the fair market value that is determined by local assessors to be the total taxable value of land and additions on the property. | Land | Improvement |
|---|---|---|---|---|
| 2023 | $6,494 | $17,000 | $0 | $0 |
| 2022 | $1,059 | $10,640 | $0 | $0 |
| 2021 | $1,156 | $10,640 | $0 | $0 |
| 2020 | $1,193 | $10,640 | $0 | $0 |
| 2019 | $1,184 | $10,640 | $0 | $0 |
| 2017 | $1,107 | $10,000 | $0 | $0 |
| 2016 | $748 | $8,560 | $0 | $0 |
| 2015 | $679 | $8,560 | $0 | $0 |
| 2014 | $550 | $0 | $0 | $0 |
| 2011 | -- | $0 | $0 | $0 |
Agents Affiliated with this Home
-
Susan Rhoden
S
Seller's Agent in 2024
Susan Rhoden
AgentOwned Realty Preferred Group
(843) 708-8646
2 in this area
23 Total Sales
-
Ryan Gayle
R
Buyer's Agent in 2024
Ryan Gayle
Realty One Group Coastal
(843) 684-0771
1 in this area
16 Total Sales
-
Ashley Cashon
A
Seller's Agent in 2022
Ashley Cashon
Better Homes And Gardens Real Estate Palmetto
(843) 708-1238
1 in this area
6 Total Sales
-
Aimee Peterson

Seller Co-Listing Agent in 2022
Aimee Peterson
Better Homes And Gardens Real Estate Palmetto
(803) 394-3184
1 in this area
66 Total Sales
-
Justin Thomas
J
Seller's Agent in 2018
Justin Thomas
Carriage Properties LLC
(843) 224-4422
42 Total Sales
-
Terry Peterson

Buyer's Agent in 2018
Terry Peterson
Better Homes And Gardens Real Estate Palmetto
(843) 584-8326
53 Total Sales
Map
Source: CHS Regional MLS
MLS Number: 18019894
APN: 594-05-00-564
- 196 Fair Sailing Rd Unit 25
- 136 Fair Sailing Rd
- 2338 Kings Gate Ln
- 2184 Tall Grass Cir
- 2226 Red Fern Ln
- 2701 Four Winds Place
- 2851 Curran Place
- 2132 Summerwood Dr
- 2050 S Smokerise Way
- 1148 Black Rush Cir
- 2524 Deer Walk Way
- 2632 Planters Pointe Blvd
- 3130 Sturbridge Rd
- 1992 Kings Gate Ln
- 2520 Woodstream Rd
- 3125 Sturbridge Rd
- 3119 Sturbridge Rd
- 2648 Balena Dr
- 2745 Oak Manor Dr
- 1032 Black Rush Cir
