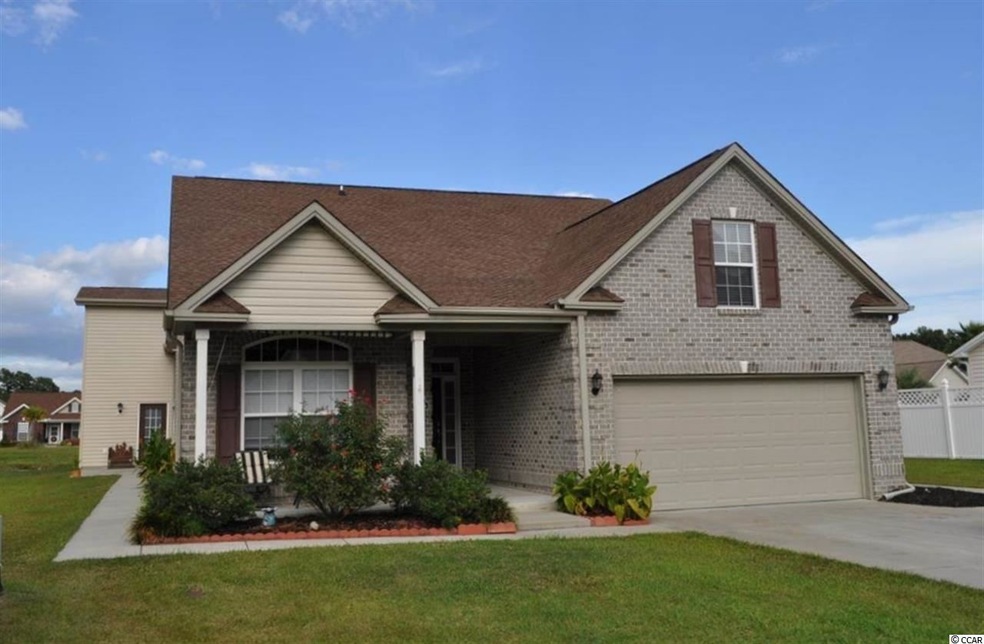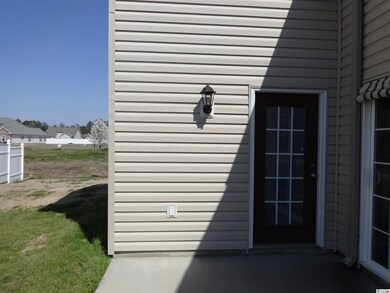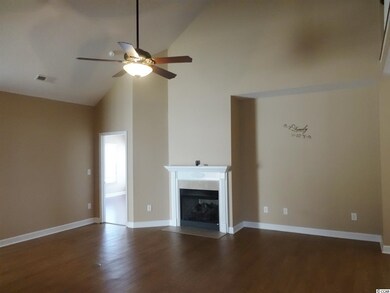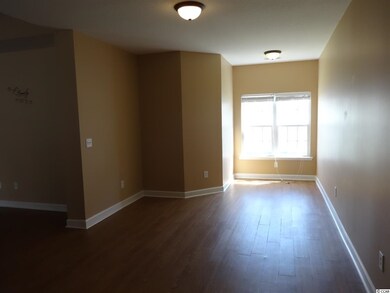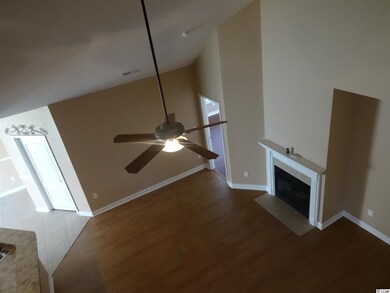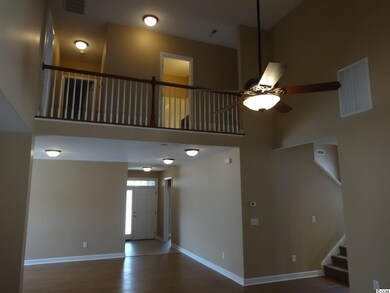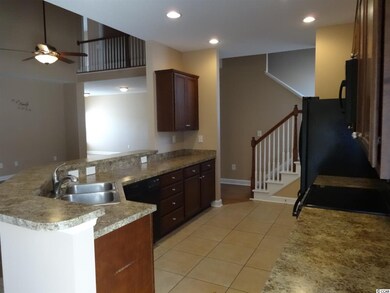
216 Fox Den Dr Murrells Inlet, SC 29576
Burgess NeighborhoodEstimated Value: $556,000 - $632,000
Highlights
- Clubhouse
- Vaulted Ceiling
- Main Floor Primary Bedroom
- St. James Elementary School Rated A
- Traditional Architecture
- Community Pool
About This Home
As of July 2015HUGE PRICE REDUCTION!!! COME BUY THIS HOME! Beautiful 7 Bedroom and 4 Bathroom home with vaulted cathedral ceilings in Living Room. Open floor plan with living room/dining room combo plus an eat in kitchen. The first floor hosts a Master Bedroom with raised ceilings, huge walk in closet and 2 additional bedrooms downstairs as well as a 4th & 5th bedroom upstairs in the main portion of the house. There is also an attached in-law suite featuring 2 bedrooms 1 bath with living room and a full kitchen. The in-law suite offers both an interior entrance as well as a private exterior entrance. Perfect for parents, guests or for a renters unit. This home has plenty of room for the whole family! This community has a pool and clubhouse nearby. The home is conveniently located in the Fox Chase community at Collins Creek just minutes from the beach, golf courses, restaurants, schools and medical centers. Come Enjoy Southern Living at its Finest!
Last Agent to Sell the Property
Murrells Inlet Realty License #86882 Listed on: 03/21/2014
Home Details
Home Type
- Single Family
Est. Annual Taxes
- $2,156
Year Built
- Built in 2009
Lot Details
- 0.25
HOA Fees
- $75 Monthly HOA Fees
Parking
- 2 Car Attached Garage
- Garage Door Opener
Home Design
- Traditional Architecture
- Bi-Level Home
- Brick Exterior Construction
- Slab Foundation
- Vinyl Siding
- Tile
Interior Spaces
- 4,000 Sq Ft Home
- Vaulted Ceiling
- Ceiling Fan
- Window Treatments
- Insulated Doors
- Entrance Foyer
- Family Room with Fireplace
- Formal Dining Room
- Carpet
- Fire and Smoke Detector
Kitchen
- Breakfast Area or Nook
- Breakfast Bar
- Range
- Microwave
- Freezer
- Dishwasher
- Disposal
Bedrooms and Bathrooms
- 7 Bedrooms
- Primary Bedroom on Main
- Split Bedroom Floorplan
- Walk-In Closet
- In-Law or Guest Suite
- Bathroom on Main Level
- 4 Full Bathrooms
- Dual Vanity Sinks in Primary Bathroom
- Shower Only
- Garden Bath
Laundry
- Laundry Room
- Washer and Dryer Hookup
Outdoor Features
- Wood patio
- Front Porch
Utilities
- Central Heating and Cooling System
- Underground Utilities
- Water Heater
- Phone Available
- Cable TV Available
Additional Features
- Irregular Lot
- Outside City Limits
Community Details
Recreation
- Community Pool
Additional Features
- Clubhouse
Ownership History
Purchase Details
Purchase Details
Home Financials for this Owner
Home Financials are based on the most recent Mortgage that was taken out on this home.Purchase Details
Purchase Details
Similar Homes in Murrells Inlet, SC
Home Values in the Area
Average Home Value in this Area
Purchase History
| Date | Buyer | Sale Price | Title Company |
|---|---|---|---|
| Calvert Dorothy L | -- | -- | |
| Calvert Dorothy L | $305,000 | -- | |
| Schimmel Carmen C | $310,000 | -- | |
| Mcquiddy & Johnston Llc | $2,066,100 | -- |
Property History
| Date | Event | Price | Change | Sq Ft Price |
|---|---|---|---|---|
| 07/28/2015 07/28/15 | Sold | $305,000 | -6.9% | $76 / Sq Ft |
| 02/28/2015 02/28/15 | Pending | -- | -- | -- |
| 03/21/2014 03/21/14 | For Sale | $327,500 | -- | $82 / Sq Ft |
Tax History Compared to Growth
Tax History
| Year | Tax Paid | Tax Assessment Tax Assessment Total Assessment is a certain percentage of the fair market value that is determined by local assessors to be the total taxable value of land and additions on the property. | Land | Improvement |
|---|---|---|---|---|
| 2024 | $2,156 | $12,577 | $2,237 | $10,340 |
| 2023 | $2,156 | $12,577 | $2,237 | $10,340 |
| 2021 | $1,090 | $12,577 | $2,237 | $10,340 |
| 2020 | $965 | $12,577 | $2,237 | $10,340 |
| 2019 | $965 | $12,577 | $2,237 | $10,340 |
| 2018 | $928 | $11,857 | $1,629 | $10,228 |
| 2017 | $913 | $11,857 | $1,629 | $10,228 |
| 2016 | -- | $11,857 | $1,629 | $10,228 |
| 2015 | $3,813 | $11,857 | $1,629 | $10,228 |
| 2014 | $3,683 | $17,786 | $2,444 | $15,342 |
Agents Affiliated with this Home
-
Sumer Celaya

Seller's Agent in 2015
Sumer Celaya
Murrells Inlet Realty
(949) 290-5491
15 in this area
82 Total Sales
-
Mary Albach

Buyer's Agent in 2015
Mary Albach
Realty ONE Group DocksideSouth
(843) 496-2913
11 in this area
25 Total Sales
Map
Source: Coastal Carolinas Association of REALTORS®
MLS Number: 1405515
APN: 46412010068
- 236 Fox Den Dr Unit Fox Chase at Collins
- 217 Southern Breezes Cir
- 109 Pheasant Run Dr
- 9831 Winchester Ct
- 172 Collins Glenn Dr Unit Lot 22 Collins Glenn
- 5647 S Blackmoor Dr
- 5804 Longwood Dr Unit 301
- 5804 Longwood Dr Unit 203
- 5810 Longwood Dr Unit 201
- 5810 Longwood Dr Unit 14-304
- 5822 Longwood Dr Unit 104
- 231 Marbella Dr
- 1631 Murrell Place
- 1652 Murrell Place
- 232 Marbella Dr
- 5834 Longwood Dr Unit 303
- 5840 Longwood Dr Unit 303
- 5882 Longwood Dr Unit 201
- 5882 Longwood Dr Unit 204
- 5852 Longwood Dr Unit 302
- 216 Fox Den Dr
- 220 Fox Den Dr
- 210 Fox Den Dr
- 140 Fox Den Dr
- 136 Fox Den Dr
- 136 Fox Den Dr Unit 4
- 224 Fox Den Dr
- 224 Fox Den Dr Unit Fox Den Drive
- 202 Fox Den Dr
- 202 Fox Den Dr Unit 5
- 202 Fox Den Dr Unit Lot 78
- 219 Fox Den Dr
- 144 Fox Den Dr
- 132 Fox Den Dr
- 132 Fox Den Dr Unit Lot 72 Phase 1
- 132 Fox Den Dr Unit 3
- 215 Fox Den Dr
- 198 Fox Den Dr
- 148 Fox Den Dr
- 228 Fox Den Dr
