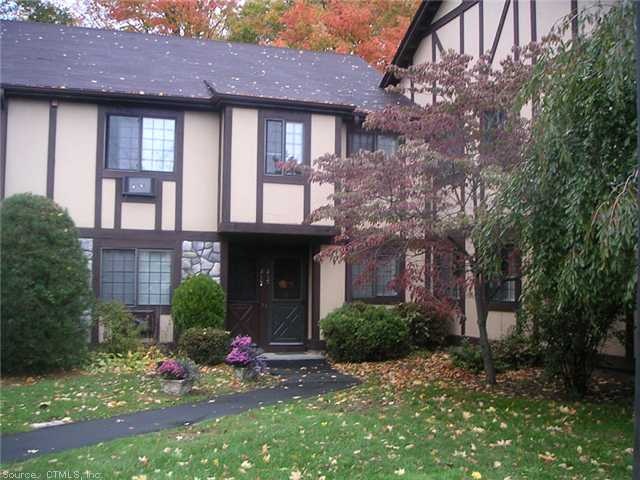
216 Foxwood Ln Unit 216 Milford, CT 06461
Post Road North NeighborhoodHighlights
- Beach Access
- Outdoor Pool
- Balcony
- Harborside Middle School Rated A-
- Ranch Style House
- Guest Parking
About This Home
As of March 2018Spacious, open floor plan in a tranquil setting overlooking woods & stream. Updated eat-in kitchen. Heat & hw included in common fees. Pool & tennis courts. Convenient to shopping & major highways. Fha/va approved.
Last Agent to Sell the Property
Coldwell Banker Realty License #RES.0759006 Listed on: 03/22/2012

Last Buyer's Agent
John Ward
JMC Appraisals, LLC License #REB.0711743
Property Details
Home Type
- Condominium
Est. Annual Taxes
- $3,140
Year Built
- Built in 1978
HOA Fees
- $323 Monthly HOA Fees
Home Design
- 1,032 Sq Ft Home
- Ranch Style House
- Wood Siding
- Stucco Exterior
Kitchen
- Oven or Range
- Microwave
- Dishwasher
Bedrooms and Bathrooms
- 2 Bedrooms
- 1 Full Bathroom
Laundry
- Dryer
- Washer
Parking
- 1 Parking Space
- Guest Parking
- Visitor Parking
Outdoor Features
- Outdoor Pool
- Beach Access
- Balcony
Schools
- Pboe Elementary School
- Pboe High School
Utilities
- Baseboard Heating
- Heating System Uses Oil
- Fuel Tank Located in Ground
- Cable TV Available
Community Details
Overview
- Association fees include grounds maintenance, heat, hot water, insurance, property management, snow removal, trash pickup, water
- Foxwood Community
Pet Policy
- Pets Allowed
Ownership History
Purchase Details
Home Financials for this Owner
Home Financials are based on the most recent Mortgage that was taken out on this home.Purchase Details
Home Financials for this Owner
Home Financials are based on the most recent Mortgage that was taken out on this home.Purchase Details
Home Financials for this Owner
Home Financials are based on the most recent Mortgage that was taken out on this home.Purchase Details
Purchase Details
Similar Homes in the area
Home Values in the Area
Average Home Value in this Area
Purchase History
| Date | Type | Sale Price | Title Company |
|---|---|---|---|
| Warranty Deed | $179,000 | -- | |
| Warranty Deed | $179,000 | -- | |
| Quit Claim Deed | -- | -- | |
| Quit Claim Deed | -- | -- | |
| Warranty Deed | $175,000 | -- | |
| Warranty Deed | $175,000 | -- | |
| Warranty Deed | $243,000 | -- | |
| Warranty Deed | $243,000 | -- | |
| Warranty Deed | $101,000 | -- | |
| Warranty Deed | $101,000 | -- |
Mortgage History
| Date | Status | Loan Amount | Loan Type |
|---|---|---|---|
| Open | $141,600 | Stand Alone Refi Refinance Of Original Loan | |
| Closed | $141,600 | Unknown | |
| Previous Owner | $145,000 | New Conventional | |
| Previous Owner | $157,500 | No Value Available | |
| Previous Owner | $75,000 | No Value Available |
Property History
| Date | Event | Price | Change | Sq Ft Price |
|---|---|---|---|---|
| 03/29/2018 03/29/18 | Sold | $179,000 | -0.5% | $173 / Sq Ft |
| 02/17/2018 02/17/18 | Pending | -- | -- | -- |
| 02/03/2018 02/03/18 | For Sale | $179,900 | +2.8% | $174 / Sq Ft |
| 03/22/2013 03/22/13 | Sold | $175,000 | -12.1% | $170 / Sq Ft |
| 01/30/2013 01/30/13 | Pending | -- | -- | -- |
| 03/22/2012 03/22/12 | For Sale | $199,000 | -- | $193 / Sq Ft |
Tax History Compared to Growth
Tax History
| Year | Tax Paid | Tax Assessment Tax Assessment Total Assessment is a certain percentage of the fair market value that is determined by local assessors to be the total taxable value of land and additions on the property. | Land | Improvement |
|---|---|---|---|---|
| 2025 | $4,004 | $135,510 | $0 | $135,510 |
| 2024 | $3,949 | $135,510 | $0 | $135,510 |
| 2023 | $3,682 | $135,510 | $0 | $135,510 |
| 2022 | $3,611 | $135,510 | $0 | $135,510 |
| 2021 | $3,236 | $117,050 | $0 | $117,050 |
| 2020 | $3,240 | $117,050 | $0 | $117,050 |
| 2019 | $3,243 | $117,050 | $0 | $117,050 |
| 2018 | $3,247 | $117,050 | $0 | $117,050 |
| 2017 | $3,253 | $117,050 | $0 | $117,050 |
| 2016 | $3,415 | $122,680 | $0 | $122,680 |
| 2015 | $3,420 | $122,680 | $0 | $122,680 |
| 2014 | $3,339 | $122,680 | $0 | $122,680 |
Agents Affiliated with this Home
-
Linda Wilson

Seller's Agent in 2018
Linda Wilson
Coldwell Banker Milford
(203) 710-3345
28 in this area
76 Total Sales
-
Barbara Zink

Buyer's Agent in 2018
Barbara Zink
Coldwell Banker Milford
(203) 464-2598
33 in this area
263 Total Sales
-
Pamela Burns
P
Seller's Agent in 2013
Pamela Burns
Coldwell Banker Realty
(203) 218-3842
13 Total Sales
-
J
Buyer's Agent in 2013
John Ward
JMC Appraisals, LLC
Map
Source: SmartMLS
MLS Number: N324063
APN: MILF-000099-000836-063216
- 138 Foxwood Close Unit 138
- 142 Foxwood Close
- 144 Foxwood Close Unit 144
- 148 Foxwood Close Unit 148
- 341 Foxwood Ln
- 36 Merwin Ave
- 162 Red Bush Ln
- 351 Woodruff Rd
- 420 Narrow Ln
- 150 Forest Rd Unit 40
- 364 Orange Ave
- 90 Terrell Dr
- 31 Ross St
- 30 Lakeview Dr
- 0 North St
- 41 Calloway Dr
- 498 North St
- 492 North St
- 583 Anderson Ave
- 647 New Haven Ave
