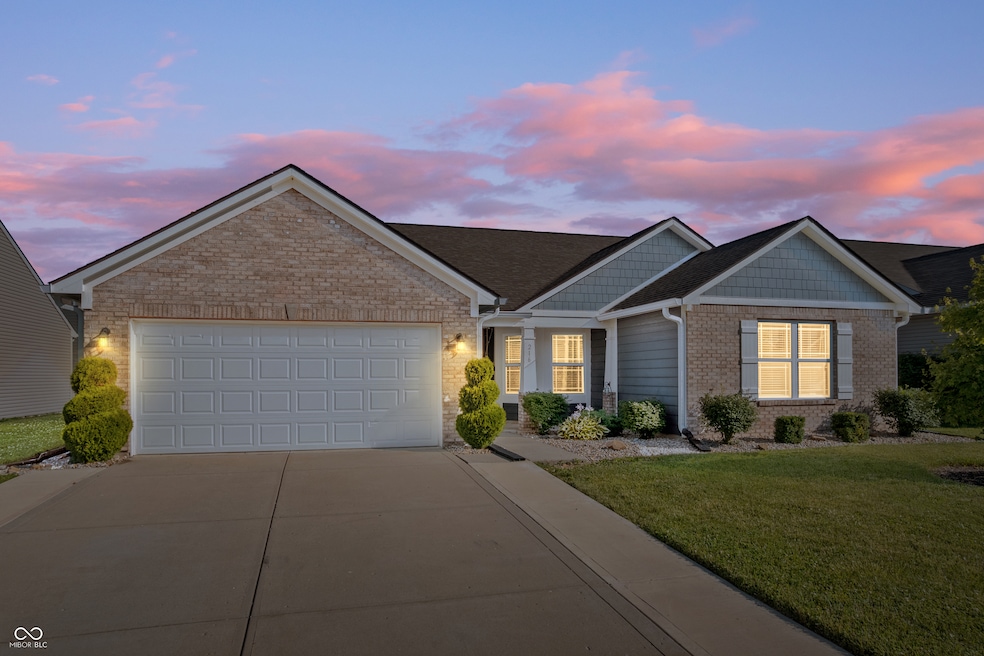
216 Haywood Rd Greenwood, IN 46142
Frances-Stones Crossing NeighborhoodEstimated payment $2,084/month
Highlights
- 2 Car Attached Garage
- Walk-In Closet
- 1-Story Property
- Pleasant Grove Elementary School Rated A
- Laundry closet
- Luxury Vinyl Plank Tile Flooring
About This Home
Wow, this well-designed 3-bedroom, 2 full bath ranch offers an ideal floor plan with plenty of space, functionality, and modern updates. In addition to the 3 bedrooms, there's a versatile office/den perfect for working from home, hobbies, or additional living space. Make sure to check out the STUNNING $10k custom cabinets with a mantle hideaway and a brand new built in with fireplace in the primary bedroom - it really sets off the room. The exterior features Hardie Plank siding, a newer roof, and a widened driveway for extra parking. Full rear fence is wonderful. Inside, enjoy the spacious feel created by the vaulted ceilings in the living room, dining area, and kitchen. Beautiful vinyl plank flooring flows throughout the main living areas and office/den, while the bedrooms feature comfortable carpeting. The open kitchen includes granite countertops, custom soft-close cabinets and drawers, and plenty of prep space, ideal for cooking and entertaining. All bedrooms are generously sized with walk-in closets, and the finished garage with epoxy floor adds extra versatility and storage. A move-in ready home with MANY thoughtful upgrades - this ranch home should be the best one you've seen
Home Details
Home Type
- Single Family
Est. Annual Taxes
- $2,484
Year Built
- Built in 2015
Lot Details
- 7,797 Sq Ft Lot
HOA Fees
- $24 Monthly HOA Fees
Parking
- 2 Car Attached Garage
- Garage Door Opener
Home Design
- Slab Foundation
- Wood Siding
Interior Spaces
- 1,697 Sq Ft Home
- 1-Story Property
- Combination Kitchen and Dining Room
- Luxury Vinyl Plank Tile Flooring
- Fire and Smoke Detector
Kitchen
- Electric Oven
- Built-In Microwave
- Dishwasher
- Disposal
Bedrooms and Bathrooms
- 3 Bedrooms
- Walk-In Closet
- 2 Full Bathrooms
Laundry
- Laundry closet
- Dryer
- Washer
Schools
- Pleasant Grove Elementary School
- Center Grove Middle School North
- Center Grove High School
Utilities
- Forced Air Heating and Cooling System
- Electric Water Heater
Community Details
- Association fees include maintenance
- Association Phone (317) 682-0571
- Wakefield West Subdivision
- Property managed by Wakefield West Sec 3 Homeowners Association, Inc
- The community has rules related to covenants, conditions, and restrictions
Listing and Financial Details
- Legal Lot and Block 177 / 3
- Assessor Parcel Number 410333023035000038
Map
Home Values in the Area
Average Home Value in this Area
Tax History
| Year | Tax Paid | Tax Assessment Tax Assessment Total Assessment is a certain percentage of the fair market value that is determined by local assessors to be the total taxable value of land and additions on the property. | Land | Improvement |
|---|---|---|---|---|
| 2025 | $2,484 | $280,100 | $45,200 | $234,900 |
| 2024 | $2,484 | $263,700 | $45,200 | $218,500 |
| 2023 | $2,434 | $265,900 | $45,200 | $220,700 |
| 2022 | $2,415 | $249,800 | $40,100 | $209,700 |
| 2021 | $1,792 | $203,900 | $24,500 | $179,400 |
| 2020 | $1,600 | $190,200 | $24,500 | $165,700 |
| 2019 | $1,448 | $175,300 | $24,500 | $150,800 |
| 2018 | $1,747 | $171,200 | $24,500 | $146,700 |
| 2017 | $1,579 | $168,100 | $24,500 | $143,600 |
| 2016 | $411 | $159,000 | $24,500 | $134,500 |
| 2014 | $5 | $400 | $400 | $0 |
| 2013 | $5 | $300 | $300 | $0 |
Property History
| Date | Event | Price | Change | Sq Ft Price |
|---|---|---|---|---|
| 07/12/2025 07/12/25 | Pending | -- | -- | -- |
| 06/25/2025 06/25/25 | For Sale | $340,000 | +15.3% | $200 / Sq Ft |
| 06/15/2022 06/15/22 | Sold | $295,000 | +5.7% | $174 / Sq Ft |
| 05/16/2022 05/16/22 | Pending | -- | -- | -- |
| 05/13/2022 05/13/22 | For Sale | $279,000 | +16.3% | $164 / Sq Ft |
| 09/30/2020 09/30/20 | Sold | $240,000 | +2.1% | $141 / Sq Ft |
| 09/02/2020 09/02/20 | Pending | -- | -- | -- |
| 08/27/2020 08/27/20 | For Sale | $235,000 | -- | $138 / Sq Ft |
Purchase History
| Date | Type | Sale Price | Title Company |
|---|---|---|---|
| Warranty Deed | -- | First American Title | |
| Warranty Deed | -- | None Available | |
| Warranty Deed | -- | None Available |
Mortgage History
| Date | Status | Loan Amount | Loan Type |
|---|---|---|---|
| Open | $145,000 | New Conventional | |
| Previous Owner | $216,000 | New Conventional | |
| Previous Owner | $216,000 | New Conventional | |
| Previous Owner | $166,173 | FHA | |
| Previous Owner | $166,008 | FHA |
Similar Homes in Greenwood, IN
Source: MIBOR Broker Listing Cooperative®
MLS Number: 22046718
APN: 41-03-33-023-035.000-038
- 5985 Oakhaven Dr
- 5585 Gallagher Dr
- 5759 Columbia Cir S
- 462 Paddock Rd
- 257 Wakefield Dr E
- 820 Mullinix Rd
- 5230 Berkshire Blvd S
- 95 S Morgantown Rd
- 5123 Estes Dr
- 3099 S Morgantown Rd
- 5580 Pintail Ln
- 1328 Plover Dr
- 5499 Steven Dr
- 5803 Handbell Ln
- 5093 Russell Ln
- 4749 W Smith Valley Rd
- 4551 W Nance Ln
- 4895 Welton St
- 492 Jackson Place
- 5656 Grosbeak Dr






