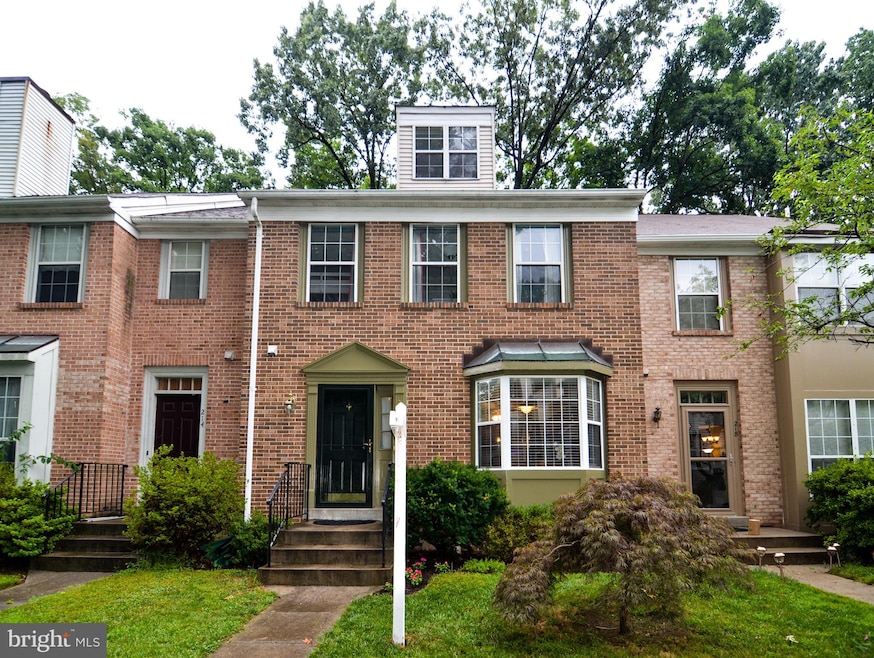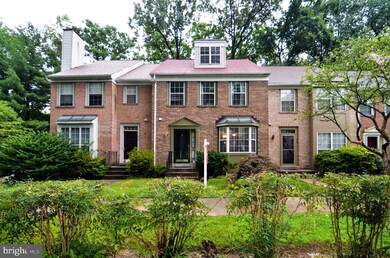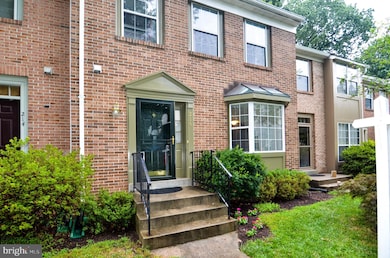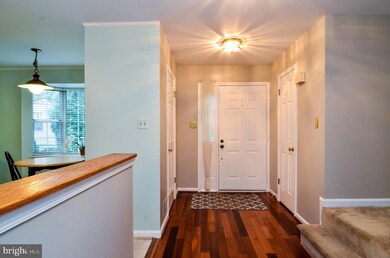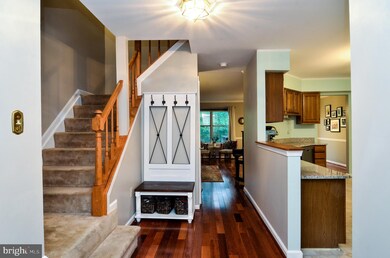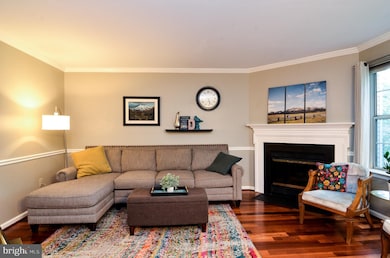
216 High Timber Ct Gaithersburg, MD 20879
Highlights
- View of Trees or Woods
- Colonial Architecture
- Private Lot
- Open Floorplan
- Deck
- Vaulted Ceiling
About This Home
As of September 2020WOW...BEAUTIFUL 4-LEVEL TOWNHOME IN SPECTACULAR SETTING!!! WONDERFUL KITCHEN FEATURES GRANITE COUNTER-TOPS, SS APPLIANCES & SUN-FILLED BREAKFAST NOOK**BEAUTIFUL HARDWOOD FLOORS IN LIVING & DINING ROOMS WHICH ALSO ENJOYS COZY FIREPLACE**AMAZING MASTER SUITE W/ DRAMATIC VAULTED CEILING, PRIVATE MASTER BATH, AND ONE-OF-A-KIND LOFT W/ FIREPLACE**FULLY FINISHED WALKOUT BASEMENT BOASTS COMFORTABLE FAMILY ROOM, DEN/OFFICE/GUEST ROOM, SPACIOUS 1/2 BATH WHICH HAS PLENTY OF SPACE FOR FULL BATH IF DESIRED, AND ABUNDANT STORAGE!!! AND BE SURE TO CHECK OUT THE PRIVATE DECK , PATIO & FENCED REAR YARD BACKING TO TOWERING TREES!!! HURRY OVER BEFORE THIS BEAUTY IS HISTORY!!!
Last Agent to Sell the Property
Long & Foster Real Estate, Inc. License #96213 Listed on: 07/31/2020

Townhouse Details
Home Type
- Townhome
Est. Annual Taxes
- $3,742
Year Built
- Built in 1987
Lot Details
- 1,980 Sq Ft Lot
- Cul-De-Sac
- Back Yard Fenced
- Secluded Lot
- Premium Lot
- Backs to Trees or Woods
- Property is in excellent condition
HOA Fees
- $90 Monthly HOA Fees
Property Views
- Woods
- Garden
Home Design
- Colonial Architecture
Interior Spaces
- Property has 4 Levels
- Open Floorplan
- Chair Railings
- Crown Molding
- Vaulted Ceiling
- Ceiling Fan
- Recessed Lighting
- 2 Fireplaces
- Window Treatments
- Dining Area
Kitchen
- Eat-In Country Kitchen
- Breakfast Area or Nook
- Stove
- Microwave
- Ice Maker
- Dishwasher
- Disposal
Flooring
- Wood
- Carpet
Bedrooms and Bathrooms
- 3 Bedrooms
- En-Suite Bathroom
Laundry
- Dryer
- Washer
Finished Basement
- Walk-Out Basement
- Basement Fills Entire Space Under The House
- Rear Basement Entry
Parking
- Off-Street Parking
- Unassigned Parking
Outdoor Features
- Deck
- Patio
- Shed
Utilities
- Forced Air Heating and Cooling System
- Heat Pump System
- Electric Water Heater
Listing and Financial Details
- Tax Lot 200
- Assessor Parcel Number 160901842627
Community Details
Overview
- Association fees include trash, pool(s)
- Woodland Hills HOA, Phone Number (301) 258-7711
- Woodland Hills Subdivision
Recreation
- Tennis Courts
- Community Playground
- Community Pool
Ownership History
Purchase Details
Home Financials for this Owner
Home Financials are based on the most recent Mortgage that was taken out on this home.Purchase Details
Home Financials for this Owner
Home Financials are based on the most recent Mortgage that was taken out on this home.Purchase Details
Purchase Details
Purchase Details
Similar Homes in the area
Home Values in the Area
Average Home Value in this Area
Purchase History
| Date | Type | Sale Price | Title Company |
|---|---|---|---|
| Deed | $373,000 | Hutton Patt T&E Llc | |
| Deed | $293,000 | First American Title Ins Co | |
| Deed | -- | -- | |
| Deed | $274,900 | -- | |
| Deed | $274,900 | -- | |
| Deed | $159,000 | -- |
Mortgage History
| Date | Status | Loan Amount | Loan Type |
|---|---|---|---|
| Open | $261,100 | New Conventional | |
| Previous Owner | $222,605 | New Conventional | |
| Previous Owner | $234,400 | New Conventional | |
| Previous Owner | $222,391 | New Conventional |
Property History
| Date | Event | Price | Change | Sq Ft Price |
|---|---|---|---|---|
| 09/04/2020 09/04/20 | Sold | $373,000 | -0.5% | $156 / Sq Ft |
| 08/03/2020 08/03/20 | Pending | -- | -- | -- |
| 08/03/2020 08/03/20 | Price Changed | $375,000 | +4.2% | $157 / Sq Ft |
| 07/31/2020 07/31/20 | For Sale | $359,900 | +22.8% | $151 / Sq Ft |
| 05/30/2014 05/30/14 | Sold | $293,000 | -2.3% | $196 / Sq Ft |
| 04/25/2014 04/25/14 | Pending | -- | -- | -- |
| 04/12/2014 04/12/14 | For Sale | $299,900 | -- | $200 / Sq Ft |
Tax History Compared to Growth
Tax History
| Year | Tax Paid | Tax Assessment Tax Assessment Total Assessment is a certain percentage of the fair market value that is determined by local assessors to be the total taxable value of land and additions on the property. | Land | Improvement |
|---|---|---|---|---|
| 2024 | $5,090 | $372,867 | $0 | $0 |
| 2023 | $4,080 | $351,000 | $150,000 | $201,000 |
| 2022 | $3,709 | $330,367 | $0 | $0 |
| 2021 | $3,465 | $309,733 | $0 | $0 |
| 2020 | $3,181 | $289,100 | $120,000 | $169,100 |
| 2019 | $3,051 | $280,467 | $0 | $0 |
| 2018 | $2,945 | $271,833 | $0 | $0 |
| 2017 | $2,831 | $263,200 | $0 | $0 |
| 2016 | $3,495 | $255,567 | $0 | $0 |
| 2015 | $3,495 | $247,933 | $0 | $0 |
| 2014 | $3,495 | $240,300 | $0 | $0 |
Agents Affiliated with this Home
-

Seller's Agent in 2020
Chip Ward
Long & Foster
(240) 481-0404
8 in this area
62 Total Sales
-

Buyer's Agent in 2020
Michelle Yu
Long & Foster
(240) 888-5076
7 in this area
407 Total Sales
-

Seller's Agent in 2014
Carl Stein
EXP Realty, LLC
(301) 674-1520
37 Total Sales
-
W
Buyer's Agent in 2014
Wes Stoy
RE/MAX
Map
Source: Bright MLS
MLS Number: MDMC718970
APN: 09-01842627
- 1611 Tanyard Hill Rd
- 928 Windbrooke Dr
- 922 Windbrooke Dr
- 0 918 Windbrook Rive #918
- 89 Travis Ct
- 423 Christopher Ave Unit 22
- 433 Christopher Ave Unit 34
- 433 Christopher Ave
- 435 Christopher Ave Unit 23
- 9962 Lake Landing Rd
- 1095 Travis Ln
- 1252 Knoll Mist Ln
- 1073 Travis Ln
- 9920 Walker House Rd Unit 2
- 18904 Mills Choice Rd Unit 6
- 18518 Boysenberry Dr Unit 226
- 18521 Boysenberry Dr Unit 251
- 18521 Boysenberry Dr Unit 242-172
- 18521 Boysenberry Dr Unit 241-171
- 18503 Boysenberry Dr
