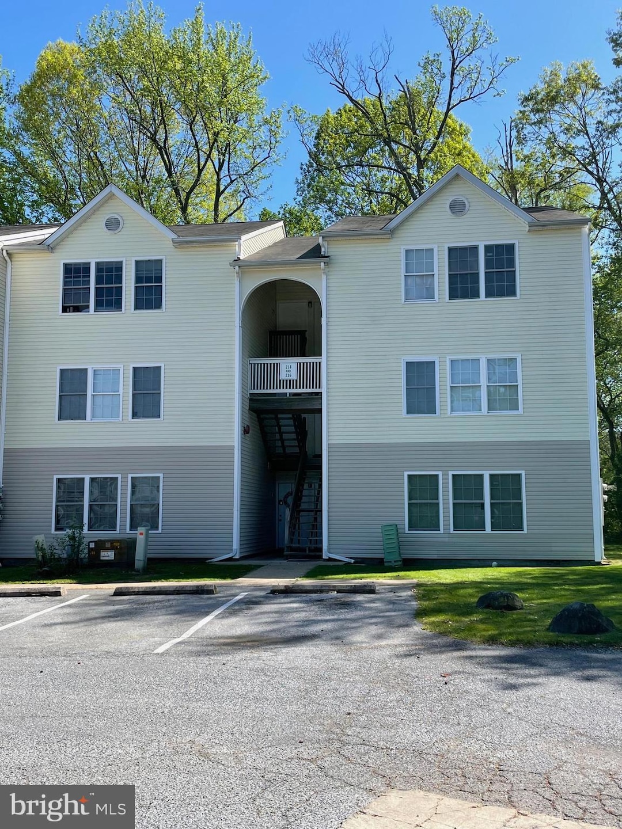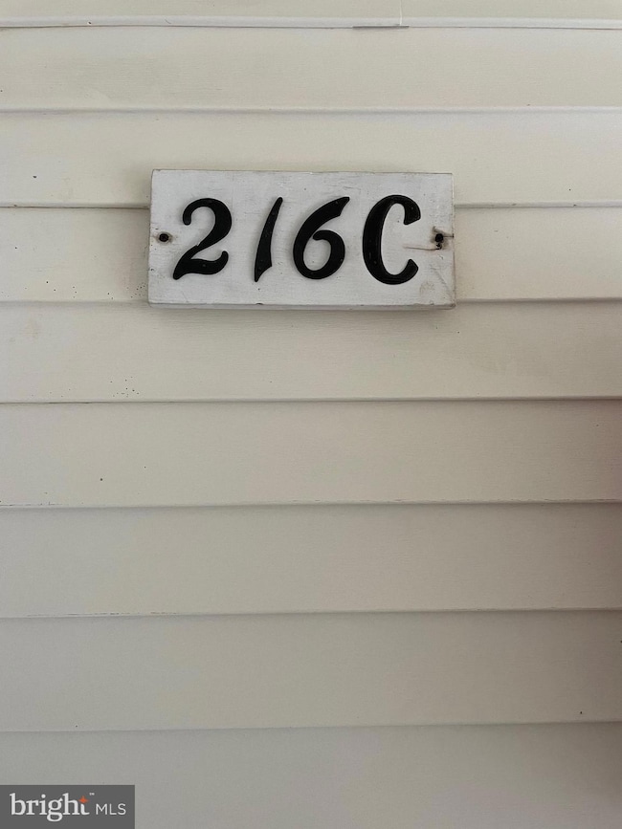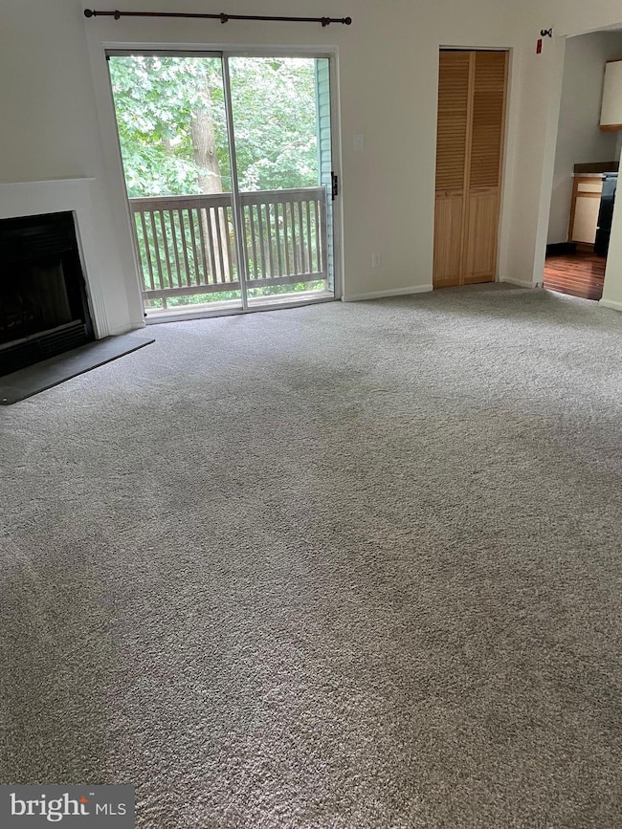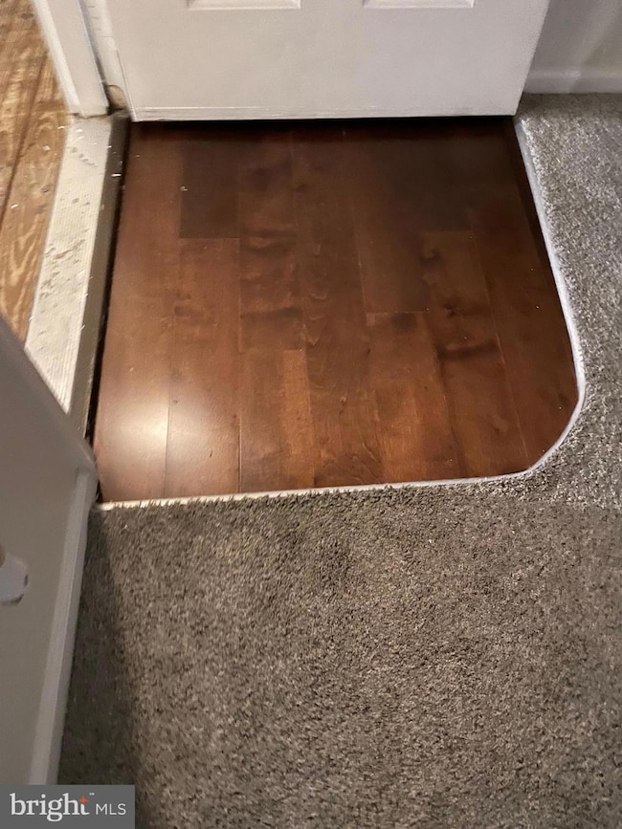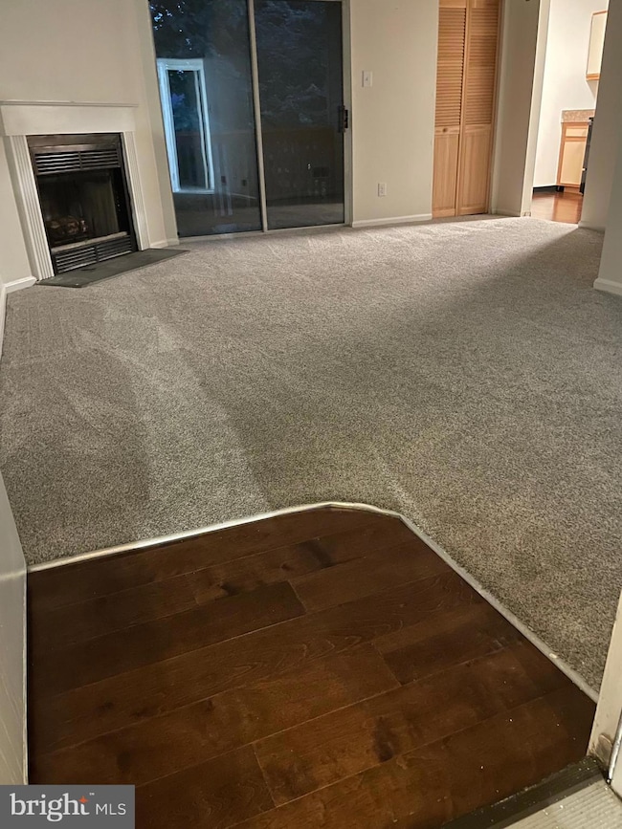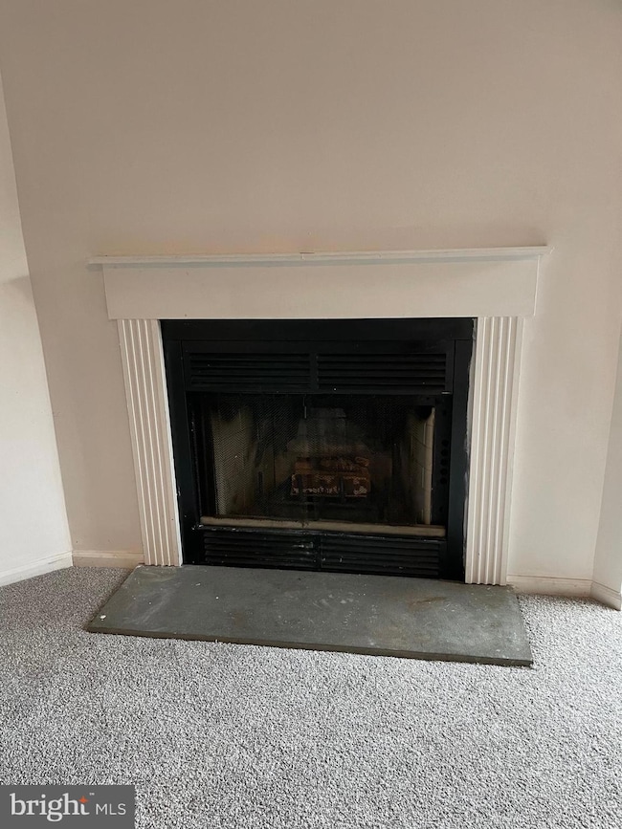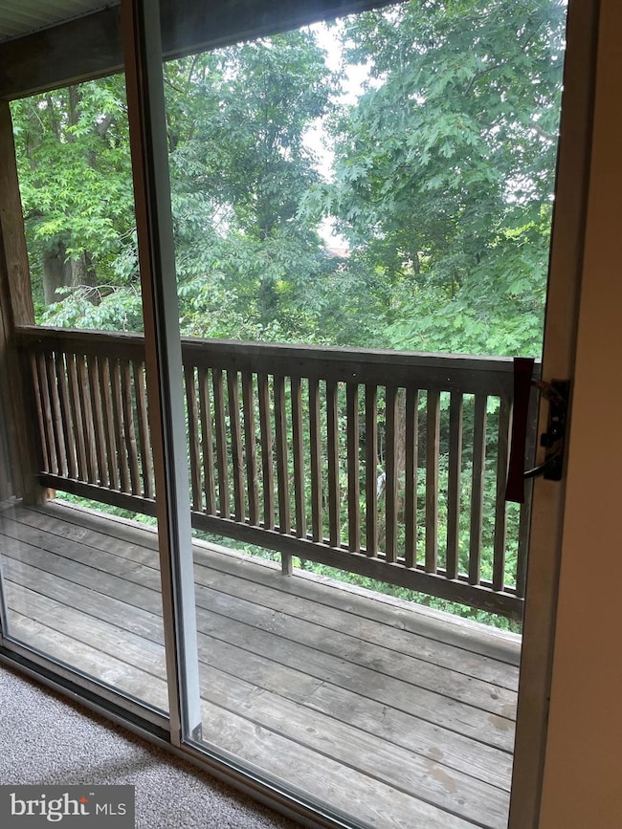216 Highland Blvd Unit 77 New Castle, DE 19720
Estimated payment $1,273/month
Highlights
- Vaulted Ceiling
- Luxury Vinyl Tile Flooring
- Combination Dining and Living Room
- Sliding Doors
- 90% Forced Air Heating and Cooling System
- Dogs and Cats Allowed
About This Home
BACK ON THE MARKET>>>This inviting Two-bedroom, Two-bath condo offers the perfect blend of privacy and comfort—backing up to woods and sharing a wall with only one neighbor, it's like an end unit! Step inside to a spacious living area featuring a cozy wood-burning fireplace, perfect for relaxing or entertaining. The open living room concept flows into a private balcony. The luxury tile flooring in the kitchen, bathrooms, and foyer. The kitchen is fully equipped with all appliances, including a brand-new microwave, and flows nicely into the rest of the home. The master bedroom suite features ample closet space, and the second bedroom is generously sized as well. Enjoy the convenience of a stand-alone washer and dryer, neatly tucked away, plus few more closets for storage. Centrally located with easy access to Route 13, Route 40, Route 273 and I-95. Just minutes from Christiana Mall, major shopping centers, grocery stores, and dining options—everything you need is right around the corner! $10k Grant available for this property with NO INCOME limits must be primary residence contact Listing agent.
Property Details
Home Type
- Condominium
Est. Annual Taxes
- $1,287
Year Built
- Built in 1988
Lot Details
- Property is in good condition
HOA Fees
- $260 Monthly HOA Fees
Home Design
- Entry on the 3rd floor
- Aluminum Siding
- Vinyl Siding
Interior Spaces
- Property has 1 Level
- Vaulted Ceiling
- Wood Burning Fireplace
- Sliding Doors
- Combination Dining and Living Room
Kitchen
- Electric Oven or Range
- Microwave
- Dishwasher
Flooring
- Carpet
- Luxury Vinyl Tile
Bedrooms and Bathrooms
- 2 Main Level Bedrooms
- 2 Full Bathrooms
Laundry
- Laundry in unit
- Dryer
- Washer
Parking
- Off-Street Parking
- 1 Assigned Parking Space
Utilities
- 90% Forced Air Heating and Cooling System
- Cooling System Utilizes Natural Gas
- Natural Gas Water Heater
Listing and Financial Details
- Tax Lot 278.C.0077
- Assessor Parcel Number 10-029.20-278.C.0077
Community Details
Overview
- $400 Capital Contribution Fee
- Association fees include common area maintenance, snow removal, water, trash, exterior building maintenance, lawn maintenance
- Low-Rise Condominium
- Burn Brae Subdivision
Pet Policy
- Pet Size Limit
- Dogs and Cats Allowed
Map
Home Values in the Area
Average Home Value in this Area
Property History
| Date | Event | Price | Change | Sq Ft Price |
|---|---|---|---|---|
| 07/17/2025 07/17/25 | Price Changed | $170,000 | -2.9% | -- |
| 07/03/2025 07/03/25 | Price Changed | $175,000 | -2.8% | -- |
| 06/09/2025 06/09/25 | For Sale | $180,000 | -- | -- |
Source: Bright MLS
MLS Number: DENC2080858
- 211 Highland Blvd
- 2 Palmer Place
- 21 Coachlight Ct
- 118 Stone Hurst Ct
- 613 Willings Way
- 318 Stonebridge Blvd
- 506 Ashton Ln Unit 506
- 15 Mactavish Ct
- 419 Ashton Ln
- 125 Stonebridge Blvd
- 47 Marlborough Ct
- 9 Brian Ct
- 187 Christiana Rd
- 127 Wedgefield Dr
- 179 Christiana Rd
- 24 Guenever Dr
- 9 Guenever Dr
- 4 Gillis Ct
- 1125 Old Forge Rd
- 1136 Old Forge Rd
- 212 Highland Blvd
- 216 Highland Blvd Unit 75
- 401 Bedford Ln
- 924 Willings Way
- 96 Freedom Trail
- 101 Paisley Ln
- 2801 Stonebridge Blvd
- 260 Christiana Rd
- 226 Appleby Rd
- 21 Villas Dr
- 400 S Dupont Hwy
- 550 S Dupont Hwy
- 760 Pulaski Hwy
- 265 Bear Christiana Rd
- 404 Park Ave
- 100 Channing Dr
- 48 Augustine Place
- 1150 Helen Dr
- 270 Brandywine Dr
- 1406 Flanders Way
