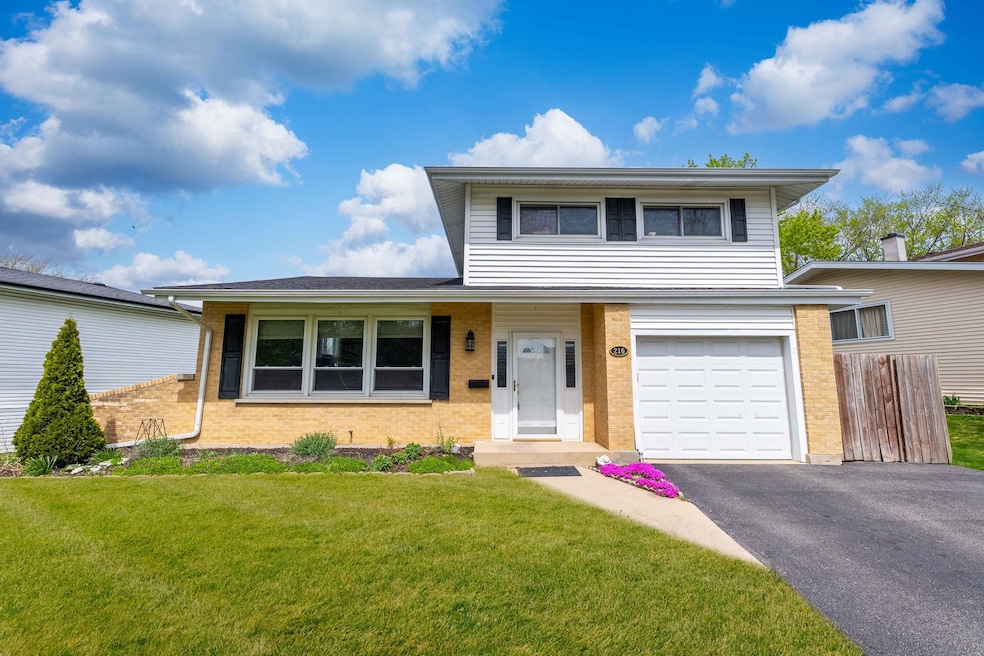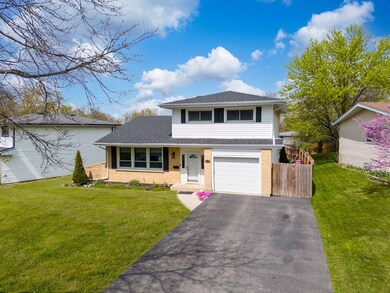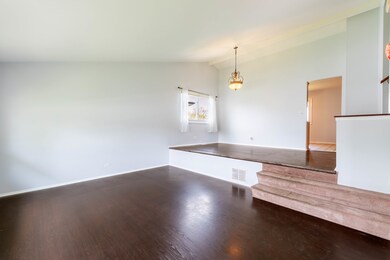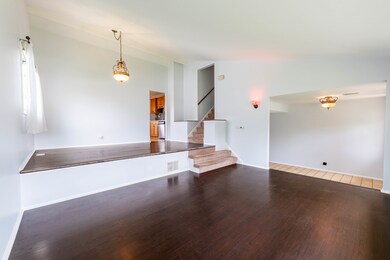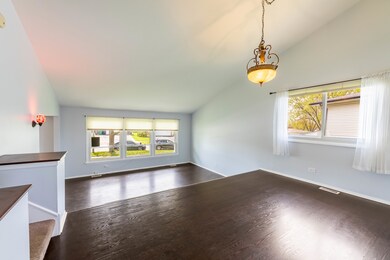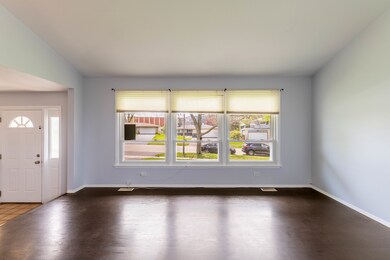
216 June Ln Unit 1 Lombard, IL 60148
South Lombard NeighborhoodHighlights
- Vaulted Ceiling
- Traditional Architecture
- Bonus Room
- Pleasant Lane Elementary School Rated A-
- Wood Flooring
- Formal Dining Room
About This Home
As of June 2024Welcome to Lombard, IL! This home is nestled in a vibrant community and offers proximity to top-rated schools, premier shopping, dining hotspots, entertainment venues, expressways, and parks - the ideal blend of convenience and comfort. Upon entering the foyer, a warm ambiance envelops you, accentuated by beautiful hardwood floors, plenty of natural sunlight, a soaring vaulted ceiling, and expansive living and dining areas perfect for hosting cherished family gatherings. The large kitchen is equipped with ample cabinet space and large area to accommodate a table and chairs. Upstairs, three generously sized bedrooms await, including a serene main suite boasting a generous walk-in closet and direct access to a spacious bathroom. For added versatility, the basement offers a bonus room complete with a large closet and full bathroom and conveniently exits through the laundry room to the backyard, serving as an ideal guest suite or private retreat. The family room also opens onto the spacious fenced-in backyard featuring a cement patio, creating an idyllic setting for outdoor entertaining. Updates to this lovingly cared-for home include a new roof (2022), ejector sump pump (2023), washer/dryer (2022), and newer appliances, ensuring both functionality and peace of mind for years to come. Home is being sold AS-IS.
Home Details
Home Type
- Single Family
Est. Annual Taxes
- $7,999
Year Built
- Built in 1967
Lot Details
- Lot Dimensions are 73.5x121.4x42x127.9
- Paved or Partially Paved Lot
Parking
- 1 Car Attached Garage
- Garage Door Opener
- Driveway
Home Design
- Traditional Architecture
- Split Level Home
- Tri-Level Property
- Asphalt Roof
- Concrete Perimeter Foundation
Interior Spaces
- 2,267 Sq Ft Home
- Vaulted Ceiling
- Entrance Foyer
- Formal Dining Room
- Bonus Room
- Wood Flooring
Kitchen
- Range
- Microwave
- Dishwasher
- Disposal
Bedrooms and Bathrooms
- 3 Bedrooms
- 3 Potential Bedrooms
Laundry
- Dryer
- Washer
Partially Finished Basement
- English Basement
- Partial Basement
- Finished Basement Bathroom
Outdoor Features
- Patio
Schools
- Manor Hill Elementary School
- Glenn Westlake Middle School
- Glenbard East High School
Utilities
- Central Air
- Heating System Uses Natural Gas
- Lake Michigan Water
Community Details
- Manor Hill Subdivision
Listing and Financial Details
- Homeowner Tax Exemptions
Ownership History
Purchase Details
Home Financials for this Owner
Home Financials are based on the most recent Mortgage that was taken out on this home.Purchase Details
Home Financials for this Owner
Home Financials are based on the most recent Mortgage that was taken out on this home.Purchase Details
Home Financials for this Owner
Home Financials are based on the most recent Mortgage that was taken out on this home.Map
Similar Homes in Lombard, IL
Home Values in the Area
Average Home Value in this Area
Purchase History
| Date | Type | Sale Price | Title Company |
|---|---|---|---|
| Warranty Deed | $400,500 | None Listed On Document | |
| Quit Claim Deed | -- | None Listed On Document | |
| Warranty Deed | $244,000 | Atg |
Mortgage History
| Date | Status | Loan Amount | Loan Type |
|---|---|---|---|
| Open | $320,080 | New Conventional | |
| Previous Owner | $237,814 | FHA | |
| Previous Owner | $100,000 | Credit Line Revolving | |
| Previous Owner | $94,000 | Unknown | |
| Previous Owner | $48,000 | Credit Line Revolving |
Property History
| Date | Event | Price | Change | Sq Ft Price |
|---|---|---|---|---|
| 06/07/2024 06/07/24 | Sold | $400,100 | +5.3% | $176 / Sq Ft |
| 04/30/2024 04/30/24 | Pending | -- | -- | -- |
| 04/25/2024 04/25/24 | For Sale | $379,900 | -- | $168 / Sq Ft |
Tax History
| Year | Tax Paid | Tax Assessment Tax Assessment Total Assessment is a certain percentage of the fair market value that is determined by local assessors to be the total taxable value of land and additions on the property. | Land | Improvement |
|---|---|---|---|---|
| 2023 | $8,244 | $110,520 | $24,380 | $86,140 |
| 2022 | $7,999 | $106,240 | $23,440 | $82,800 |
| 2021 | $7,749 | $103,600 | $22,860 | $80,740 |
| 2020 | $7,587 | $101,330 | $22,360 | $78,970 |
| 2019 | $7,207 | $96,340 | $21,260 | $75,080 |
| 2018 | $7,048 | $90,920 | $20,120 | $70,800 |
| 2017 | $6,849 | $86,640 | $19,170 | $67,470 |
| 2016 | $6,661 | $81,620 | $18,060 | $63,560 |
| 2015 | $6,291 | $76,030 | $16,820 | $59,210 |
| 2014 | $6,235 | $73,380 | $20,950 | $52,430 |
| 2013 | $6,140 | $74,410 | $21,240 | $53,170 |
Source: Midwest Real Estate Data (MRED)
MLS Number: 12024377
APN: 06-19-205-018
- 212A Collen Dr Unit 104
- 1320B Lore Ln Unit 113
- 1313A S Rebecca Rd Unit 202
- 1313 S Elizabeth St Unit 1
- 1331 S Finley Rd Unit 201
- 1321 S Finley Rd Unit 416
- 1301 S Finley Rd Unit 404
- 102 Norbury Ave
- 576 Aspen Dr
- 13 Vennard Ct
- 1621 S Highland Ave
- 1703 S Highland Ave
- 1709 S Highland Ave
- 1564 Spruce Ct
- 2015 S Finley Rd Unit 102
- 88 E 20th St
- 232 Eastgate Rd
- 2005 S Finley Rd Unit 112
- 2078 Crossing Ct Unit 110305
- 15 E 20th St
