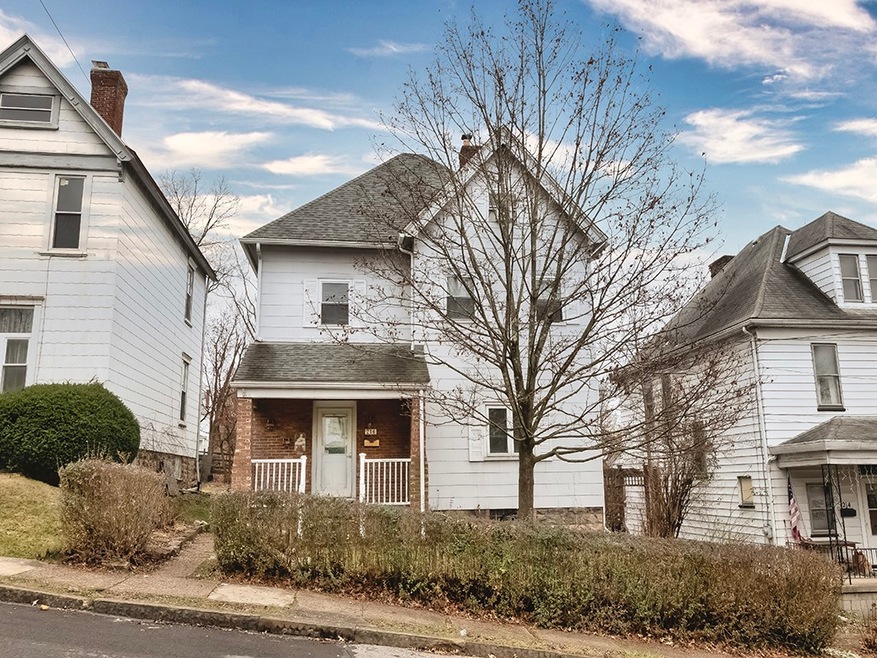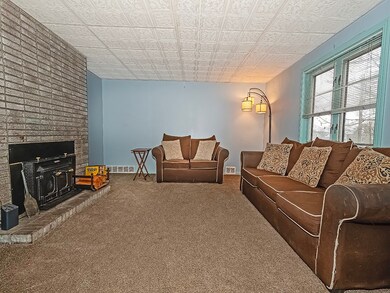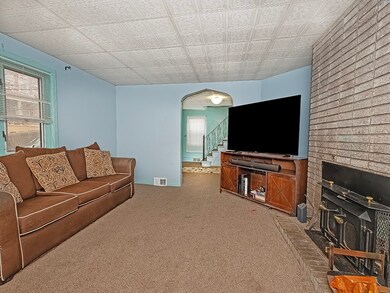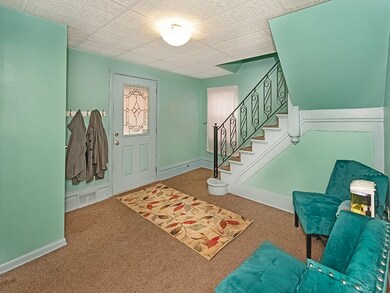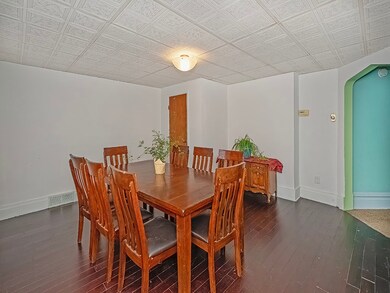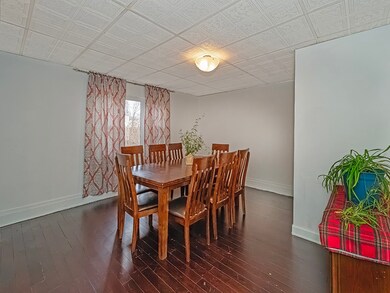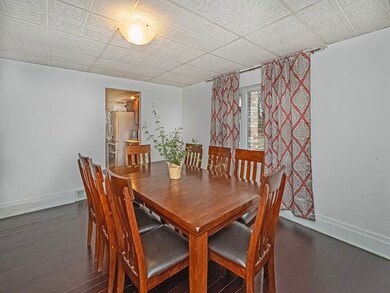
$164,900
- 3 Beds
- 2 Baths
- 1,440 Sq Ft
- 807 Orchard Ave
- Avalon, PA
The 3 BR, 2 full bath home has some unique qualities. IT is extremely versatile with the den on main floor as a fourth BR, four separate areas in the lower level can be used for, with work, a game room, a hobby room, a workshop and the laundry. The fenced rear yard is mostly private and a nice back setting. The recently updated kitchen is spacious and lots of countertop and cabinet space with
Dave Bryant BERKSHIRE HATHAWAY THE PREFERRED REALTY
