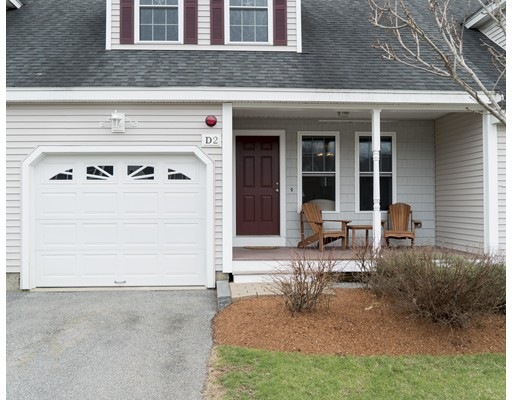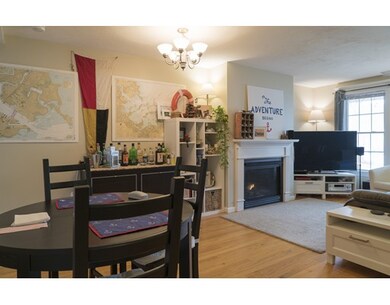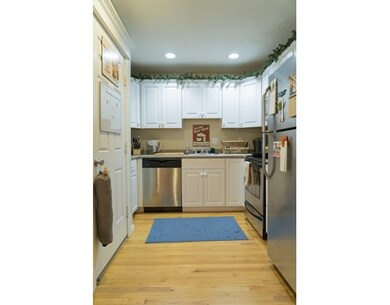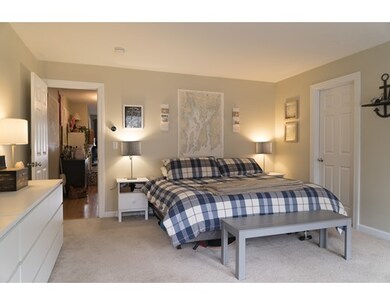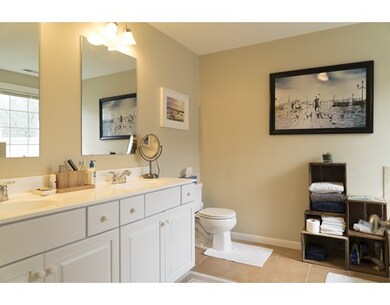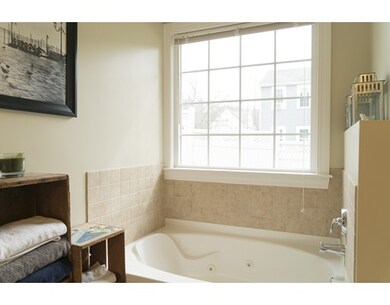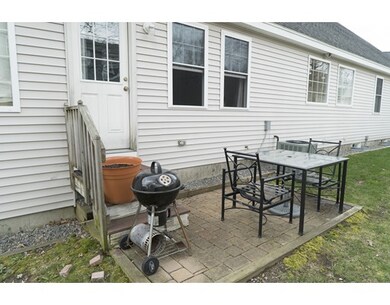
216 Main St Unit D2 Maynard, MA 01754
Downtown Maynard NeighborhoodAbout This Home
As of May 2019Large master bedroom with master bath with whirlpool, standup shower and walk-in closet is located on the first level. This bright and airy condo has all the amenities to make you comfortable from the open concept living room/dining area including a gas fireplace is ideal for those cool nights. Hardwood floors in the living room, dining area,kitchen and stairway, berber carpet in bedrooms and tiled bathrooms make maintenance relatively easy. Laundry connection on second floor with walk-in storage as well as an attic located above.
Last Buyer's Agent
Evelyn Kennedy
Kennedy Real Estate Group License #261086515
Map
Property Details
Home Type
Condominium
Est. Annual Taxes
$7,166
Year Built
2008
Lot Details
0
Listing Details
- Unit Level: 1
- Unit Placement: Street, Middle
- Property Type: Condominium/Co-Op
- Other Agent: 1.00
- Year Round: Yes
- Special Features: None
- Property Sub Type: Condos
- Year Built: 2008
Interior Features
- Appliances: Range, Dishwasher, Disposal, Microwave
- Fireplaces: 1
- Has Basement: Yes
- Fireplaces: 1
- Primary Bathroom: Yes
- Number of Rooms: 5
- Amenities: Public Transportation, T-Station
- Electric: 220 Volts, 200 Amps
- Energy: Insulated Windows
- Flooring: Tile, Wall to Wall Carpet, Hardwood
- Insulation: Full, Fiberglass
- Interior Amenities: Cable Available
- Bedroom 2: Second Floor
- Bathroom #1: First Floor
- Bathroom #2: Second Floor
- Kitchen: First Floor
- Laundry Room: Second Floor
- Living Room: First Floor
- Master Bedroom: First Floor
- Master Bedroom Description: Bathroom - Full, Closet - Walk-in, Flooring - Wall to Wall Carpet
- Dining Room: First Floor
- Oth1 Dscrp: Walk-in Storage
- Oth1 Level: Second Floor
- No Living Levels: 2
Exterior Features
- Exterior: Vinyl
- Exterior Unit Features: Porch, Patio, Professional Landscaping
Garage/Parking
- Garage Parking: Attached
- Garage Spaces: 1
- Parking: Off-Street
- Parking Spaces: 1
Utilities
- Cooling: Central Air
- Heating: Forced Air, Gas
- Heat Zones: 1
- Hot Water: Natural Gas, Tank
- Utility Connections: for Electric Range, for Electric Dryer, Washer Hookup
- Sewer: City/Town Sewer
- Water: City/Town Water
Condo/Co-op/Association
- Condominium Name: Assabet Place
- Association Fee Includes: Master Insurance, Exterior Maintenance, Landscaping, Snow Removal
- Management: Professional - Off Site, Owner Association
- Pets Allowed: Yes w/ Restrictions
- No Units: 16
- Unit Building: D2
Fee Information
- Fee Interval: Monthly
Lot Info
- Zoning: B
Home Values in the Area
Average Home Value in this Area
Property History
| Date | Event | Price | Change | Sq Ft Price |
|---|---|---|---|---|
| 05/03/2019 05/03/19 | Sold | $333,200 | -3.1% | $215 / Sq Ft |
| 03/09/2019 03/09/19 | Pending | -- | -- | -- |
| 02/21/2019 02/21/19 | Price Changed | $344,000 | -1.7% | $222 / Sq Ft |
| 02/06/2019 02/06/19 | For Sale | $349,900 | +11.4% | $226 / Sq Ft |
| 08/29/2016 08/29/16 | Sold | $314,000 | -4.8% | $203 / Sq Ft |
| 07/28/2016 07/28/16 | Pending | -- | -- | -- |
| 07/23/2016 07/23/16 | Price Changed | $329,900 | -1.5% | $213 / Sq Ft |
| 07/18/2016 07/18/16 | Price Changed | $334,900 | -1.5% | $216 / Sq Ft |
| 07/01/2016 07/01/16 | Price Changed | $339,900 | -2.9% | $219 / Sq Ft |
| 06/01/2016 06/01/16 | For Sale | $349,900 | 0.0% | $226 / Sq Ft |
| 07/31/2013 07/31/13 | Rented | $2,000 | 0.0% | -- |
| 07/01/2013 07/01/13 | Under Contract | -- | -- | -- |
| 05/30/2013 05/30/13 | For Rent | $2,000 | 0.0% | -- |
| 05/16/2012 05/16/12 | Rented | $2,000 | 0.0% | -- |
| 04/16/2012 04/16/12 | Under Contract | -- | -- | -- |
| 04/12/2012 04/12/12 | For Rent | $2,000 | -- | -- |
Tax History
| Year | Tax Paid | Tax Assessment Tax Assessment Total Assessment is a certain percentage of the fair market value that is determined by local assessors to be the total taxable value of land and additions on the property. | Land | Improvement |
|---|---|---|---|---|
| 2024 | $7,166 | $400,800 | $0 | $400,800 |
| 2023 | $7,258 | $382,600 | $0 | $382,600 |
| 2022 | $7,315 | $356,500 | $0 | $356,500 |
| 2021 | $6,109 | $303,200 | $0 | $303,200 |
| 2020 | $6,460 | $313,000 | $0 | $313,000 |
| 2019 | $6,181 | $297,400 | $0 | $297,400 |
| 2018 | $6,158 | $272,000 | $0 | $272,000 |
| 2017 | $5,925 | $269,200 | $0 | $269,200 |
| 2016 | $5,427 | $255,400 | $0 | $255,400 |
| 2015 | $5,752 | $257,800 | $0 | $257,800 |
| 2014 | $5,321 | $238,700 | $0 | $238,700 |
Mortgage History
| Date | Status | Loan Amount | Loan Type |
|---|---|---|---|
| Open | $240,000 | Stand Alone Refi Refinance Of Original Loan | |
| Closed | $233,000 | Stand Alone Refi Refinance Of Original Loan | |
| Closed | $283,220 | New Conventional | |
| Previous Owner | $174,000 | New Conventional | |
| Previous Owner | $239,000 | Adjustable Rate Mortgage/ARM |
Deed History
| Date | Type | Sale Price | Title Company |
|---|---|---|---|
| Condominium Deed | $333,200 | -- | |
| Deed | -- | -- |
Similar Home in Maynard, MA
Source: MLS Property Information Network (MLS PIN)
MLS Number: 72014787
APN: MAYN-000018-000000-000037D-000002
