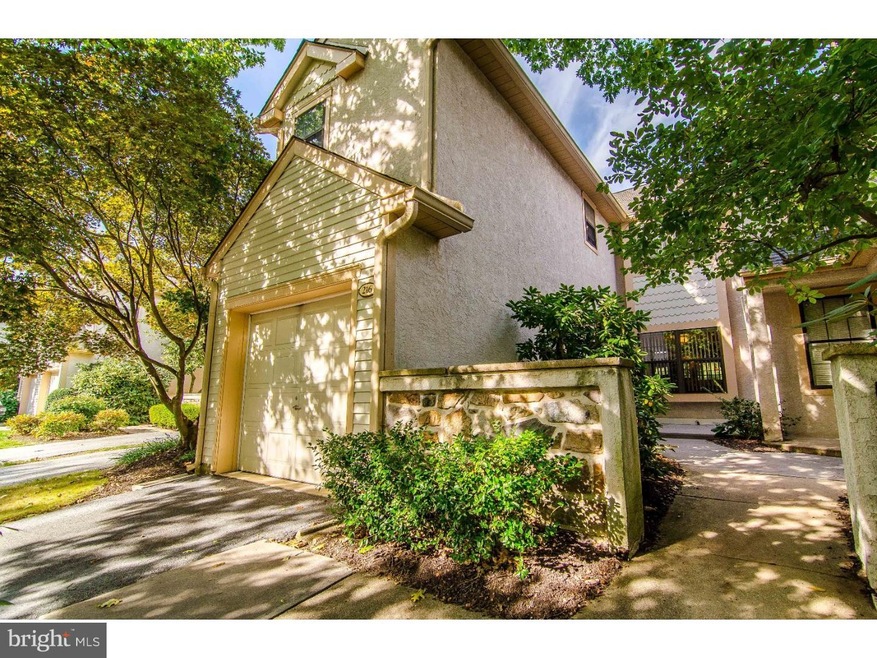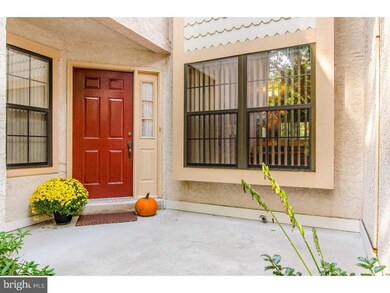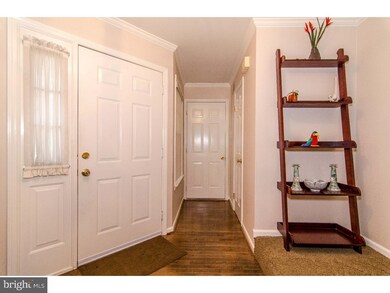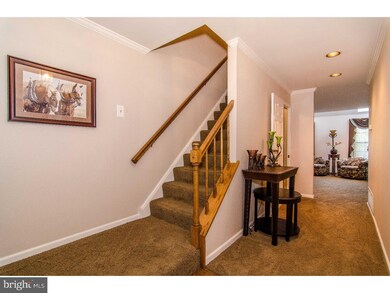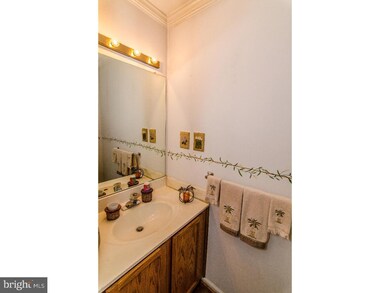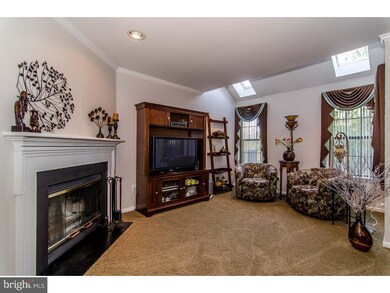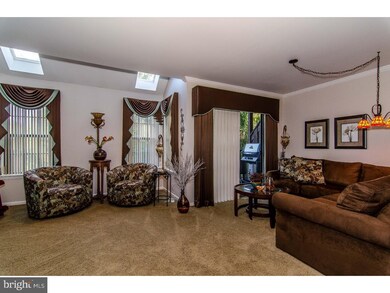
216 Mansion House Dr Unit 103 West Chester, PA 19382
East Bradford Township NeighborhoodHighlights
- Deck
- Traditional Architecture
- 1 Fireplace
- Hillsdale Elementary School Rated A
- Wood Flooring
- 1 Car Direct Access Garage
About This Home
As of July 2025This beautiful 2 bedroom, 2.1 bath former model home is located in the popular Terraces At Windon community. The home has been meticulously maintained with highlights that include a new HVAC, water heater and carpeting, fresh paint, and upgraded millwork! Entry is through the wonderful courtyard to the private front porch. Inside, the layout offers an Entry Hall with hardwood flooring, Powder Room, and access to the Garage. The Living Room is open to the Dining Area and includes a wood burning fireplace, vaulted ceiling, skylights and sliders to a rear Deck. The open Kitchen with crown molding also provides a second dining area! The second floor features the spacious Master Suite with walk-in closets, a full Bath, skylights, and access to a private Deck that provides the perfect place for morning coffee! An additional Bedroom, with adjoining Bath, and the Laundry Area are also found on the upper level. A finished, walk-out Basement completes the floor plan with a Family Room area, crown molding, loads of storage, and sliding doors to the rear Deck. The convenient location provides easy access to nearby shopping and restaurants. This gorgeous home won't last long so see it today!
Last Agent to Sell the Property
LPT Realty, LLC License #RS164185L Listed on: 09/28/2015

Townhouse Details
Home Type
- Townhome
Est. Annual Taxes
- $3,025
Year Built
- Built in 1987
Lot Details
- 1,684 Sq Ft Lot
- Property is in good condition
HOA Fees
- $240 Monthly HOA Fees
Parking
- 1 Car Direct Access Garage
- Driveway
Home Design
- Traditional Architecture
- Shingle Roof
- Stucco
Interior Spaces
- 2,134 Sq Ft Home
- Property has 2 Levels
- Ceiling Fan
- Skylights
- 1 Fireplace
- Family Room
- Living Room
- Dining Room
- Laundry on upper level
Kitchen
- Eat-In Kitchen
- Dishwasher
- Disposal
Flooring
- Wood
- Wall to Wall Carpet
Bedrooms and Bathrooms
- 2 Bedrooms
- En-Suite Primary Bedroom
- En-Suite Bathroom
- 2.5 Bathrooms
Finished Basement
- Basement Fills Entire Space Under The House
- Exterior Basement Entry
Outdoor Features
- Deck
- Patio
Schools
- Hillsdale Elementary School
- Stetson Middle School
- B. Reed Henderson High School
Utilities
- Forced Air Heating and Cooling System
- Back Up Electric Heat Pump System
- Electric Water Heater
- Cable TV Available
Community Details
- Association fees include common area maintenance, exterior building maintenance, lawn maintenance, snow removal, insurance
- $720 Other One-Time Fees
- Terraces Of Windon Subdivision
Listing and Financial Details
- Tax Lot 0752
- Assessor Parcel Number 51-05 -0752
Ownership History
Purchase Details
Home Financials for this Owner
Home Financials are based on the most recent Mortgage that was taken out on this home.Purchase Details
Home Financials for this Owner
Home Financials are based on the most recent Mortgage that was taken out on this home.Similar Homes in West Chester, PA
Home Values in the Area
Average Home Value in this Area
Purchase History
| Date | Type | Sale Price | Title Company |
|---|---|---|---|
| Deed | $430,000 | None Listed On Document | |
| Deed | $430,000 | None Listed On Document | |
| Deed | $245,000 | None Available |
Mortgage History
| Date | Status | Loan Amount | Loan Type |
|---|---|---|---|
| Open | $344,000 | New Conventional | |
| Closed | $344,000 | New Conventional | |
| Previous Owner | $221,000 | New Conventional | |
| Previous Owner | $232,700 | New Conventional | |
| Previous Owner | $20,000 | Credit Line Revolving | |
| Previous Owner | $153,000 | No Value Available |
Property History
| Date | Event | Price | Change | Sq Ft Price |
|---|---|---|---|---|
| 07/02/2025 07/02/25 | Sold | $430,000 | +7.5% | $201 / Sq Ft |
| 06/06/2025 06/06/25 | Pending | -- | -- | -- |
| 06/05/2025 06/05/25 | For Sale | $400,000 | +63.3% | $187 / Sq Ft |
| 12/10/2015 12/10/15 | Sold | $245,000 | -2.0% | $115 / Sq Ft |
| 10/29/2015 10/29/15 | Pending | -- | -- | -- |
| 10/12/2015 10/12/15 | Price Changed | $249,900 | -3.8% | $117 / Sq Ft |
| 09/28/2015 09/28/15 | For Sale | $259,900 | -- | $122 / Sq Ft |
Tax History Compared to Growth
Tax History
| Year | Tax Paid | Tax Assessment Tax Assessment Total Assessment is a certain percentage of the fair market value that is determined by local assessors to be the total taxable value of land and additions on the property. | Land | Improvement |
|---|---|---|---|---|
| 2024 | $3,641 | $125,600 | $14,150 | $111,450 |
| 2023 | $3,609 | $125,600 | $14,150 | $111,450 |
| 2022 | $3,562 | $125,600 | $14,150 | $111,450 |
| 2021 | $3,481 | $125,600 | $14,150 | $111,450 |
| 2020 | $3,458 | $125,600 | $14,150 | $111,450 |
| 2019 | $3,346 | $125,600 | $14,150 | $111,450 |
| 2018 | $3,272 | $125,600 | $14,150 | $111,450 |
| 2017 | $3,199 | $125,600 | $14,150 | $111,450 |
| 2016 | $2,674 | $125,600 | $14,150 | $111,450 |
| 2015 | $2,674 | $125,600 | $14,150 | $111,450 |
| 2014 | $2,674 | $125,600 | $14,150 | $111,450 |
Agents Affiliated with this Home
-
Steve Laret

Seller's Agent in 2025
Steve Laret
VRA Realty
(484) 574-3174
4 in this area
160 Total Sales
-
John Jam

Buyer's Agent in 2025
John Jam
KW Greater West Chester
(610) 316-9623
4 in this area
110 Total Sales
-
Gary Mercer

Seller's Agent in 2015
Gary Mercer
LPT Realty, LLC
(610) 467-5319
37 in this area
1,904 Total Sales
-
Christine Wick

Buyer's Agent in 2015
Christine Wick
RE/MAX
(610) 357-1407
13 Total Sales
Map
Source: Bright MLS
MLS Number: 1002708088
APN: 51-005-0752.0000
- 137 Whispering Oaks Dr Unit 2001
- 722 Scotch Way Unit C-26
- 353 Mcintosh Rd Unit 148
- 368 Star Tavern Ln
- 350 Star Tavern Ln
- 301 Star Tavern Ln
- 324 Star Tavern Ln
- 861 Hillsdale Rd
- 730 W Nields St
- 506 Raymond Dr Unit 4
- 109 S Brandywine St
- 893 Glendale Ln
- 320 W Miner St
- 930 Hillsdale Rd
- 239 W Barnard St
- 222 W Washington St
- 228 Dean St
- 405 N New St
- 115 N Darlington St
- 301 W Marshall St
