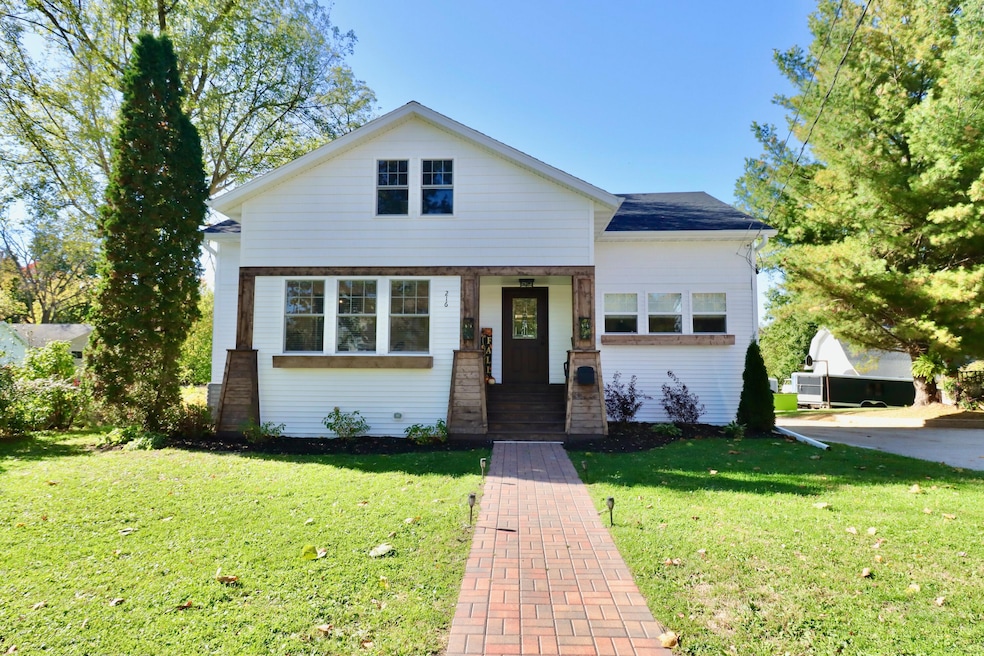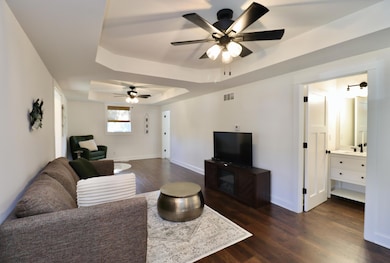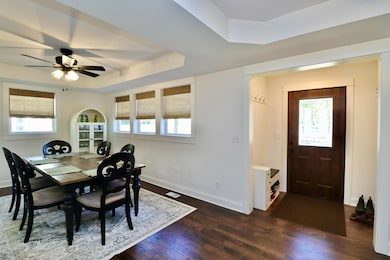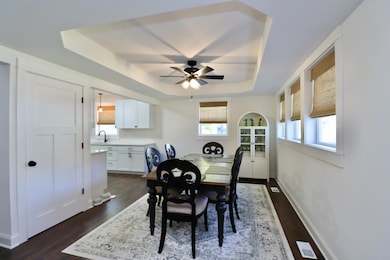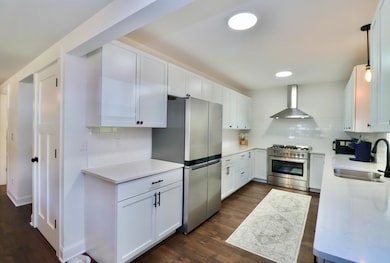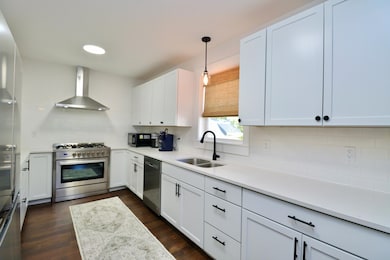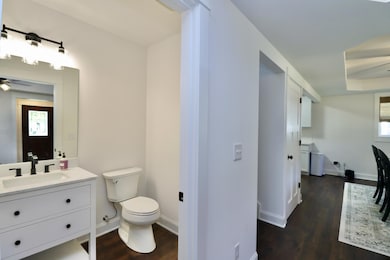216 N 5th St Delavan, WI 53115
Estimated payment $2,554/month
Total Views
3,929
4
Beds
2.5
Baths
2,618
Sq Ft
$168
Price per Sq Ft
Highlights
- Cape Cod Architecture
- 2 Car Attached Garage
- Level Entry For Accessibility
- Main Floor Bedroom
- Walk-In Closet
- Forced Air Heating and Cooling System
About This Home
Fresh and clean, this home feels and looks like high quality, new construction! Everything had been touched, top to bottom, and a few recent additions have been made to really make this gem of a home stand out. Enjoy ample living space, gorgeous kitchen, office, and the primary bedroom on the main level. Upstairs find 3 more bedrooms, full bath, and laundry. Downstairs you will find additional recreational space that walks out to the newly fenced in back yard. This is the perfect home in the perfect location. Be sure to schedule your showing today!
Home Details
Home Type
- Single Family
Est. Annual Taxes
- $2,874
Parking
- 2 Car Attached Garage
- Garage Door Opener
- Driveway
Home Design
- Cape Cod Architecture
- Vinyl Siding
Interior Spaces
- 2-Story Property
Kitchen
- Oven
- Range
- Microwave
- Dishwasher
Bedrooms and Bathrooms
- 4 Bedrooms
- Main Floor Bedroom
- Walk-In Closet
Laundry
- Dryer
- Washer
Partially Finished Basement
- Walk-Out Basement
- Basement Fills Entire Space Under The House
Schools
- Turtle Creek Elementary School
- Phoenix Middle School
- Delavan-Darien High School
Utilities
- Forced Air Heating and Cooling System
- Heating System Uses Natural Gas
Additional Features
- Level Entry For Accessibility
- 0.25 Acre Lot
Listing and Financial Details
- Assessor Parcel Number XWUP 00078
Map
Create a Home Valuation Report for This Property
The Home Valuation Report is an in-depth analysis detailing your home's value as well as a comparison with similar homes in the area
Home Values in the Area
Average Home Value in this Area
Tax History
| Year | Tax Paid | Tax Assessment Tax Assessment Total Assessment is a certain percentage of the fair market value that is determined by local assessors to be the total taxable value of land and additions on the property. | Land | Improvement |
|---|---|---|---|---|
| 2024 | $2,874 | $195,000 | $25,500 | $169,500 |
| 2023 | $5,032 | $106,500 | $20,200 | $86,300 |
| 2022 | $2,304 | $106,500 | $20,200 | $86,300 |
| 2021 | $2,289 | $106,500 | $20,200 | $86,300 |
| 2020 | $2,442 | $106,500 | $20,200 | $86,300 |
| 2019 | $2,383 | $106,500 | $20,200 | $86,300 |
| 2018 | $2,145 | $106,500 | $20,200 | $86,300 |
| 2017 | $1,715 | $80,000 | $18,100 | $61,900 |
| 2016 | $1,710 | $80,000 | $18,100 | $61,900 |
| 2015 | $1,758 | $80,000 | $18,100 | $61,900 |
| 2014 | $2,854 | $80,000 | $18,100 | $61,900 |
| 2013 | $2,854 | $80,000 | $18,100 | $61,900 |
Source: Public Records
Property History
| Date | Event | Price | List to Sale | Price per Sq Ft | Prior Sale |
|---|---|---|---|---|---|
| 11/10/2025 11/10/25 | Price Changed | $439,900 | -2.2% | $168 / Sq Ft | |
| 10/27/2025 10/27/25 | Price Changed | $449,900 | -2.2% | $172 / Sq Ft | |
| 10/21/2025 10/21/25 | For Sale | $459,900 | +7.6% | $176 / Sq Ft | |
| 03/07/2025 03/07/25 | Sold | $427,500 | -5.0% | $163 / Sq Ft | View Prior Sale |
| 01/03/2025 01/03/25 | For Sale | $449,900 | -- | $172 / Sq Ft |
Source: Metro MLS
Purchase History
| Date | Type | Sale Price | Title Company |
|---|---|---|---|
| Warranty Deed | $427,500 | None Listed On Document | |
| Quit Claim Deed | $35,000 | None Listed On Document | |
| Quit Claim Deed | $35,000 | None Available | |
| Quit Claim Deed | -- | None Available | |
| Quit Claim Deed | $34,500 | None Available | |
| Personal Reps Deed | -- | None Available |
Source: Public Records
Mortgage History
| Date | Status | Loan Amount | Loan Type |
|---|---|---|---|
| Open | $384,750 | New Conventional |
Source: Public Records
Source: Metro MLS
MLS Number: 1940107
APN: XWUP00078
Nearby Homes
- 115 N 5th St
- 202 N 4th St
- 516 E Walworth Ave
- 311 N 7th St
- 135 S 4th St
- 717 E Walworth Ave
- 310 E Washington St
- 119 N Main St
- 320 S 6th St
- 965 Racine St
- 115 Franklin St
- 132 Brook Ln
- 1005 Center St
- 404 S Main St
- The Linden Plan at Arbor Ridge Estates
- The Birch Plan at Arbor Ridge Estates
- The Maple Plan at Arbor Ridge Estates
- The Willow Plan at Arbor Ridge Estates
- The Spruce Plan at Arbor Ridge Estates
- The Pine Plan at Arbor Ridge Estates
- 122 N 4th St
- 67 E Walworth Ave
- 820 E Wisconsin St
- 526 Sugar Creek Rd
- 1214 Phoenix St
- 107-225 Turtle Creek Dr
- 4363 County Road O
- 4363 County Rd O
- 434 S Autumn Dr
- 1616 Birchwood St
- 1631 Smith Ln
- 814 Inlet Shore Dr
- 3483 S Shore Dr
- 1006 Bailey Rd
- 4135 Carol St
- 205 Sharon St
- 810 Hazel Ridge Rd
- 406 Lakewood Dr
- 465 E Geneva St
- 814 N Wisconsin St
