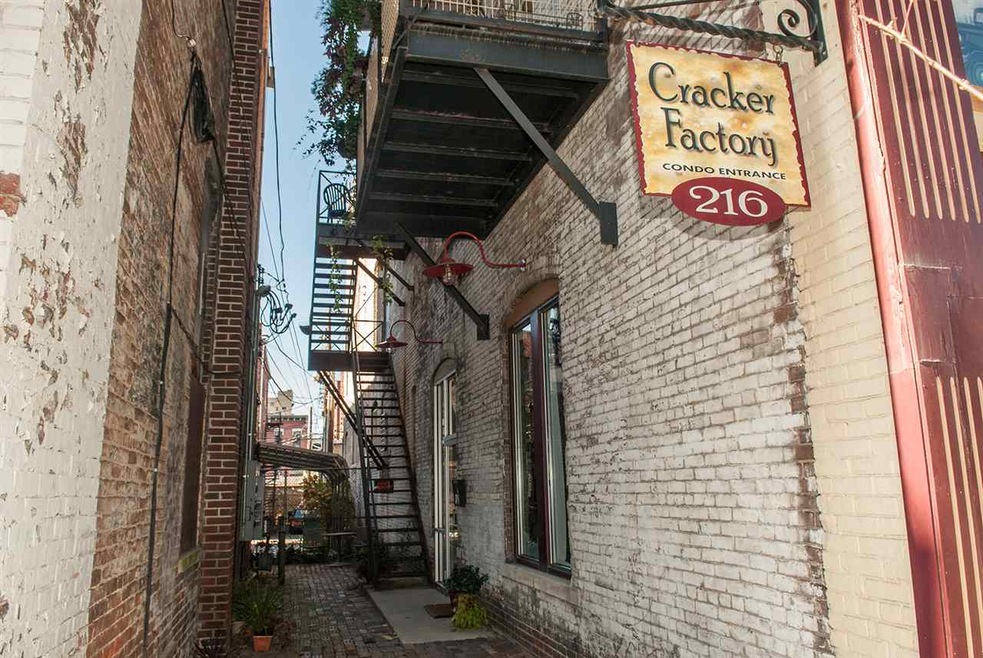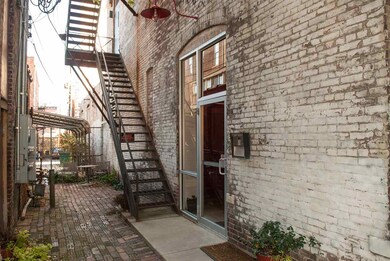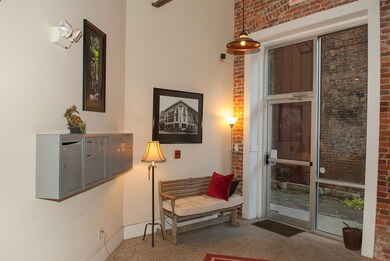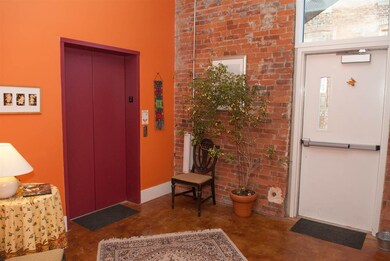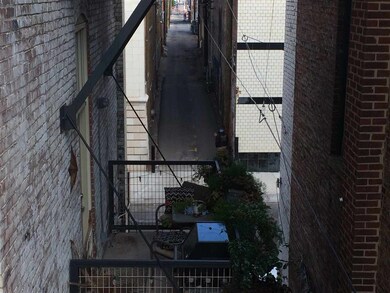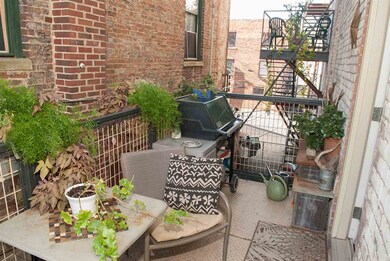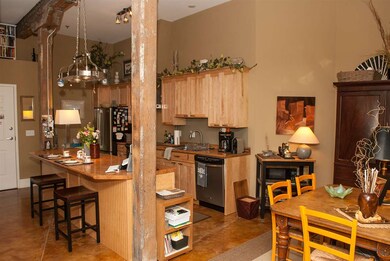
216 N 6th St Unit 2A Lafayette, IN 47901
Downtown NeighborhoodHighlights
- Contemporary Architecture
- 1 Car Attached Garage
- Walk-In Closet
- Balcony
- Eat-In Kitchen
- 4-minute walk to Centennial Park
About This Home
As of June 2020This amazing downtown condo will wow you and your guests! It features 12' ceilings, exposed brick walls, wood pillars and a stained concrete floor. Plus it has so many upgrades: custom, Haas kitchen cabinets, built-in wine bar, walk-in closet, luxurious owner's suite, and custom lighting and draperies -- just to name a few. The property also includes in unit washer and dryer, enclosed parking and a spacious 11' x 5' outdoor balcony -- great for grilling and entertaining! This is downtown living at it's best. Come take a look.
Last Agent to Sell the Property
Mary Junius
F.C. Tucker/Shook
Last Buyer's Agent
Roberta Levy
F C Tucker/Lafayette Inc
Property Details
Home Type
- Condominium
Est. Annual Taxes
- $1,662
Year Built
- Built in 1888
HOA Fees
- $175 Monthly HOA Fees
Parking
- 1 Car Attached Garage
- Garage Door Opener
Home Design
- Contemporary Architecture
- Brick Exterior Construction
- Rubber Roof
Interior Spaces
- 1,282 Sq Ft Home
- 1-Story Property
- Ceiling height of 9 feet or more
- Ceiling Fan
- Entrance Foyer
Kitchen
- Eat-In Kitchen
- Kitchen Island
- Laminate Countertops
- Disposal
Bedrooms and Bathrooms
- 1 Bedroom
- En-Suite Primary Bedroom
- Walk-In Closet
- 2 Full Bathrooms
- Garden Bath
- Separate Shower
Laundry
- Laundry on main level
- Electric Dryer Hookup
Home Security
Utilities
- Forced Air Heating and Cooling System
- Cable TV Available
Additional Features
- Balcony
- Suburban Location
Listing and Financial Details
- Assessor Parcel Number 79-07-20-065-002.901-004
Community Details
Overview
- Mid-Rise Condominium
Security
- Fire and Smoke Detector
- Fire Sprinkler System
Ownership History
Purchase Details
Home Financials for this Owner
Home Financials are based on the most recent Mortgage that was taken out on this home.Purchase Details
Home Financials for this Owner
Home Financials are based on the most recent Mortgage that was taken out on this home.Map
Similar Homes in Lafayette, IN
Home Values in the Area
Average Home Value in this Area
Purchase History
| Date | Type | Sale Price | Title Company |
|---|---|---|---|
| Warranty Deed | -- | Metropolitan Title | |
| Warranty Deed | -- | -- |
Mortgage History
| Date | Status | Loan Amount | Loan Type |
|---|---|---|---|
| Previous Owner | $162,000 | New Conventional | |
| Previous Owner | $151,000 | New Conventional | |
| Previous Owner | $18,611 | Unknown |
Property History
| Date | Event | Price | Change | Sq Ft Price |
|---|---|---|---|---|
| 06/11/2020 06/11/20 | Sold | $215,000 | -2.3% | $168 / Sq Ft |
| 05/20/2020 05/20/20 | Pending | -- | -- | -- |
| 05/04/2020 05/04/20 | For Sale | $220,000 | +8.6% | $172 / Sq Ft |
| 03/15/2017 03/15/17 | Sold | $202,500 | -3.5% | $158 / Sq Ft |
| 01/13/2017 01/13/17 | Pending | -- | -- | -- |
| 11/14/2016 11/14/16 | For Sale | $209,900 | -- | $164 / Sq Ft |
Tax History
| Year | Tax Paid | Tax Assessment Tax Assessment Total Assessment is a certain percentage of the fair market value that is determined by local assessors to be the total taxable value of land and additions on the property. | Land | Improvement |
|---|---|---|---|---|
| 2024 | $2,425 | $259,500 | -- | $259,500 |
| 2023 | $2,425 | $242,500 | $0 | $242,500 |
| 2022 | $2,149 | $214,900 | $0 | $214,900 |
| 2021 | $2,047 | $204,700 | $0 | $204,700 |
| 2020 | $1,924 | $192,400 | $0 | $192,400 |
| 2019 | $1,852 | $185,200 | $0 | $185,200 |
| 2018 | $1,842 | $184,200 | $0 | $184,200 |
| 2017 | $1,862 | $186,200 | $0 | $186,200 |
| 2016 | $1,811 | $181,100 | $0 | $181,100 |
| 2014 | $1,648 | $165,300 | $0 | $165,300 |
| 2013 | $1,599 | $163,500 | $0 | $163,500 |
Source: Indiana Regional MLS
MLS Number: 201651811
APN: 79-07-20-065-002.901-004
- 511 N 7th St
- E 725 North St
- 649 N 7th St
- 285 S 8th St
- 1201 Cincinnati St
- 1118 Cincinnati St
- 415 S 9th St
- 1006 N 8th St Unit 2
- 719 N 13th St
- 1401 Elizabeth St
- 1421 South St
- 1440 South St
- 320 Brown St Unit 615
- 601 Asher St
- 607 S 3rd St Unit 3
- 609 S 3rd St Unit 3
- 610 S 9th St
- 1610 Columbia St
- 609 S 9th St
- 30 Mary Hill Rd
