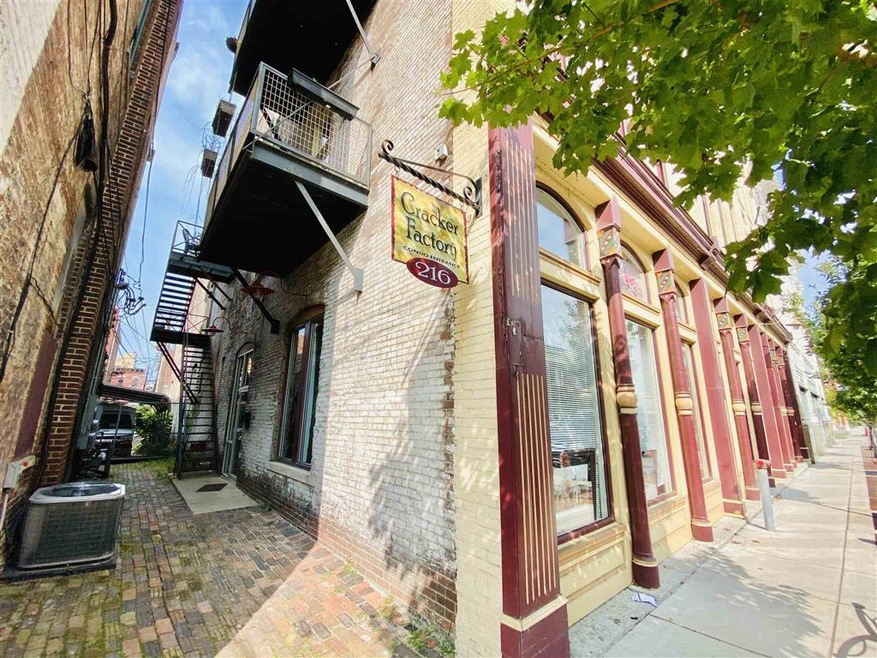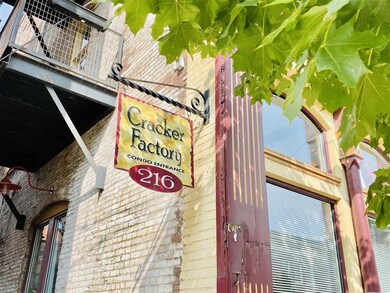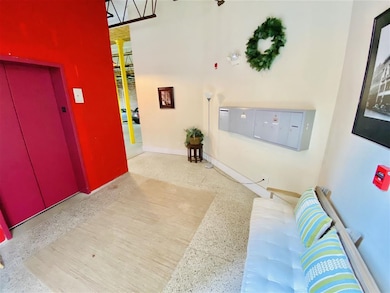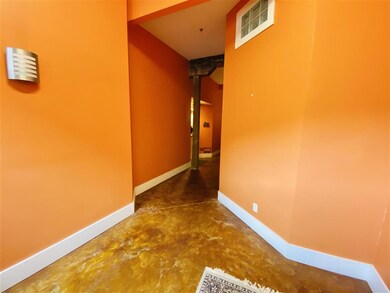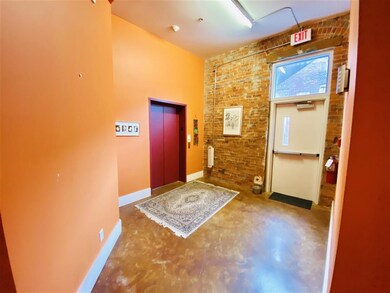
216 N 6th St Unit 2B Lafayette, IN 47901
Downtown NeighborhoodHighlights
- Primary Bedroom Suite
- Backs to Open Ground
- Stone Countertops
- Open Floorplan
- Great Room
- 4-minute walk to Centennial Park
About This Home
As of December 2020Rare chance to own sharpest condo in Downtown Lafayette! Just minutes from Purdue University and downtown amenities such as both fine and casual dining, entertainment, night life, banking, shopping, art, music and so much MORE! Enjoy an industrial yet classic feel in spacious condo building featuring a safe, private entrance to lobby, elevator, dedicated parking space, and ample basement storage. Clean, cheery hallways greet your guests. Once inside, marvel at soaring ceilings, exposed brick, and granite countertops! King-sized master suite and bathroom with jet tub and separate stand-up shower. Enjoy entertaining family and friends in a modern open concept kitchen, dining and living area! Unit also showcases crisp outdoor living space perfect for morning coffee or winding down with a glass of wine at the end of a busy day. This overall condo is truly special, and has been kept in pristine condition. Many new mechanicals, too. Must-see. Priced to sell fast!
Property Details
Home Type
- Condominium
Est. Annual Taxes
- $1,961
Year Built
- Built in 1888
Lot Details
- Backs to Open Ground
- Historic Home
HOA Fees
- $175 Monthly HOA Fees
Parking
- 1 Car Attached Garage
- Garage Door Opener
- Off-Street Parking
Home Design
- Planned Development
- Brick Exterior Construction
- Shingle Roof
- Asphalt Roof
Interior Spaces
- 1,568 Sq Ft Home
- 1-Story Property
- Open Floorplan
- Bar
- Ceiling height of 9 feet or more
- Ceiling Fan
- Great Room
Kitchen
- Electric Oven or Range
- Stone Countertops
- Disposal
Bedrooms and Bathrooms
- 2 Bedrooms
- Primary Bedroom Suite
- Split Bedroom Floorplan
- 2 Full Bathrooms
- Bathtub With Separate Shower Stall
- Garden Bath
Laundry
- Laundry on main level
- Washer and Electric Dryer Hookup
Basement
- Basement Fills Entire Space Under The House
- Block Basement Construction
Home Security
Schools
- Thomas Miller Elementary School
- Sunnyside/Tecumseh Middle School
- Jefferson High School
Utilities
- Forced Air Heating and Cooling System
- Heating System Uses Gas
Additional Features
- Balcony
- Suburban Location
Community Details
- Elevator
- Fire and Smoke Detector
Listing and Financial Details
- Assessor Parcel Number 79-07-20-065-003.901-004
Ownership History
Purchase Details
Home Financials for this Owner
Home Financials are based on the most recent Mortgage that was taken out on this home.Purchase Details
Home Financials for this Owner
Home Financials are based on the most recent Mortgage that was taken out on this home.Purchase Details
Home Financials for this Owner
Home Financials are based on the most recent Mortgage that was taken out on this home.Similar Home in Lafayette, IN
Home Values in the Area
Average Home Value in this Area
Purchase History
| Date | Type | Sale Price | Title Company |
|---|---|---|---|
| Warranty Deed | -- | Columbia Title | |
| Warranty Deed | -- | -- | |
| Warranty Deed | -- | None Available |
Mortgage History
| Date | Status | Loan Amount | Loan Type |
|---|---|---|---|
| Open | $192,000 | New Conventional | |
| Closed | $192,000 | New Conventional | |
| Previous Owner | $146,250 | New Conventional | |
| Previous Owner | $146,250 | New Conventional | |
| Previous Owner | $169,950 | Purchase Money Mortgage |
Property History
| Date | Event | Price | Change | Sq Ft Price |
|---|---|---|---|---|
| 12/04/2020 12/04/20 | Sold | $249,000 | -0.4% | $159 / Sq Ft |
| 11/03/2020 11/03/20 | Pending | -- | -- | -- |
| 10/09/2020 10/09/20 | Price Changed | $249,900 | -3.8% | $159 / Sq Ft |
| 09/17/2020 09/17/20 | For Sale | $259,900 | +28.0% | $166 / Sq Ft |
| 05/01/2015 05/01/15 | Sold | $203,000 | -2.9% | $131 / Sq Ft |
| 04/03/2015 04/03/15 | Pending | -- | -- | -- |
| 02/16/2015 02/16/15 | For Sale | $209,000 | -- | $134 / Sq Ft |
Tax History Compared to Growth
Tax History
| Year | Tax Paid | Tax Assessment Tax Assessment Total Assessment is a certain percentage of the fair market value that is determined by local assessors to be the total taxable value of land and additions on the property. | Land | Improvement |
|---|---|---|---|---|
| 2024 | $5,504 | $275,200 | -- | $275,200 |
| 2023 | $5,142 | $257,100 | $0 | $257,100 |
| 2022 | $4,550 | $227,500 | $0 | $227,500 |
| 2021 | $4,334 | $216,700 | $0 | $216,700 |
| 2020 | $2,037 | $203,700 | $0 | $203,700 |
| 2019 | $1,961 | $196,100 | $0 | $196,100 |
| 2018 | $1,950 | $195,000 | $0 | $195,000 |
| 2017 | $1,973 | $197,300 | $0 | $197,300 |
| 2016 | $1,918 | $191,800 | $0 | $191,800 |
| 2014 | $3,514 | $175,700 | $0 | $175,700 |
| 2013 | $3,474 | $173,700 | $0 | $173,700 |
Agents Affiliated with this Home
-
Carole King

Seller's Agent in 2020
Carole King
Keller Williams Lafayette
(765) 427-0641
1 in this area
308 Total Sales
-
Tabitha Casto

Buyer's Agent in 2020
Tabitha Casto
TruVant Realty
(765) 427-2501
3 in this area
187 Total Sales
-
M
Seller's Agent in 2015
Mary Junius
F.C. Tucker/Shook
-
Amy Junius-Humbaugh

Seller Co-Listing Agent in 2015
Amy Junius-Humbaugh
F.C. Tucker/Shook
(765) 714-1499
2 in this area
171 Total Sales
Map
Source: Indiana Regional MLS
MLS Number: 202037447
APN: 79-07-20-065-003.901-004
- 629 North St
- 285 S 8th St
- 620 N 11th St Unit 22
- 207 S 9th St
- 1100 Digby Dr
- 1201 Cincinnati St
- 110 Digby Dr
- 1010 N 10th St
- 827 N 13th St
- 1440 South St
- 320 Brown St Unit 615
- 1000 Hartford St
- 609 S 3rd St
- 610 S 9th St
- 606 S 10th St
- 701 Kossuth St
- 408 S 15th St
- 804 S 10th St
- 1209 Kossuth St
- 4373 Dockside Dr
