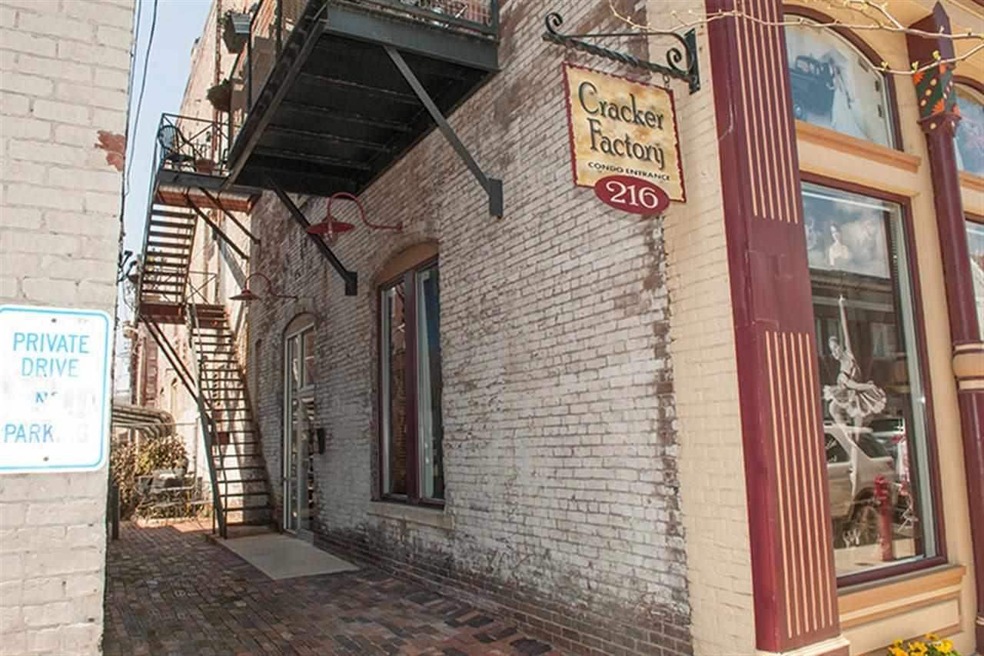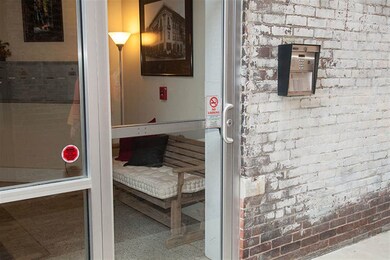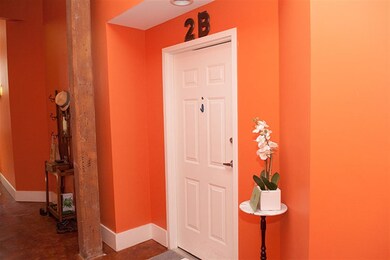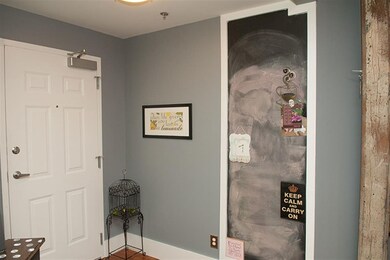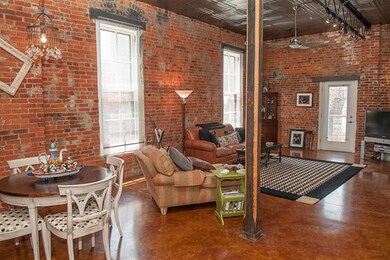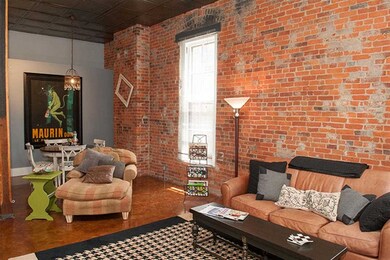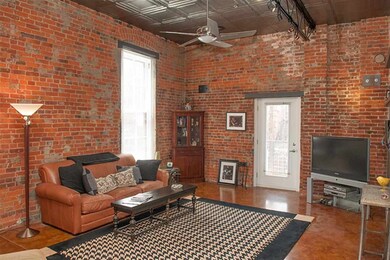
216 N 6th St Unit 2B Lafayette, IN 47901
Downtown NeighborhoodHighlights
- Whirlpool Bathtub
- Balcony
- In-Law or Guest Suite
- Solid Surface Countertops
- 1 Car Attached Garage
- 4-minute walk to Centennial Park
About This Home
As of December 2020This is a unique opportunity to own one of the Cracker Factory Condos. This two bedroom, two bath condo is located in the heart of downtown Lafayette. The building was originally built in 1885 and beautifully renovated in 2006. Features include towering ceilings, exposed brick walls, open floor plan, balcony, a spacious kitchen, with stainless steel appliances -- and a luxurious owners suite! The building is a secured building and offers a dedicated, indoor parking space + there are four additional outdoor parking spaces reserved for owners and their guests. There is also a large, individual storage unit for each owner. Just a few steps from dining, and shopping. Come take a look! Tenants Rights through April 30, 2015
Last Agent to Sell the Property
Mary Junius
F.C. Tucker/Shook Listed on: 02/16/2015
Property Details
Home Type
- Condominium
Est. Annual Taxes
- $3,474
Year Built
- Built in 1895
HOA Fees
- $175 Monthly HOA Fees
Parking
- 1 Car Attached Garage
Interior Spaces
- 1,555 Sq Ft Home
- 1-Story Property
- Ceiling height of 9 feet or more
- Ceiling Fan
- Concrete Flooring
- Intercom
- Electric Dryer Hookup
Kitchen
- Breakfast Bar
- Kitchen Island
- Solid Surface Countertops
- Disposal
Bedrooms and Bathrooms
- 2 Bedrooms
- En-Suite Primary Bedroom
- Walk-In Closet
- In-Law or Guest Suite
- 2 Full Bathrooms
- Whirlpool Bathtub
Utilities
- Forced Air Heating and Cooling System
- Heat Pump System
- ENERGY STAR Qualified Water Heater
- Cable TV Available
Additional Features
- Balcony
- Suburban Location
Community Details
- Mid-Rise Condominium
Listing and Financial Details
- Assessor Parcel Number 79-07-20-065-003.901-004
Ownership History
Purchase Details
Home Financials for this Owner
Home Financials are based on the most recent Mortgage that was taken out on this home.Purchase Details
Home Financials for this Owner
Home Financials are based on the most recent Mortgage that was taken out on this home.Purchase Details
Home Financials for this Owner
Home Financials are based on the most recent Mortgage that was taken out on this home.Similar Homes in Lafayette, IN
Home Values in the Area
Average Home Value in this Area
Purchase History
| Date | Type | Sale Price | Title Company |
|---|---|---|---|
| Warranty Deed | -- | Columbia Title | |
| Warranty Deed | -- | -- | |
| Warranty Deed | -- | None Available |
Mortgage History
| Date | Status | Loan Amount | Loan Type |
|---|---|---|---|
| Open | $192,000 | New Conventional | |
| Closed | $192,000 | New Conventional | |
| Previous Owner | $146,250 | New Conventional | |
| Previous Owner | $146,250 | New Conventional | |
| Previous Owner | $169,950 | Purchase Money Mortgage |
Property History
| Date | Event | Price | Change | Sq Ft Price |
|---|---|---|---|---|
| 12/04/2020 12/04/20 | Sold | $249,000 | -0.4% | $159 / Sq Ft |
| 11/03/2020 11/03/20 | Pending | -- | -- | -- |
| 10/09/2020 10/09/20 | Price Changed | $249,900 | -3.8% | $159 / Sq Ft |
| 09/17/2020 09/17/20 | For Sale | $259,900 | +28.0% | $166 / Sq Ft |
| 05/01/2015 05/01/15 | Sold | $203,000 | -2.9% | $131 / Sq Ft |
| 04/03/2015 04/03/15 | Pending | -- | -- | -- |
| 02/16/2015 02/16/15 | For Sale | $209,000 | -- | $134 / Sq Ft |
Tax History Compared to Growth
Tax History
| Year | Tax Paid | Tax Assessment Tax Assessment Total Assessment is a certain percentage of the fair market value that is determined by local assessors to be the total taxable value of land and additions on the property. | Land | Improvement |
|---|---|---|---|---|
| 2024 | $5,504 | $275,200 | -- | $275,200 |
| 2023 | $5,142 | $257,100 | $0 | $257,100 |
| 2022 | $4,550 | $227,500 | $0 | $227,500 |
| 2021 | $4,334 | $216,700 | $0 | $216,700 |
| 2020 | $2,037 | $203,700 | $0 | $203,700 |
| 2019 | $1,961 | $196,100 | $0 | $196,100 |
| 2018 | $1,950 | $195,000 | $0 | $195,000 |
| 2017 | $1,973 | $197,300 | $0 | $197,300 |
| 2016 | $1,918 | $191,800 | $0 | $191,800 |
| 2014 | $3,514 | $175,700 | $0 | $175,700 |
| 2013 | $3,474 | $173,700 | $0 | $173,700 |
Agents Affiliated with this Home
-

Seller's Agent in 2020
Carole King
Keller Williams Lafayette
(765) 427-0641
1 in this area
316 Total Sales
-

Buyer's Agent in 2020
Tabitha Casto
TruVant Realty
(765) 427-2501
3 in this area
188 Total Sales
-
M
Seller's Agent in 2015
Mary Junius
F.C. Tucker/Shook
-

Seller Co-Listing Agent in 2015
Amy Junius-Humbaugh
F.C. Tucker/Shook
(765) 714-1499
2 in this area
169 Total Sales
Map
Source: Indiana Regional MLS
MLS Number: 201505951
APN: 79-07-20-065-003.901-004
- 629 North St
- E 725 North St
- 285 S 8th St
- 620 N 11th St Unit 22
- 207 S 9th St
- 1100 Digby Dr
- 1201 Cincinnati St
- 110 Digby Dr
- 827 N 13th St
- 1440 South St
- 320 Brown St Unit 615
- 607 S 3rd St Unit 3
- 1000 Hartford St
- 609 S 3rd St Unit 3
- 610 S 9th St
- 606 S 10th St
- 701 Kossuth St
- 408 S 15th St
- 1118 State St
- 1209 Kossuth St
