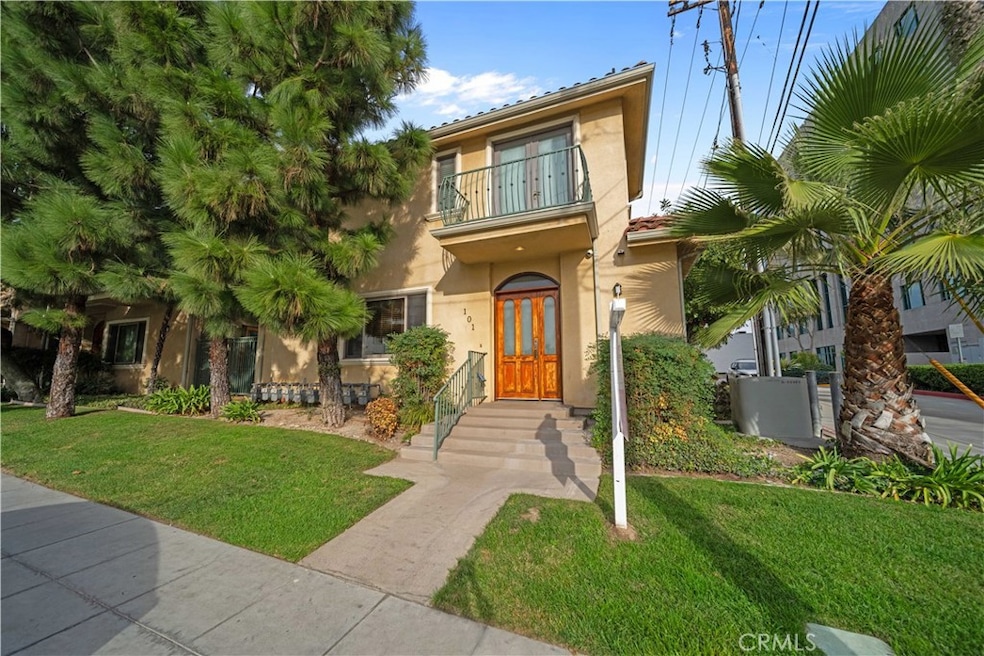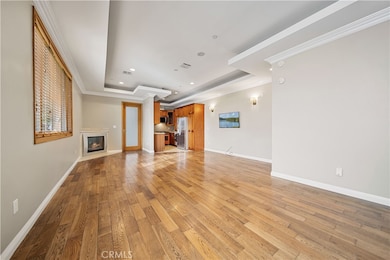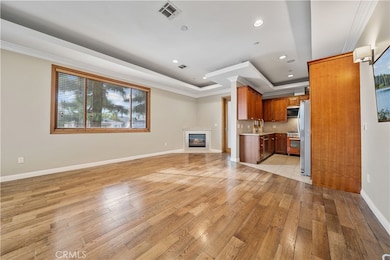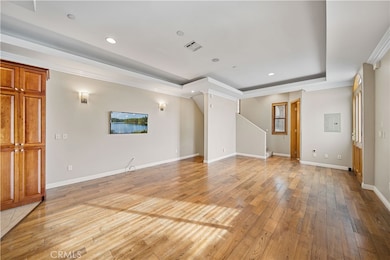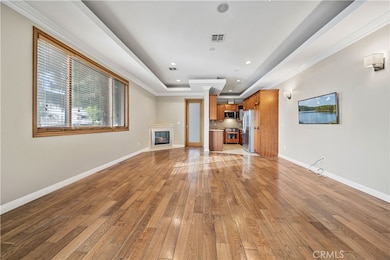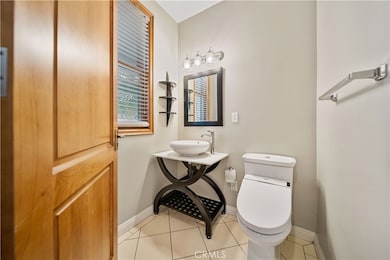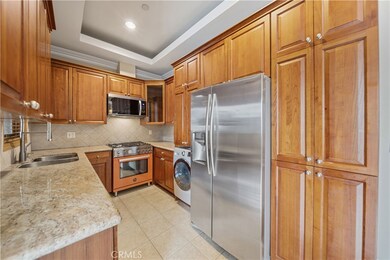216 N Buena Vista St Burbank, CA 91505
Chandler Park NeighborhoodHighlights
- Two Primary Bedrooms
- Updated Kitchen
- Open Floorplan
- R. L. Stevenson Elementary School Rated A
- 0.41 Acre Lot
- 4-minute walk to Lincoln Park
About This Home
Discover the perfect rental opportunity in the heart of Burbank, CA. This spacious two-story townhome offers an ideal blend of convenience and comfort, situated near a vibrant array of cafes, restaurants, shopping centers, medical facilities, parks, and major freeways. Enjoy easy access to Whole Foods, Universal City, Burbank Studios, Griffith Park, and Burbank Airport, making this location perfect for both work and leisure.
This unit features two generously sized bedrooms, each with its own en-suite bathroom for maximum privacy and comfort. A convenient powder room is located on the main level. The well-appointed kitchen includes a washer and dryer, along with other essential appliances, to provide ultimate convenience for your lifestyle needs. Step out onto the balcony from the upper level to enjoy a breath of fresh air.
Parking is a breeze with direct access to two dedicated spaces in the garage. Additional storage options are available in both the garage and attic, ensuring ample space for all your belongings. The complex also offers 3 guest parking spaces for visitors.
This beautifully maintained rental, complete with included appliances, is ready for you to move in and enjoy the vibrant lifestyle that Burbank offers. Don’t miss the opportunity to lease this fantastic townhome!
Listing Agent
HouseIQ Brokerage Phone: 818-968-2562 License #01439356 Listed on: 11/13/2025
Townhouse Details
Home Type
- Townhome
Est. Annual Taxes
- $6,907
Year Built
- Built in 2007
Lot Details
- 1 Common Wall
- Density is up to 1 Unit/Acre
Parking
- 2 Car Garage
- Parking Available
- Assigned Parking
Home Design
- Contemporary Architecture
- Entry on the 1st floor
- Turnkey
- Slab Foundation
- Tile Roof
- Stucco
Interior Spaces
- 1,080 Sq Ft Home
- 3-Story Property
- Open Floorplan
- High Ceiling
- Recessed Lighting
- Double Pane Windows
- Living Room with Fireplace
Kitchen
- Updated Kitchen
- Gas Oven
- Gas Range
- Microwave
- Water Line To Refrigerator
- Granite Countertops
Flooring
- Carpet
- Laminate
- Tile
Bedrooms and Bathrooms
- 2 Bedrooms
- All Upper Level Bedrooms
- Double Master Bedroom
- Remodeled Bathroom
- 3 Full Bathrooms
- Bidet
- Bathtub with Shower
- Walk-in Shower
- Exhaust Fan In Bathroom
Laundry
- Laundry Room
- Laundry in Kitchen
Home Security
Outdoor Features
- Balcony
- Open Patio
Location
- Urban Location
Utilities
- Central Heating and Cooling System
- Natural Gas Connected
- Water Heater
Listing and Financial Details
- Security Deposit $4,500
- Rent includes association dues, gardener
- 12-Month Minimum Lease Term
- Available 12/1/25
- Tax Lot 1
- Tax Tract Number 61881
- Assessor Parcel Number 2444002036
- Seller Considering Concessions
Community Details
Overview
- Property has a Home Owners Association
- $4,750 HOA Transfer Fee
- 16 Units
- M.D. Townhomes HOA
Pet Policy
- Pets Allowed
- Pet Deposit $500
Security
- Carbon Monoxide Detectors
- Fire and Smoke Detector
Map
Source: California Regional Multiple Listing Service (CRMLS)
MLS Number: SR25252718
APN: 2444-002-036
- 216 N Buena Vista St Unit 113
- 211 N Frederic St
- 210 N Naomi St
- 238 S Lincoln St
- 314 S Myers St
- 315 N Catalina St
- 114 S Lamer St
- 421 N Catalina St
- 317 S Orchard Dr
- 150 N Ontario St
- 516 N Brighton St
- 625 N Niagara St
- 527 S Orchard Dr
- 505 N Avon St
- 430 N Parish Place
- 233 N Sparks St
- 500 N Lamer St
- 435 S Mariposa St
- 3003 W Riverside Dr Unit 110
- 215 N Cordova St
- 124 N Brighton St Unit E
- 211 N Frederic St
- 2302 W Oak St Unit 1
- 113 N Parish Place
- 1905 W Alameda Ave
- 504 N Rosemary Ln Unit 504
- 1810 W Alameda Ave Unit C
- 446 N California St Unit GH
- 2909 W Clark Ave
- 1925 W Parkside Ave
- 643 N Fairview St Unit 101 and 201
- 617 N Rosemary Ln Unit 617
- 502 N Avon St
- 510 S Sparks St
- 633 S Orchard Dr
- 675 N Rosemary Ln
- 327 N Avon St
- 3425 W Olive Ave
- 3425 W Olive Ave Unit 149
- 3425 W Olive Ave Unit 306
