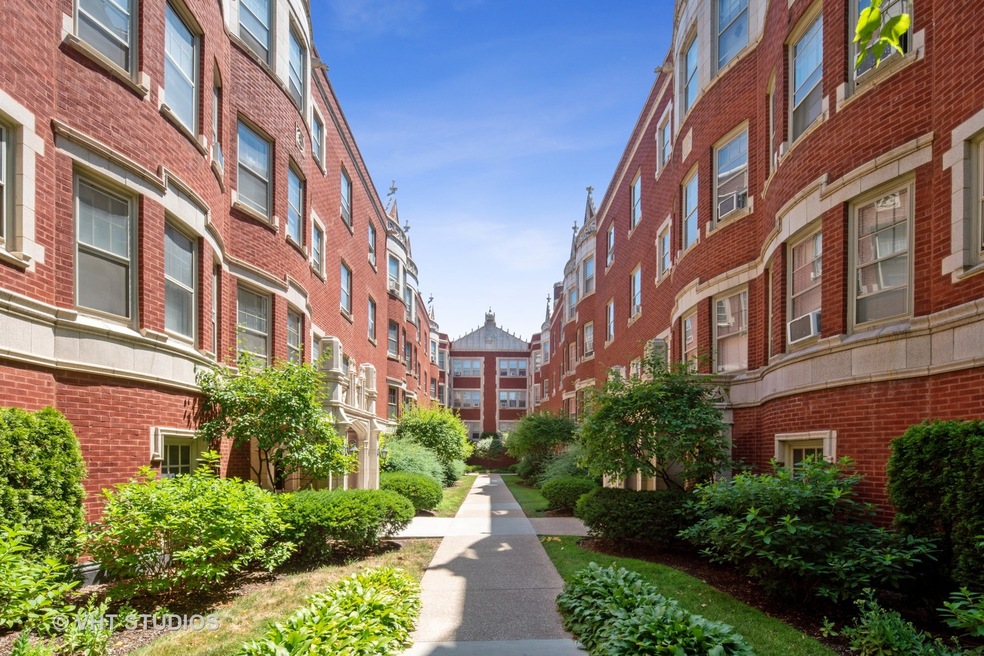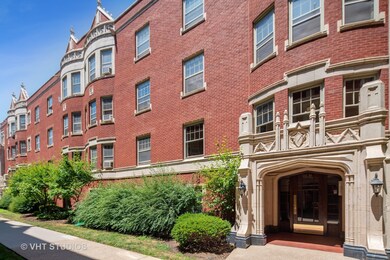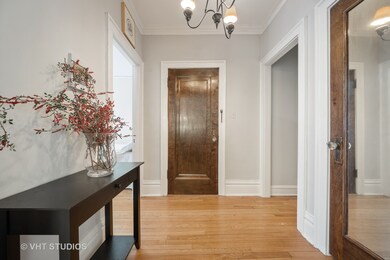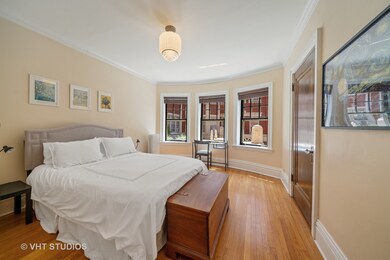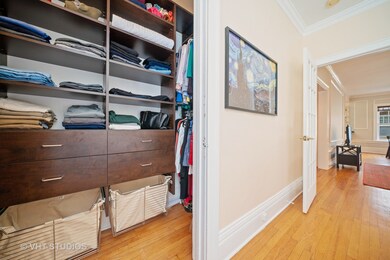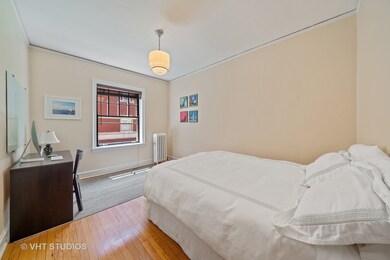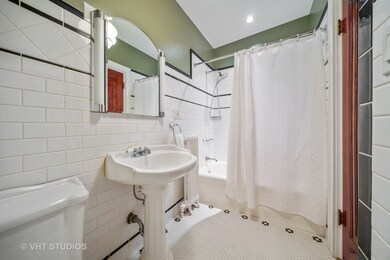
216 N Oak Park Ave Unit 1AA Oak Park, IL 60302
Highlights
- Landscaped Professionally
- Wood Flooring
- Porch
- Oliver W Holmes Elementary School Rated A-
- Main Floor Bedroom
- 3-minute walk to Scoville Park
About This Home
As of September 2019This is the condo you have been looking for. Lovely Santa Maria vintage, rare corner, 1st floor condo with deeded parking space, #10, just steps from the back door. Hardwood floors, freshly painted, with sophisticated art deco lighting & lovely open floor plan. The master bedroom features a lovely bay window. Both bedrooms have levolor blinds & custom designed closet systems. Nicely updated bath. Large living room flows into dining room which opens up to the kitchen with newer stainless steel appliances & white cabinets. From the kitchen access the back porch which leads to the lush, park like, fenced in, back courtyard which was showcased in this year's garden walk. This pet friendly building has laundry & storage, #92, in the basement. Located in downtown Oak Park, it is a short walk to shopping & dining as well as the Green Line, Metra, library, movie theater, parks & schools. No current special assessments. Make this lovingly maintained condo your new home.
Last Agent to Sell the Property
Baird & Warner License #475140243 Listed on: 07/24/2019

Property Details
Home Type
- Condominium
Est. Annual Taxes
- $4,805
Year Built
- 1924
Lot Details
- Southern Exposure
- Landscaped Professionally
HOA Fees
- $432 per month
Home Design
- Brick Exterior Construction
- Slab Foundation
Interior Spaces
- Storage
- Wood Flooring
- Unfinished Basement
- Basement Fills Entire Space Under The House
Kitchen
- Galley Kitchen
- Oven or Range
- Microwave
- Dishwasher
Bedrooms and Bathrooms
- Main Floor Bedroom
- Bathroom on Main Level
Home Security
Parking
- Parking Available
- Off Alley Driveway
- Off Alley Parking
- Parking Included in Price
- Assigned Parking
Utilities
- Two Cooling Systems Mounted To A Wall/Window
- Radiator
- Heating System Uses Gas
- Lake Michigan Water
Additional Features
- North or South Exposure
- Porch
Listing and Financial Details
- Homeowner Tax Exemptions
- $1,000 Seller Concession
Community Details
Pet Policy
- Pets Allowed
Additional Features
- Common Area
- Storm Screens
Ownership History
Purchase Details
Home Financials for this Owner
Home Financials are based on the most recent Mortgage that was taken out on this home.Purchase Details
Home Financials for this Owner
Home Financials are based on the most recent Mortgage that was taken out on this home.Purchase Details
Home Financials for this Owner
Home Financials are based on the most recent Mortgage that was taken out on this home.Similar Homes in the area
Home Values in the Area
Average Home Value in this Area
Purchase History
| Date | Type | Sale Price | Title Company |
|---|---|---|---|
| Warranty Deed | $178,000 | Baird & Warner Ttl Svcs Inc | |
| Warranty Deed | $116,000 | First American Title | |
| Warranty Deed | $157,000 | 1St American Title |
Mortgage History
| Date | Status | Loan Amount | Loan Type |
|---|---|---|---|
| Open | $142,400 | New Conventional | |
| Previous Owner | $83,000 | New Conventional | |
| Previous Owner | $100,000 | New Conventional | |
| Previous Owner | $122,000 | Unknown | |
| Previous Owner | $123,300 | Unknown | |
| Previous Owner | $125,600 | No Value Available |
Property History
| Date | Event | Price | Change | Sq Ft Price |
|---|---|---|---|---|
| 09/13/2019 09/13/19 | Sold | $178,000 | -3.7% | $195 / Sq Ft |
| 08/07/2019 08/07/19 | Pending | -- | -- | -- |
| 07/24/2019 07/24/19 | For Sale | $184,900 | +59.4% | $203 / Sq Ft |
| 06/05/2012 06/05/12 | Sold | $116,000 | -2.5% | -- |
| 04/25/2012 04/25/12 | Pending | -- | -- | -- |
| 04/23/2012 04/23/12 | Price Changed | $119,000 | -4.8% | -- |
| 03/22/2012 03/22/12 | Price Changed | $125,000 | -7.4% | -- |
| 02/07/2012 02/07/12 | For Sale | $135,000 | -- | -- |
Tax History Compared to Growth
Tax History
| Year | Tax Paid | Tax Assessment Tax Assessment Total Assessment is a certain percentage of the fair market value that is determined by local assessors to be the total taxable value of land and additions on the property. | Land | Improvement |
|---|---|---|---|---|
| 2024 | $4,805 | $14,740 | $869 | $13,871 |
| 2023 | $4,779 | $14,740 | $869 | $13,871 |
| 2022 | $4,779 | $12,446 | $373 | $12,073 |
| 2021 | $4,657 | $12,444 | $372 | $12,072 |
| 2020 | $4,917 | $13,469 | $372 | $13,097 |
| 2019 | $2,758 | $10,617 | $341 | $10,276 |
| 2018 | $2,652 | $10,617 | $341 | $10,276 |
| 2017 | $2,616 | $10,617 | $341 | $10,276 |
| 2016 | $2,664 | $9,116 | $279 | $8,837 |
| 2015 | $2,341 | $9,116 | $279 | $8,837 |
| 2014 | $1,579 | $9,116 | $279 | $8,837 |
| 2013 | $2,509 | $10,340 | $279 | $10,061 |
Agents Affiliated with this Home
-
Catherine Simon Vobornik

Seller's Agent in 2019
Catherine Simon Vobornik
Baird Warner
(312) 501-4048
40 in this area
120 Total Sales
-
Tim Schiller

Buyer's Agent in 2019
Tim Schiller
@ Properties
(630) 992-0582
6 in this area
988 Total Sales
-
G
Seller's Agent in 2012
Gary Mancuso
RE/MAX
-
C
Buyer's Agent in 2012
Cissy Binkley
Baird Warner
Map
Source: Midwest Real Estate Data (MRED)
MLS Number: MRD10461851
APN: 16-07-212-010-1078
- 719 Erie St Unit 3A
- 304 N Oak Park Ave Unit 3
- 304 N Grove Ave Unit 1B
- 227 N Grove Ave Unit 2271
- 140 N Euclid Ave Unit 507
- 333 Linden Ave
- 125 N Euclid Ave Unit 305
- 221 N Kenilworth Ave Unit 105
- 406 Linden Ave
- 203 N Kenilworth Ave Unit 2P
- 930 Ontario St Unit 1F
- 108 Bishop Quarter Ln
- 1407 A N Harlem Ave
- 204 Forest Ave
- 1016 Erie St
- 112 S East Ave Unit P27
- 112 S East Ave Unit P23
- 500 Fair Oaks Ave
- 114 S East Ave Unit P30
- 116 S East Ave Unit P14
