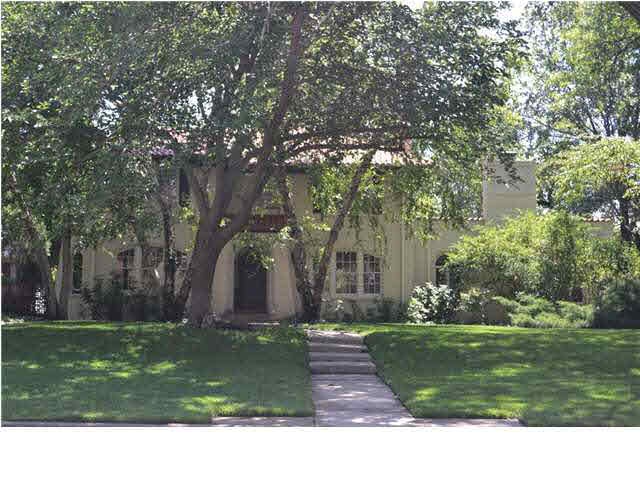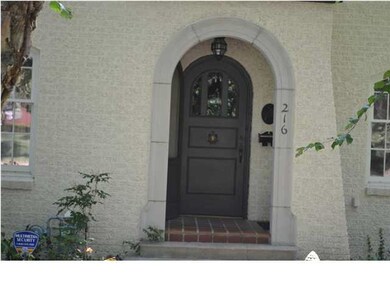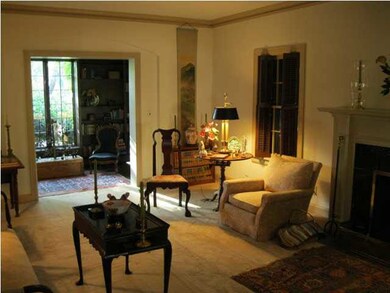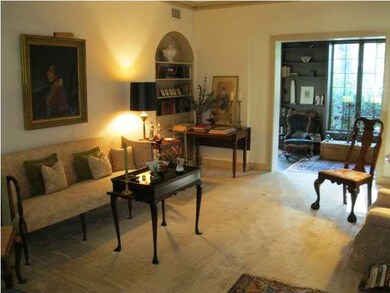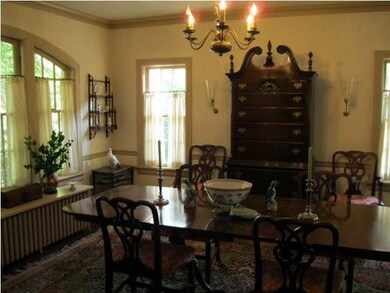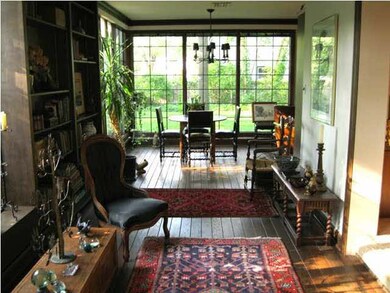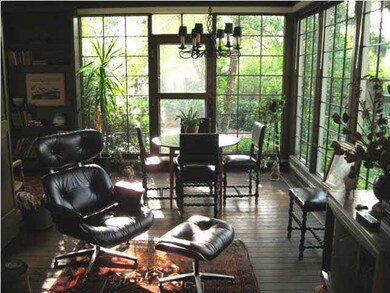
216 N Pershing St Wichita, KS 67208
College Hill NeighborhoodHighlights
- 0.37 Acre Lot
- Wooded Lot
- Wood Flooring
- Fireplace in Primary Bedroom
- Traditional Architecture
- Community Pool
About This Home
As of December 2022This GRAND HOME is on one of College Hills most stately streets, and appears to be sitting on a Double Lot, unique for the neighborhood. Drive thru College Hill, a Neighborhood Within a Neighborhood, and 216 Pershing MAKES A STATEMENT. This home looks GRAND, looks ELEGANT, looks STATELY and has the CHARM and CHARACTER that so many want but are unable to find. Look no more! FABULOUS FLOOR PLAN, and the latest addition, gives this already gracious home a MAIN FLOOR FAMILY-LIBRARY COMBINATION, with a woodburning fireplace, and large windows overlooking the beautiful backyard which is PARK TYPE SETTING. Yes, CROWN MOLDING, HARDWOOD FLOORS, Wide Staircase, Foyer and FORMAL DINING ROOM that is LARGER THAN MOST, and a large EAT-IN KITCHEN. This home has been owned and loved by one family for the last 55 years. They could have lived anywhere in Wichita, but LOVED THIS HOME, LOVED COLLEGE HILL, LOVED THIS BLOCK, where people walk and visit with their friends and neighbors. Upon entering the home, one feels the quality and workmanship that was used to build and maintain the home. The yard offers a park type setting and privacy as well. What a wonderful home for all occasions. Basement sqare footage is per court house records. Verify Taxes & Schools. Jan Kandt co-listing agent.
Last Agent to Sell the Property
Reece Nichols South Central Kansas License #BR00039118 Listed on: 06/07/2013

Co-Listed By
JAN KANDT
J.P. Weigand & Sons License #SP00023683
Last Buyer's Agent
Richard Overby
J.P. Weigand & Sons License #SP00222911

Home Details
Home Type
- Single Family
Est. Annual Taxes
- $4,371
Year Built
- Built in 1928
Lot Details
- 0.37 Acre Lot
- Wood Fence
- Sprinkler System
- Wooded Lot
Home Design
- Traditional Architecture
- Brick or Stone Mason
- Tile Roof
Interior Spaces
- 2-Story Property
- Multiple Fireplaces
- Wood Burning Fireplace
- Decorative Fireplace
- Fireplace With Gas Starter
- Window Treatments
- Family Room with Fireplace
- Living Room with Fireplace
- Formal Dining Room
- Wood Flooring
Kitchen
- Oven or Range
- Electric Cooktop
- Range Hood
- Dishwasher
- Disposal
Bedrooms and Bathrooms
- 4 Bedrooms
- Fireplace in Primary Bedroom
Laundry
- Laundry Room
- 220 Volts In Laundry
Unfinished Basement
- Basement Fills Entire Space Under The House
- Laundry in Basement
- Crawl Space
- Basement Storage
Home Security
- Storm Windows
- Storm Doors
Parking
- 2 Car Detached Garage
- Carport
Outdoor Features
- Patio
- Rain Gutters
Schools
- Hyde Elementary School
- Robinson Middle School
- East High School
Utilities
- Central Air
- Hot Water Heating System
- Heating System Uses Gas
Community Details
Overview
- College Hill Subdivision
Recreation
- Tennis Courts
- Community Playground
- Community Pool
Ownership History
Purchase Details
Home Financials for this Owner
Home Financials are based on the most recent Mortgage that was taken out on this home.Purchase Details
Home Financials for this Owner
Home Financials are based on the most recent Mortgage that was taken out on this home.Purchase Details
Home Financials for this Owner
Home Financials are based on the most recent Mortgage that was taken out on this home.Similar Homes in Wichita, KS
Home Values in the Area
Average Home Value in this Area
Purchase History
| Date | Type | Sale Price | Title Company |
|---|---|---|---|
| Warranty Deed | -- | Security 1St Title | |
| Warranty Deed | -- | Security 1St Title Llc | |
| Deed | $260,000 | Security 1St Title |
Mortgage History
| Date | Status | Loan Amount | Loan Type |
|---|---|---|---|
| Open | $512,000 | New Conventional | |
| Previous Owner | $259,000 | New Conventional | |
| Previous Owner | $209,600 | New Conventional | |
| Previous Owner | $80,000 | Future Advance Clause Open End Mortgage |
Property History
| Date | Event | Price | Change | Sq Ft Price |
|---|---|---|---|---|
| 12/15/2022 12/15/22 | Sold | -- | -- | -- |
| 10/24/2022 10/24/22 | Pending | -- | -- | -- |
| 10/24/2022 10/24/22 | For Sale | $575,000 | +27.8% | $143 / Sq Ft |
| 09/09/2019 09/09/19 | Sold | -- | -- | -- |
| 08/11/2019 08/11/19 | Pending | -- | -- | -- |
| 07/10/2019 07/10/19 | For Sale | $450,000 | +28.6% | $112 / Sq Ft |
| 11/15/2013 11/15/13 | Sold | -- | -- | -- |
| 09/30/2013 09/30/13 | Pending | -- | -- | -- |
| 06/07/2013 06/07/13 | For Sale | $350,000 | -- | $83 / Sq Ft |
Tax History Compared to Growth
Tax History
| Year | Tax Paid | Tax Assessment Tax Assessment Total Assessment is a certain percentage of the fair market value that is determined by local assessors to be the total taxable value of land and additions on the property. | Land | Improvement |
|---|---|---|---|---|
| 2025 | $6,950 | $68,103 | $9,154 | $58,949 |
| 2023 | $6,950 | $53,194 | $8,936 | $44,258 |
| 2022 | $6,040 | $53,194 | $8,430 | $44,764 |
| 2021 | $6,140 | $53,194 | $3,600 | $49,594 |
| 2020 | $5,747 | $49,612 | $3,600 | $46,012 |
| 2019 | $4,156 | $35,915 | $3,600 | $32,315 |
| 2018 | $4,380 | $37,709 | $3,600 | $34,109 |
| 2017 | $3,675 | $0 | $0 | $0 |
| 2016 | $3,426 | $0 | $0 | $0 |
| 2015 | $3,389 | $0 | $0 | $0 |
| 2014 | $3,458 | $0 | $0 | $0 |
Agents Affiliated with this Home
-

Seller's Agent in 2022
Julia Shetlar
Berkshire Hathaway PenFed Realty
(316) 650-2423
1 in this area
79 Total Sales
-

Seller's Agent in 2019
Cindy Carnahan
Reece Nichols South Central Kansas
(316) 393-3034
16 in this area
869 Total Sales
-

Buyer's Agent in 2019
Joel Dolloff
At Home Wichita Real Estate
(316) 303-2381
9 in this area
144 Total Sales
-

Seller's Agent in 2013
LARRY LEVICH
Reece Nichols South Central Kansas
(316) 630-0881
2 in this area
74 Total Sales
-
J
Seller Co-Listing Agent in 2013
JAN KANDT
J.P. Weigand & Sons
-
R
Buyer's Agent in 2013
Richard Overby
J.P. Weigand & Sons
Map
Source: South Central Kansas MLS
MLS Number: 353419
APN: 126-23-0-14-02-009.00
- 230 N Pershing St
- 195 N Dellrose St
- 136 N Dellrose Ave
- 334 N Crestway St
- 105 N Terrace Dr
- 223 N Belmont Ave
- 440 N Crestway St
- 140 S Dellrose St
- 342 Coronado St
- 421 N Harding Ave
- 433 N Harding Ave
- 4440 E English St
- 4712 E English St
- 110 N Fountain Ave
- 406 N Battin St
- 302 N Pinecrest St
- 401 N Pinecrest St
- 227 S Glendale St
- 175 S Battin St
- 121 S Pinecrest St
