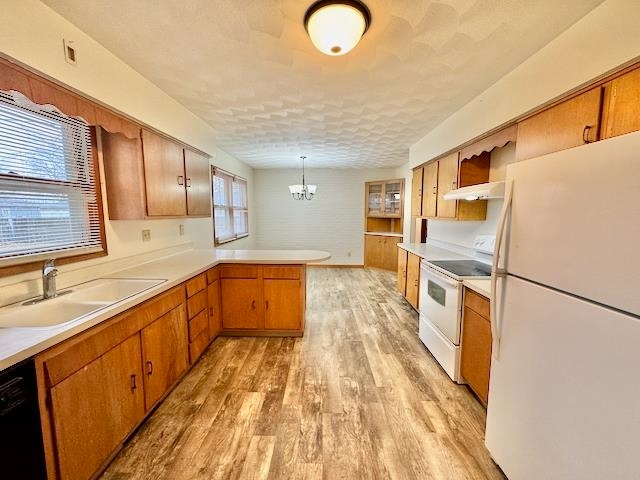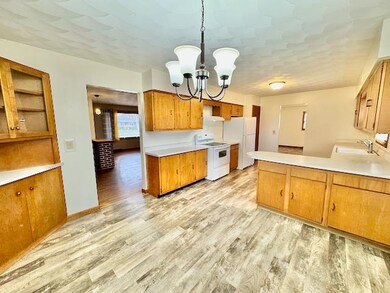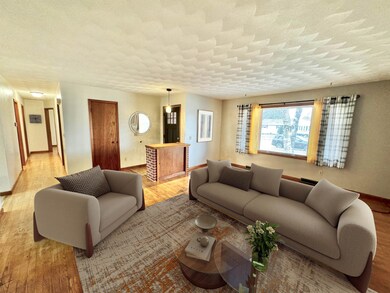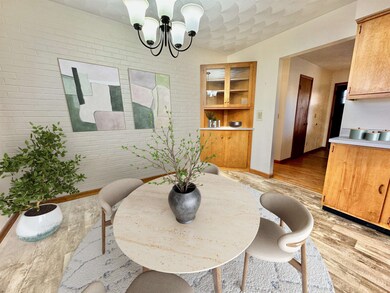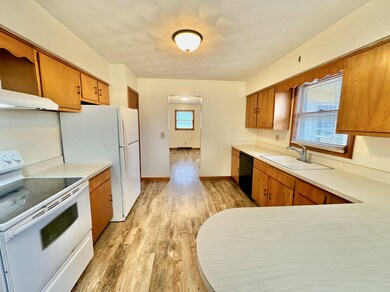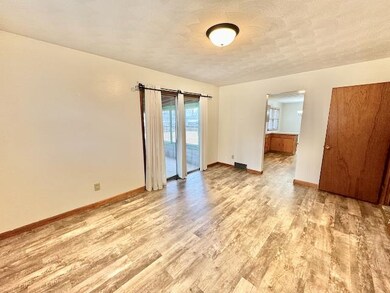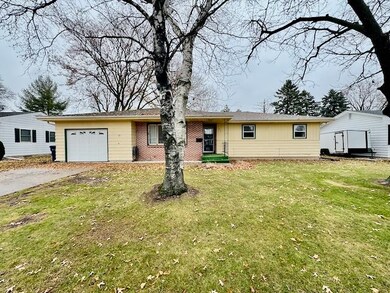
216 N Willard Ave Janesville, WI 53548
Highlights
- Ranch Style House
- Fenced Yard
- Bathtub
- Bonus Room
- 1 Car Attached Garage
- Forced Air Cooling System
About This Home
As of February 2024Discover the charm of this Janesville ranch that has 3 beds and 1.5 baths. This cozy home is situated on a .25-acre lot with a fenced yard. The main level features hardwood & luxury vinyl plank flooring, kitchen breakfast bar, corner dining hutch, and bonus room that provides the entrance to a three-season porch. A full basement provides ample storage and room to spread out. With a 1-car attached garage, this property combines comfort and practicality. Near schools & Court St. for commuting. Don't miss the opportunity to call this lovely ranch your home!
Last Agent to Sell the Property
RA Homes Realty LLC License #60221-90 Listed on: 11/21/2023
Home Details
Home Type
- Single Family
Est. Annual Taxes
- $3,439
Year Built
- Built in 1966
Lot Details
- 0.25 Acre Lot
- Lot Dimensions are 85x130
- Fenced Yard
- Property is zoned R1
Home Design
- Ranch Style House
- Brick Exterior Construction
Interior Spaces
- Bonus Room
- Basement Fills Entire Space Under The House
- Laundry on lower level
Kitchen
- Breakfast Bar
- Oven or Range
- Dishwasher
Bedrooms and Bathrooms
- 3 Bedrooms
- Bathtub
Parking
- 1 Car Attached Garage
- Garage Door Opener
Accessible Home Design
- Accessible Full Bathroom
- Accessible Bedroom
Schools
- Madison Elementary School
- Franklin Middle School
- Parker High School
Utilities
- Forced Air Cooling System
- Water Softener Leased
- High Speed Internet
- Cable TV Available
Ownership History
Purchase Details
Home Financials for this Owner
Home Financials are based on the most recent Mortgage that was taken out on this home.Similar Homes in Janesville, WI
Home Values in the Area
Average Home Value in this Area
Purchase History
| Date | Type | Sale Price | Title Company |
|---|---|---|---|
| Warranty Deed | $255,000 | None Listed On Document |
Mortgage History
| Date | Status | Loan Amount | Loan Type |
|---|---|---|---|
| Open | $250,381 | FHA | |
| Closed | $250,381 | FHA | |
| Previous Owner | $113,000 | New Conventional |
Property History
| Date | Event | Price | Change | Sq Ft Price |
|---|---|---|---|---|
| 05/22/2025 05/22/25 | For Sale | $265,000 | +3.9% | $169 / Sq Ft |
| 02/02/2024 02/02/24 | Sold | $255,000 | +2.0% | $122 / Sq Ft |
| 01/08/2024 01/08/24 | Price Changed | $249,900 | -2.0% | $120 / Sq Ft |
| 12/13/2023 12/13/23 | Price Changed | $254,900 | -2.1% | $122 / Sq Ft |
| 11/24/2023 11/24/23 | For Sale | $260,500 | +2.2% | $125 / Sq Ft |
| 11/21/2023 11/21/23 | Off Market | $255,000 | -- | -- |
Tax History Compared to Growth
Tax History
| Year | Tax Paid | Tax Assessment Tax Assessment Total Assessment is a certain percentage of the fair market value that is determined by local assessors to be the total taxable value of land and additions on the property. | Land | Improvement |
|---|---|---|---|---|
| 2024 | $3,563 | $210,200 | $29,200 | $181,000 |
| 2023 | $3,579 | $210,200 | $29,200 | $181,000 |
| 2022 | $3,439 | $145,600 | $29,200 | $116,400 |
| 2021 | $3,467 | $145,600 | $29,200 | $116,400 |
| 2020 | $3,310 | $145,600 | $29,200 | $116,400 |
| 2019 | $3,234 | $145,600 | $29,200 | $116,400 |
| 2018 | $3,717 | $115,000 | $30,100 | $84,900 |
| 2017 | $2,921 | $115,000 | $30,100 | $84,900 |
| 2016 | $2,877 | $115,000 | $30,100 | $84,900 |
Agents Affiliated with this Home
-
Trish Schaefer
T
Seller's Agent in 2025
Trish Schaefer
American, REALTORS
(608) 347-2647
210 Total Sales
-
Burke Schaefer
B
Seller Co-Listing Agent in 2025
Burke Schaefer
American, REALTORS
(608) 347-0273
17 Total Sales
-
Amy Curcio

Seller's Agent in 2024
Amy Curcio
RA Homes Realty LLC
(262) 515-5136
43 Total Sales
-
Roxy Blaser
R
Seller Co-Listing Agent in 2024
Roxy Blaser
RA Homes Realty LLC
(608) 931-7668
49 Total Sales
-
Amanda Verbrick

Buyer's Agent in 2024
Amanda Verbrick
Realty Executives
(608) 852-2234
8 Total Sales
Map
Source: South Central Wisconsin Multiple Listing Service
MLS Number: 1967653
APN: 013-5100090
- 2219 W Court St
- 2046 Williamsburg Place
- 108 N Oakhill Ave
- 535 N Arch St
- 2426 Rockport Rd
- 331 S Crosby Ave
- 551 N Crosby Ave
- 233 N Chatham St
- 2531 Dartmouth Dr
- 1321 W Court St
- 2804 Harvard Dr
- 18 S Pearl St
- 630 S Marion Ave
- 639 Sunset Dr
- 2815 Dartmouth Dr
- 803 N Oakhill Ave
- 603 N Chatham St
- 212 N Washington St
- 306 N Washington St
- 473 N Washington St
