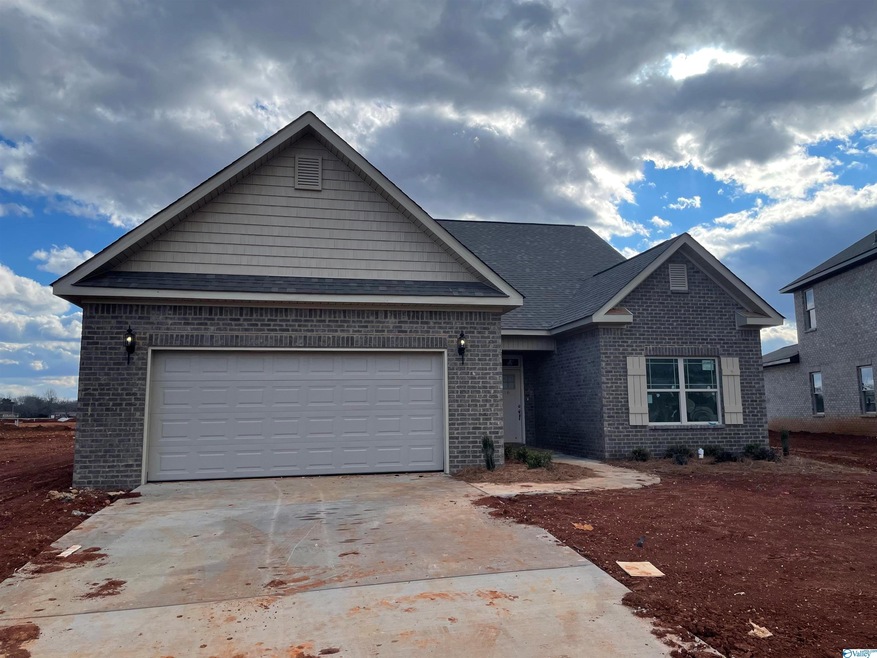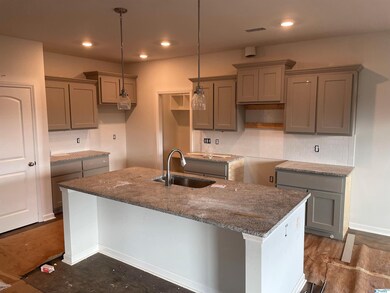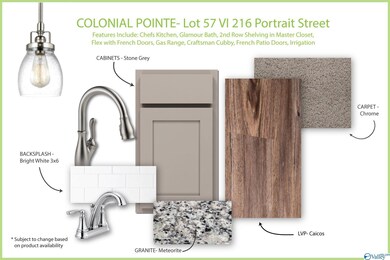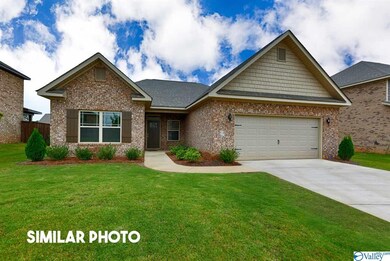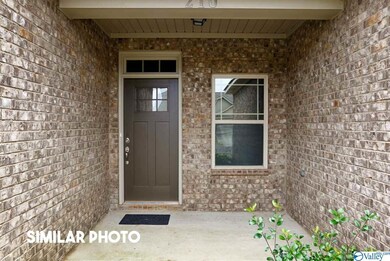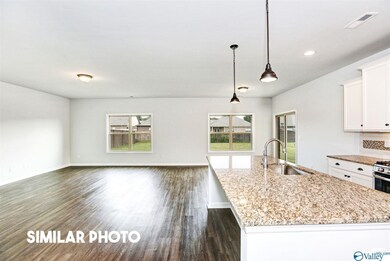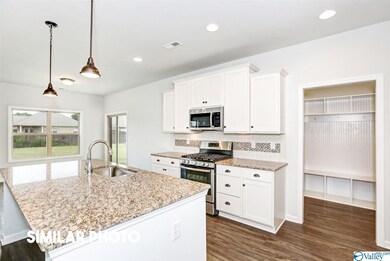
216 Portrait St Meridianville, AL 35759
Highlights
- New Construction
- Craftsman Architecture
- 2 Car Garage
- Lynn Fanning Elementary School Rated A-
- Cooling Available
- Heating Available
About This Home
As of June 2023Projected completionMarch! Don't miss out on this unique opportunity in Meridianville’s fastest growing community. The Raleigh- Open floor plan with 4 bedrooms and a 2 car garage!! Gourmet Designer Kitchen featuring a beautiful backsplash, granite countertops, 30" gas range and GE stainless steel appliances! Drop zone cubby. Flex room can be used as formal dining or office. Large master bedroom with master glamour bath, double sinks and large master closet. Full brick exterior, covered front and back patios and sprinkler system on a beautiful lot. Plan features our Lifestyle Triangle which joins together the living room, dining, and kitchen to create an open concept.
Home Details
Home Type
- Single Family
Lot Details
- Lot Dimensions are 60 x 130
Parking
- 2 Car Garage
Home Design
- New Construction
- Craftsman Architecture
- Slab Foundation
Interior Spaces
- 2,574 Sq Ft Home
- Property has 1 Level
Bedrooms and Bathrooms
- 4 Bedrooms
- 3 Full Bathrooms
Schools
- Meridianville Elementary School
- Hazel Green High School
Utilities
- Cooling Available
- Heating Available
- Private Sewer
Community Details
- Property has a Home Owners Association
- Elite Housing Management Association, Phone Number (256) 808-8719
- Built by LEGACY HOMES
- Colonial Pointe Subdivision
Listing and Financial Details
- Legal Lot and Block 057 / 6
- Assessor Parcel Number pending
Ownership History
Purchase Details
Home Financials for this Owner
Home Financials are based on the most recent Mortgage that was taken out on this home.Purchase Details
Home Financials for this Owner
Home Financials are based on the most recent Mortgage that was taken out on this home.Similar Homes in Meridianville, AL
Home Values in the Area
Average Home Value in this Area
Purchase History
| Date | Type | Sale Price | Title Company |
|---|---|---|---|
| Deed | $359,900 | None Listed On Document | |
| Warranty Deed | $362,900 | -- |
Mortgage History
| Date | Status | Loan Amount | Loan Type |
|---|---|---|---|
| Open | $362,112 | VA | |
| Closed | $359,900 | VA | |
| Previous Owner | $349,000 | VA |
Property History
| Date | Event | Price | Change | Sq Ft Price |
|---|---|---|---|---|
| 06/22/2023 06/22/23 | Sold | $359,900 | 0.0% | $140 / Sq Ft |
| 05/24/2023 05/24/23 | Pending | -- | -- | -- |
| 04/28/2023 04/28/23 | Price Changed | $359,900 | -1.4% | $140 / Sq Ft |
| 04/07/2023 04/07/23 | Price Changed | $364,900 | -2.1% | $142 / Sq Ft |
| 02/17/2023 02/17/23 | For Sale | $372,900 | +2.8% | $145 / Sq Ft |
| 03/21/2022 03/21/22 | Sold | $362,900 | 0.0% | $141 / Sq Ft |
| 02/11/2022 02/11/22 | Pending | -- | -- | -- |
| 01/31/2022 01/31/22 | For Sale | $362,900 | -- | $141 / Sq Ft |
Tax History Compared to Growth
Tax History
| Year | Tax Paid | Tax Assessment Tax Assessment Total Assessment is a certain percentage of the fair market value that is determined by local assessors to be the total taxable value of land and additions on the property. | Land | Improvement |
|---|---|---|---|---|
| 2024 | -- | $37,000 | $6,000 | $31,000 |
| 2023 | $0 | $34,580 | $5,000 | $29,580 |
| 2022 | $968 | $27,340 | $10,000 | $17,340 |
Agents Affiliated with this Home
-
Gena Sharpe

Seller's Agent in 2023
Gena Sharpe
Matt Curtis Real Estate, Inc.
(256) 658-0182
19 in this area
273 Total Sales
-
Ryan Parton

Seller's Agent in 2022
Ryan Parton
Capstone Realty
(256) 603-9674
181 in this area
189 Total Sales
-
Brittney Brown

Buyer's Agent in 2022
Brittney Brown
NextHome Kel Mitchell
(256) 469-4791
3 in this area
29 Total Sales
Map
Source: ValleyMLS.com
MLS Number: 1799921
APN: 07-01-12-0-000-016.133
