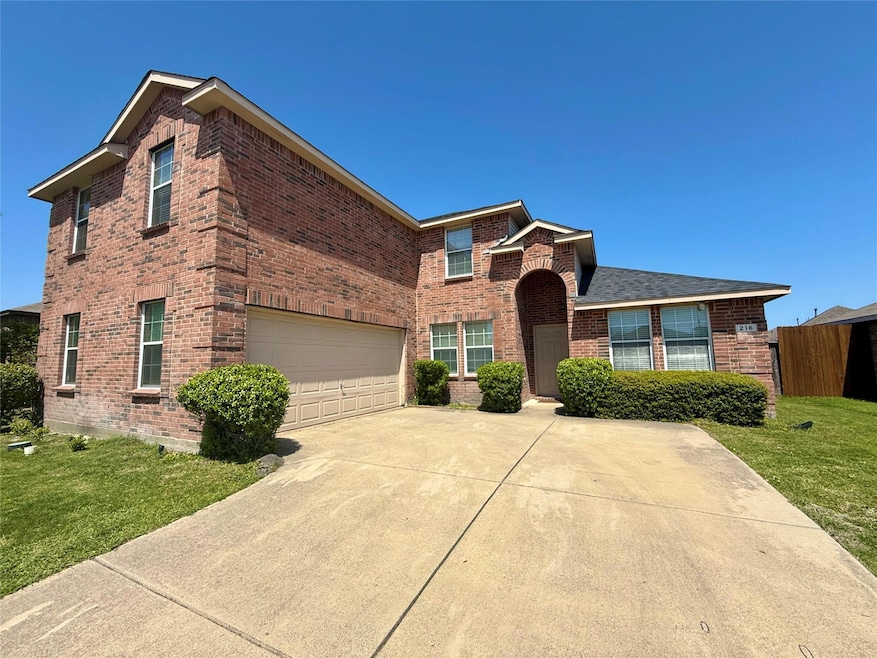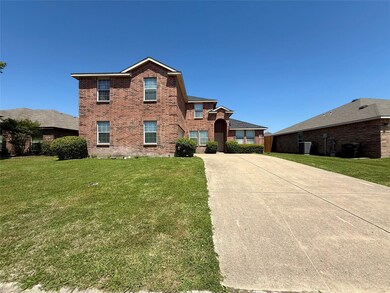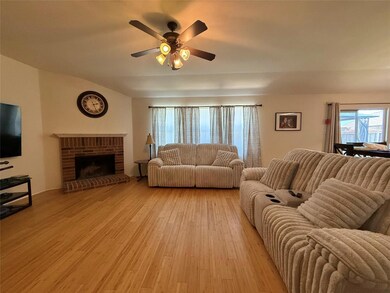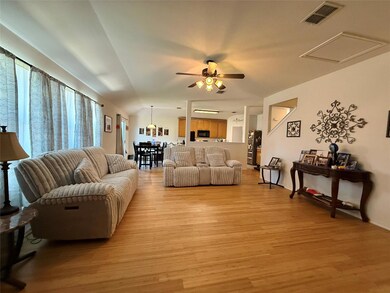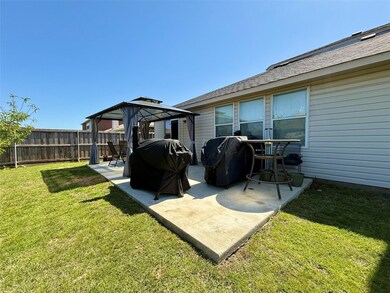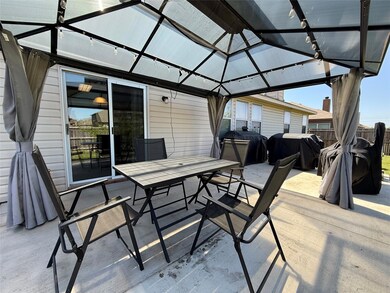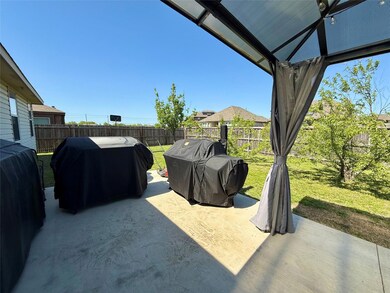
216 Rambling Way Forney, TX 75126
Highlights
- Open Floorplan
- Private Yard
- 2 Car Direct Access Garage
- Bamboo Flooring
- Covered patio or porch
- Oversized Parking
About This Home
As of May 2025LARGE 5 Bedroom w.Open flex room that could be 2nd living-game-media room. NEWER BAMBOO FLOORING, NEWER Extended Concrete Patio w.NEW covered Mental pergola, grill master-barbque outdoor dream setup! NO PID-NO MUD!Newer 2014 HVAC system, Newer Dishwasher, Newer 2 year Roof, Privacy wood Fence board-on-board, Brick Fireplace, Primary w.Private bathroom are downstairs w.separate tub & shower, Front Dining room is away from all rooms & could be used as 6th bedroom or front office, 1 Bedroom downstairs with full bathroom, 3 bedrooms upstairs w.flex area, closed door laundry room. Kitchen overlooks the living room-Stairs & backyard, Lots of counter-storage space offering coffee bar, eat-in dining, Kitchen is wide could to fit island between sink & range. High ceilings throughout. Preferred area to be close to Sunnyvale & Mesquite, 10min drive to Elementary & High School, .8 mile bike ride to Lake Ray Hubbard! Quick drive on backroads to Heath-Rockwall-Mclendon-Chisholm. In a mature neighborhood. Sizable backyard enriched with Peach & Pear trees, could fit pool. Long front driveway with turn in garage- Fit multiple vehicles on driveway & at curb. Quick access in and out of community to highway & main roads. Amenities include picnic area, walking path, playground, dog park, and bike path! School Rated top 5 Best Public Elementary school teachers & top 8 Best Elementary school in Kaufman County!
Last Agent to Sell the Property
eXp Realty LLC Brokerage Phone: 972-310-8006 License #0589232 Listed on: 04/14/2025

Home Details
Home Type
- Single Family
Est. Annual Taxes
- $7,857
Year Built
- Built in 2005
Lot Details
- 8,233 Sq Ft Lot
- Security Fence
- Wood Fence
- Few Trees
- Private Yard
HOA Fees
- $23 Monthly HOA Fees
Parking
- 2 Car Direct Access Garage
- Oversized Parking
- Side Facing Garage
- Driveway
- Additional Parking
- Open Parking
- Outside Parking
Home Design
- Brick Exterior Construction
Interior Spaces
- 2,914 Sq Ft Home
- 2-Story Property
- Open Floorplan
- Wood Burning Fireplace
- Window Treatments
Kitchen
- Eat-In Kitchen
- Electric Range
- Microwave
- Dishwasher
- Disposal
Flooring
- Bamboo
- Wood
Bedrooms and Bathrooms
- 5 Bedrooms
- Walk-In Closet
- 3 Full Bathrooms
Accessible Home Design
- Accessible Kitchen
- Accessible Entrance
Outdoor Features
- Covered patio or porch
Schools
- Criswell Elementary School
- North Forney High School
Utilities
- Central Heating and Cooling System
- Cable TV Available
Listing and Financial Details
- Legal Lot and Block 5 / A
- Assessor Parcel Number 60333
Community Details
Overview
- Association fees include management, ground maintenance, security
- Neighborhood Management Association
- Deerfield Heights Ph 1 Subdivision
Recreation
- Community Playground
- Park
Ownership History
Purchase Details
Purchase Details
Home Financials for this Owner
Home Financials are based on the most recent Mortgage that was taken out on this home.Purchase Details
Home Financials for this Owner
Home Financials are based on the most recent Mortgage that was taken out on this home.Similar Homes in Forney, TX
Home Values in the Area
Average Home Value in this Area
Purchase History
| Date | Type | Sale Price | Title Company |
|---|---|---|---|
| Warranty Deed | -- | Capital Title | |
| Warranty Deed | -- | Capital Title | |
| Warranty Deed | -- | Capital Title | |
| Interfamily Deed Transfer | -- | Amrock Inc | |
| Warranty Deed | -- | None Available |
Mortgage History
| Date | Status | Loan Amount | Loan Type |
|---|---|---|---|
| Previous Owner | $292,000 | Credit Line Revolving | |
| Previous Owner | $191,999 | New Conventional | |
| Previous Owner | $165,919 | FHA | |
| Previous Owner | $167,765 | FHA | |
| Previous Owner | $179,392 | FHA | |
| Previous Owner | $176,741 | Purchase Money Mortgage | |
| Previous Owner | $33,040 | Purchase Money Mortgage | |
| Previous Owner | $132,160 | New Conventional |
Property History
| Date | Event | Price | Change | Sq Ft Price |
|---|---|---|---|---|
| 06/11/2025 06/11/25 | For Rent | $2,699 | 0.0% | -- |
| 05/21/2025 05/21/25 | Sold | -- | -- | -- |
| 04/27/2025 04/27/25 | Pending | -- | -- | -- |
| 04/21/2025 04/21/25 | Price Changed | $325,000 | -5.5% | $112 / Sq Ft |
| 04/17/2025 04/17/25 | Price Changed | $344,000 | +244.0% | $118 / Sq Ft |
| 04/17/2025 04/17/25 | Price Changed | $100,000 | -70.9% | $34 / Sq Ft |
| 04/16/2025 04/16/25 | Price Changed | $344,000 | -4.2% | $118 / Sq Ft |
| 04/14/2025 04/14/25 | For Sale | $359,000 | -- | $123 / Sq Ft |
Tax History Compared to Growth
Tax History
| Year | Tax Paid | Tax Assessment Tax Assessment Total Assessment is a certain percentage of the fair market value that is determined by local assessors to be the total taxable value of land and additions on the property. | Land | Improvement |
|---|---|---|---|---|
| 2024 | $6,571 | $372,875 | -- | -- |
| 2023 | $5,718 | $338,977 | $0 | $0 |
| 2022 | $6,796 | $308,161 | $0 | $0 |
| 2021 | $6,775 | $280,146 | $52,500 | $227,646 |
| 2020 | $6,460 | $267,500 | $52,500 | $215,000 |
| 2019 | $6,677 | $244,820 | $51,000 | $193,820 |
| 2018 | $6,070 | $237,990 | $25,000 | $212,990 |
| 2017 | $5,578 | $228,180 | $25,000 | $203,180 |
| 2016 | $5,071 | $207,670 | $25,000 | $182,670 |
| 2015 | $4,279 | $165,850 | $25,000 | $140,850 |
| 2014 | $4,279 | $158,830 | $0 | $0 |
Agents Affiliated with this Home
-
Brittany Realzola

Seller's Agent in 2025
Brittany Realzola
eXp Realty LLC
(972) 310-8006
1 in this area
117 Total Sales
-
Jaden Burk
J
Buyer's Agent in 2025
Jaden Burk
eXp Realty LLC
(419) 204-5422
1 in this area
19 Total Sales
Map
Source: North Texas Real Estate Information Systems (NTREIS)
MLS Number: 20904144
APN: 60333
- 400 Acadia Ln
- 221 Independence Trail
- 120 Big Bend Dr
- 107 Freedom Trail
- 610 Tumbleweed Dr
- 115 Caddo Lake Ct
- 120 Garner Ct
- 108 Freedom Trail
- 307 Acadia Ln
- 200 Patriot Pkwy
- 131 Freedom Trail
- 112 Garner Ct
- 602 Tumbleweed Dr
- 205 Freedom Trail
- 127 Chaco Dr
- 118 Independence Trail
- 539 San Angelo Dr
- 507 San Angelo Dr
- 511 San Angelo Dr
- 118 Old Glory Ln
