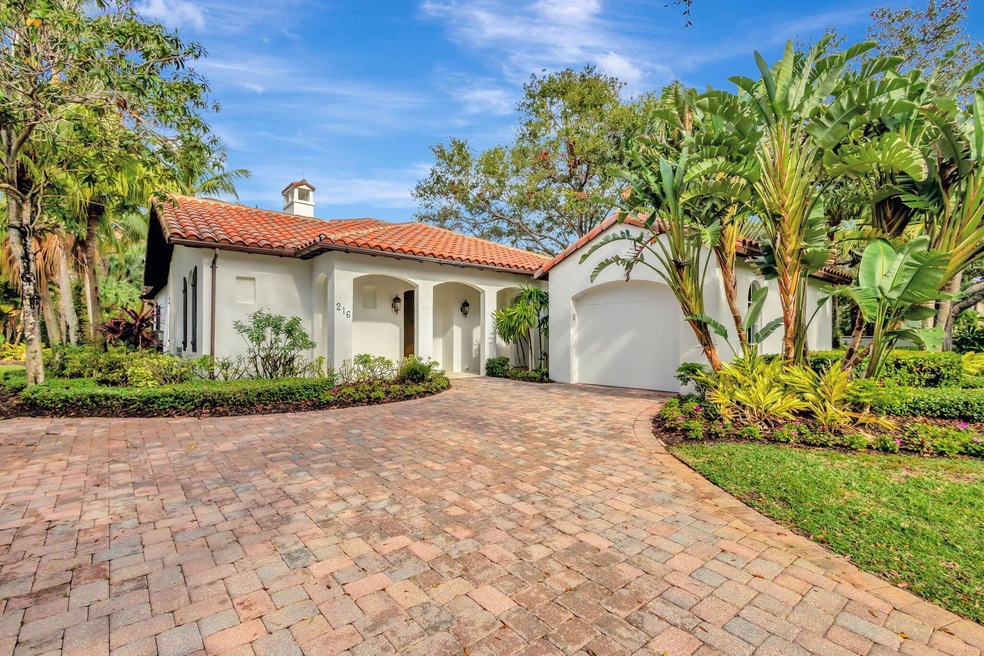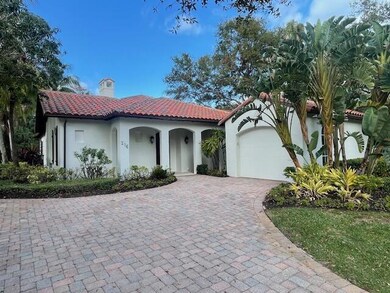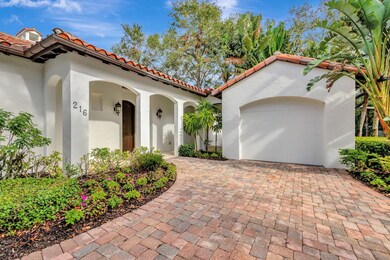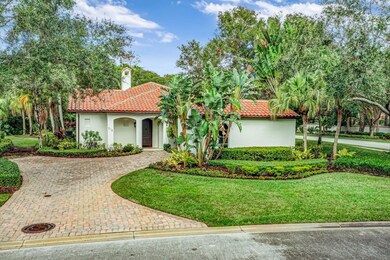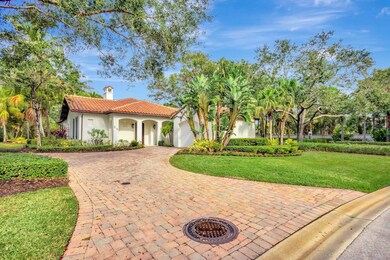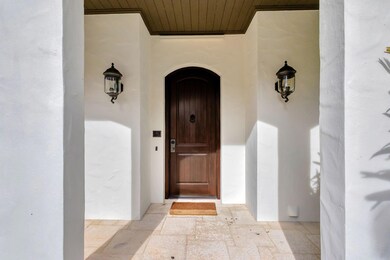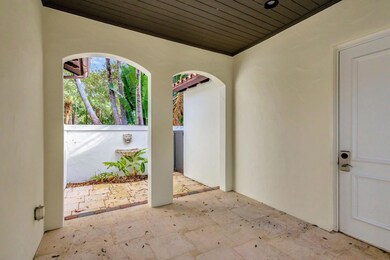
216 Royal Tern Ct Jupiter, FL 33477
Ritz Carlton NeighborhoodHighlights
- Gated with Attendant
- Private Pool
- Vaulted Ceiling
- William T. Dwyer High School Rated A-
- Clubhouse
- Marble Flooring
About This Home
As of February 2025RARE OPPORTUNITY TO OWN THIS EXCLUSIVE DETACHED RESIDENCE (ZONED CONDO) IN THE PRESTIGIOUS COMMUNITY OF TRUMP NATIONAL GOLF CLUB JUPITER. Discover resort-style living in this custom home with soaring ceilings, crown molding, travertine flooring in living areas, offered completely TURNKEY with designer home furnishings. Enjoy first class ammenities and access to Trump National clubhouse, pool and spa, tennis, and restaurants. From the moment you arrive, you will know this custom residence stands out above the rest!
Last Agent to Sell the Property
Village Realty Group LLC License #3044538 Listed on: 12/23/2024
Home Details
Home Type
- Single Family
Est. Annual Taxes
- $4,713
Year Built
- Built in 2003
Lot Details
- Corner Lot
- Sprinkler System
HOA Fees
- $9,088 Monthly HOA Fees
Parking
- 1 Car Attached Garage
- Driveway
Home Design
- Mediterranean Architecture
Interior Spaces
- 1,990 Sq Ft Home
- 1-Story Property
- Furnished
- Vaulted Ceiling
- Ceiling Fan
- Fireplace
- Plantation Shutters
- French Doors
- Entrance Foyer
- Combination Dining and Living Room
- Impact Glass
Kitchen
- Electric Range
- Microwave
- Ice Maker
- Dishwasher
- Disposal
Flooring
- Carpet
- Marble
Bedrooms and Bathrooms
- 2 Bedrooms
- Split Bedroom Floorplan
- Walk-In Closet
- Dual Sinks
- Separate Shower in Primary Bathroom
Laundry
- Laundry Room
- Dryer
- Washer
- Laundry Tub
Outdoor Features
- Private Pool
- Patio
Utilities
- Central Heating and Cooling System
- Electric Water Heater
Listing and Financial Details
- Seller Considering Concessions
Community Details
Overview
- Association fees include management, common areas, insurance, ground maintenance, maintenance structure, pool(s), reserve fund, roof, sewer, security, trash, water
- Trump National Jupiter Subdivision
Recreation
- Tennis Courts
- Pickleball Courts
- Community Pool
Additional Features
- Clubhouse
- Gated with Attendant
Similar Homes in Jupiter, FL
Home Values in the Area
Average Home Value in this Area
Property History
| Date | Event | Price | Change | Sq Ft Price |
|---|---|---|---|---|
| 07/08/2025 07/08/25 | Price Changed | $1,895,000 | +11.8% | $952 / Sq Ft |
| 05/12/2025 05/12/25 | For Sale | $1,695,000 | 0.0% | $852 / Sq Ft |
| 02/14/2025 02/14/25 | For Rent | $18,000 | 0.0% | -- |
| 02/13/2025 02/13/25 | Sold | $1,100,000 | -11.9% | $553 / Sq Ft |
| 02/04/2025 02/04/25 | Pending | -- | -- | -- |
| 12/23/2024 12/23/24 | For Sale | $1,248,000 | +126.9% | $627 / Sq Ft |
| 12/18/2024 12/18/24 | Sold | $550,000 | -57.7% | $276 / Sq Ft |
| 11/21/2024 11/21/24 | Price Changed | $1,300,000 | +62.5% | $653 / Sq Ft |
| 11/19/2024 11/19/24 | Pending | -- | -- | -- |
| 11/19/2024 11/19/24 | Price Changed | $800,000 | -38.5% | $402 / Sq Ft |
| 08/19/2024 08/19/24 | For Sale | $1,300,000 | 0.0% | $653 / Sq Ft |
| 08/19/2024 08/19/24 | Price Changed | $1,300,000 | +136.4% | $653 / Sq Ft |
| 08/13/2024 08/13/24 | Off Market | $550,000 | -- | -- |
| 07/15/2024 07/15/24 | Price Changed | $1,850,000 | -7.5% | $930 / Sq Ft |
| 04/04/2024 04/04/24 | For Sale | $2,000,000 | -- | $1,005 / Sq Ft |
Tax History Compared to Growth
Agents Affiliated with this Home
-
J
Seller's Agent in 2025
John True
Oceanfront Real Estate & Dev I
(561) 389-9665
1 in this area
24 Total Sales
-
R
Seller's Agent in 2025
Robert Floyd
Village Realty Group LLC
(561) 616-9240
4 in this area
61 Total Sales
-

Seller's Agent in 2024
Eric Sain
The Keyes Company (PBG)
(561) 758-3959
2 in this area
21 Total Sales
-

Seller Co-Listing Agent in 2024
John Sholar
The Keyes Company (PBG)
(561) 845-6036
2 in this area
35 Total Sales
Map
Source: BeachesMLS
MLS Number: R11046834
- 204 Royal Tern Ct
- 250 Bears Club Dr Unit C1
- 136 Bears Club Dr
- 3330 Degas Dr W
- 131 W Bears Club Dr
- 135 W Bears Club Dr
- 13890 Parc Dr
- 228 Bears Club Dr
- 226 Bears Club Dr
- 232 Bears Club Dr
- 14326 Ardel Dr
- 13759 Parc Dr
- 14283 Joan Dr
- 2873 N Miller Dr
- 14019 N Miller Dr
- 187 Bears Club Dr
- 297 Marlberry Cir
- 337 Eagle Dr
- 325 Eagle Dr
- 404 Mariner Dr
