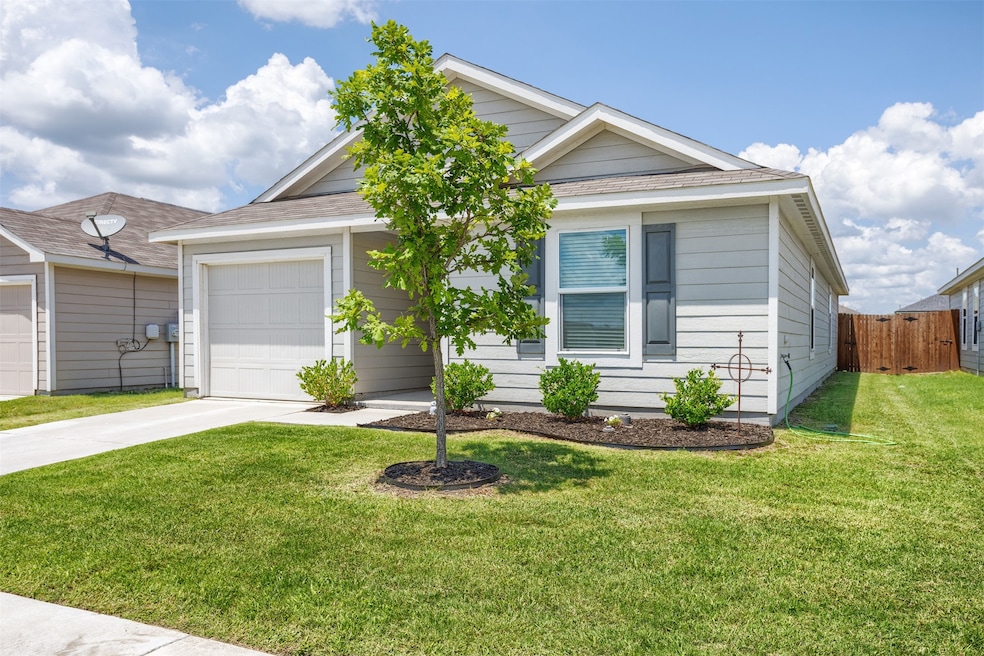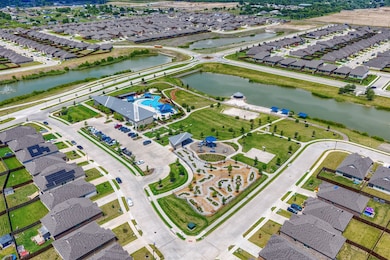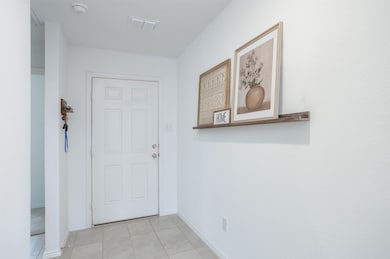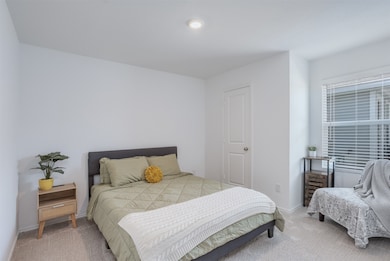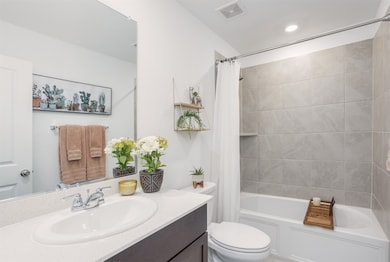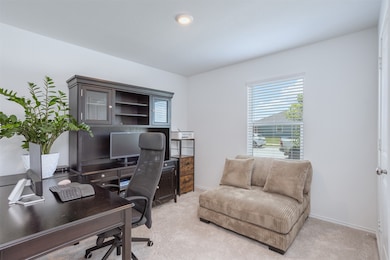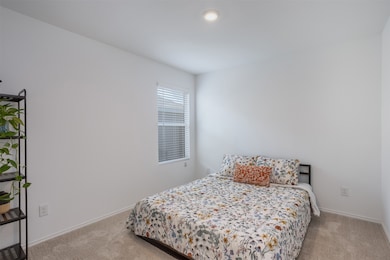216 Rubylace Dr Princeton, TX 75407
Estimated payment $2,091/month
Highlights
- Fitness Center
- Clubhouse
- Granite Countertops
- Fishing
- Traditional Architecture
- Community Pool
About This Home
Come see this spectacular 4-bedroom home near Lake Lavon in the Desirable Bridgewater Community and take advantage of the $5000 Seller Concession and a 4.99% Assumable Loan, with 28 year remaining! This community has it all with exceptional amenities including 2 Large Swimming Pools, a Clubhouse, a Fitness Center, an 18-hole Miniature Golf Course, Playgrounds, a Park, Sports Courts, Sand-Beach Volleyball, Scenic Walking Trails, and Numerous Stocked Fishing Ponds. If you have a dog or are thinking of getting one, Bridgewater has its own Dog Park with a Dog Pond! The 2-year-old home is complete with a Well-Designed, Open Floorplan. As you enter you will be pulled in by the Inviting Entertaining Area with a white quartz Kitchen Breakfast Bar that opens to a Dining Area and a very Large Family Room. The Owner’s Suite has an en-suite bathroom and walk-in closet, while the 3 other bedrooms are ideal for household members, guests, or office space. The manicured, fenced backyard is perfect for entertaining and for pets. The optimal location is a short walk to elementary school, steps away from 2 ponds, and near one of the two community pools! This home is move-in ready! There are a number of nearby boat launches to Beautiful Lake Lavon for Fishing, Boating, and Paddle boarding. The north end of the lake has a popular, designated hunting area.
Listing Agent
OnDemand Realty Brokerage Phone: 469-766-5738 License #0727408 Listed on: 06/27/2025
Home Details
Home Type
- Single Family
Est. Annual Taxes
- $6,697
Year Built
- Built in 2022
Lot Details
- 4,792 Sq Ft Lot
HOA Fees
- $46 Monthly HOA Fees
Parking
- 1 Car Attached Garage
- Driveway
Home Design
- Traditional Architecture
Interior Spaces
- 1,504 Sq Ft Home
- 1-Story Property
Kitchen
- Electric Oven
- Electric Range
- Microwave
- Granite Countertops
Flooring
- Carpet
- Tile
Bedrooms and Bathrooms
- 4 Bedrooms
- 2 Full Bathrooms
Laundry
- Dryer
- Washer
Schools
- Mayfield Elementary School
- Lovelady High School
Utilities
- Central Heating and Cooling System
- Cable TV Available
Listing and Financial Details
- Legal Lot and Block 6 / A
- Assessor Parcel Number R1272000A00601
Community Details
Overview
- Association fees include all facilities, ground maintenance
- Pmp Association
- Bridgewater Ph 5 Subdivision
Amenities
- Clubhouse
Recreation
- Community Playground
- Fitness Center
- Community Pool
- Fishing
- Park
- Trails
Map
Home Values in the Area
Average Home Value in this Area
Tax History
| Year | Tax Paid | Tax Assessment Tax Assessment Total Assessment is a certain percentage of the fair market value that is determined by local assessors to be the total taxable value of land and additions on the property. | Land | Improvement |
|---|---|---|---|---|
| 2024 | $5,378 | $269,414 | $100,000 | $169,414 |
| 2023 | $5,378 | $158,147 | $62,000 | $96,147 |
Property History
| Date | Event | Price | Change | Sq Ft Price |
|---|---|---|---|---|
| 07/23/2025 07/23/25 | Price Changed | $279,000 | -2.1% | $186 / Sq Ft |
| 06/27/2025 06/27/25 | For Sale | $285,000 | 0.0% | $189 / Sq Ft |
| 06/27/2025 06/27/25 | Price Changed | $285,000 | -- | $189 / Sq Ft |
Source: North Texas Real Estate Information Systems (NTREIS)
MLS Number: 20980491
APN: R-12720-00A-0060-1
- 5848 Timber Point Dr
- 5808 Timber Point Dr
- 5970 Wedgemere Dr
- 5900 Crystal Water Way
- 5844 Crystal Water Way
- 5848 Crystal Water Way
- 5711 Bristle Leaf Dr
- 237 Boxberry Way
- 241 Boxberry Way
- 5651 Bristle Leaf Dr
- 117 Boxberry Way
- 322 Ashbrook Way
- 5532 Timber Point Dr
- 6701 Andrew Ct
- 6007 Washington Rd
- 111 Hamilton Rd
- 6218 Holly Spring Rd
- 419 Moray Dr
- 318 Moray Dr
- 6026 Primrose Rd
- 200 Rubylace Dr
- 208 Rubylace Dr
- 5848 Timber Point Dr
- 5808 Timber Point Dr
- 5828 Crystal Water Way
- 5908 Timber Point Dr
- 5901 Timber Pt Dr
- 5901 Timber Point Dr
- 5920 Timber Point Dr
- 5920 Timber Pt Dr
- 5924 Timber Point Dr
- 5924 Timber Pt Dr
- 5816 Rockrose Ln
- 151 Plumcove Dr
- 5732 Rockrose Ln
- 5813 Rockrose Ln
- 5715 Bristle Leaf Dr
- 5801 Rockrose Ln
- 131 Plumcove Dr
- 209 Boxberry Way
