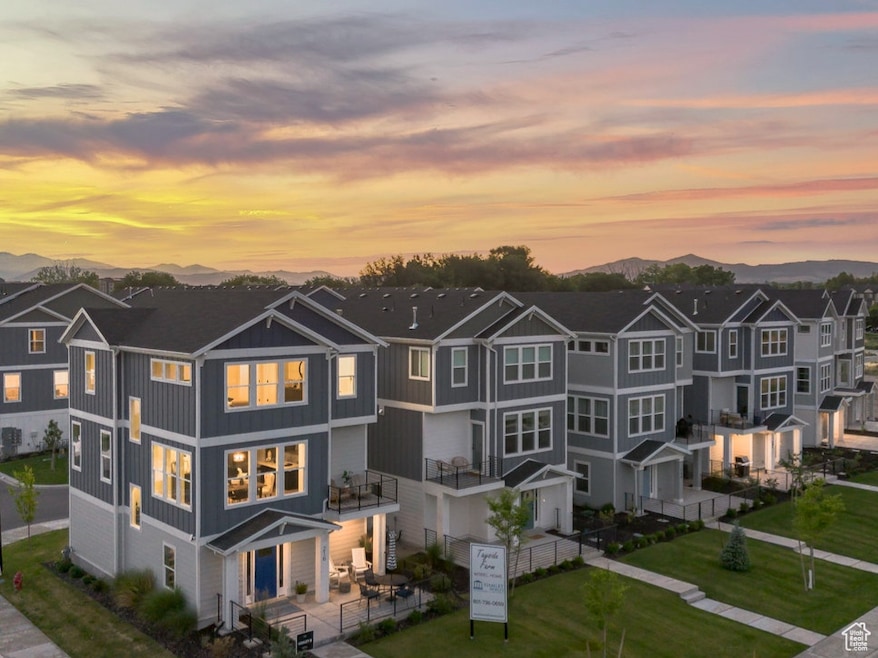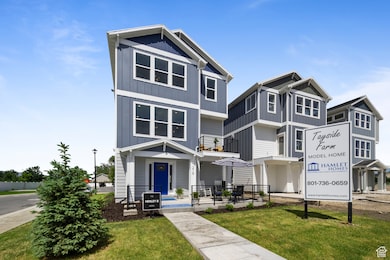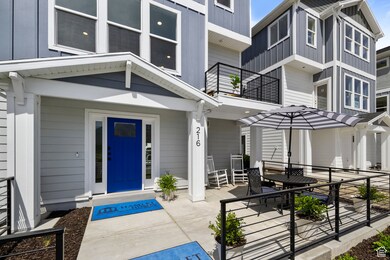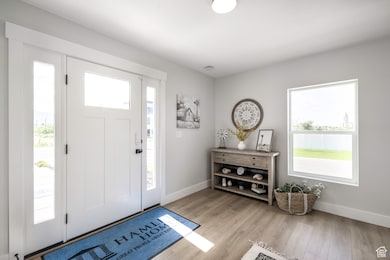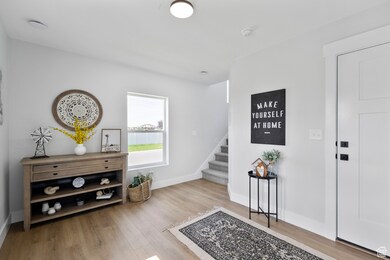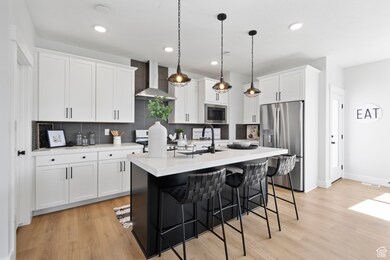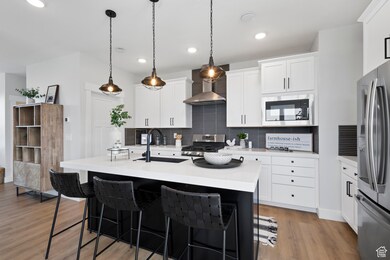
216 S 1700 W Unit 22 Pleasant Grove, UT 84062
Estimated payment $3,700/month
Highlights
- Mountain View
- Balcony
- 2 Car Attached Garage
- Barratt Elementary School Rated A-
- Porch
- Double Pane Windows
About This Home
This is our MODEL HOME - the Henley. Sitting on a corner lot in a prime location in Pleasant Grove but also is nicely tucked away. Close to I-15, restaurants, shopping and entertainment. This townhome features open living space with oversized windows throughout. Kitchen includes tons of cabinet space, a walk-in pantry and refrigerator. Owner's suite includes separate shower/tub, dual vanity and walk-in closet. Washer/Dryer, upgraded lighting fixtures and ceiling fans are included. Sit out on the deck or patio and enjoy the views!
Listing Agent
Gayla Weston
Hamlet Homes License #10091863
Open House Schedule
-
Friday, May 02, 202511:30 am to 5:30 pm5/2/2025 11:30:00 AM +00:005/2/2025 5:30:00 PM +00:00Add to Calendar
-
Saturday, May 03, 202511:30 am to 5:30 pm5/3/2025 11:30:00 AM +00:005/3/2025 5:30:00 PM +00:00Add to Calendar
Home Details
Home Type
- Single Family
Est. Annual Taxes
- $1,950
Year Built
- Built in 2023
Lot Details
- 1,742 Sq Ft Lot
- Landscaped
HOA Fees
- $195 Monthly HOA Fees
Parking
- 2 Car Attached Garage
- 2 Carport Spaces
Home Design
- Pitched Roof
- Stucco
Interior Spaces
- 2,065 Sq Ft Home
- 3-Story Property
- Double Pane Windows
- Entrance Foyer
- Mountain Views
- Fire and Smoke Detector
Kitchen
- Gas Oven
- Gas Range
- Free-Standing Range
- Range Hood
- Microwave
- Disposal
Flooring
- Carpet
- Tile
Bedrooms and Bathrooms
- 3 Bedrooms
- Walk-In Closet
- Bathtub With Separate Shower Stall
Laundry
- Dryer
- Washer
Eco-Friendly Details
- Sprinkler System
Outdoor Features
- Balcony
- Open Patio
- Porch
Schools
- Barratt Elementary School
- American Fork Middle School
- American Fork High School
Utilities
- Forced Air Heating and Cooling System
- Natural Gas Connected
- Sewer Paid
Listing and Financial Details
- Home warranty included in the sale of the property
- Assessor Parcel Number 53-667-0022
Community Details
Overview
- Association fees include sewer, trash, water
- Csshoa.Com Association, Phone Number (801) 967-5331
- Tayside Farm Subdivision
Amenities
- Picnic Area
Map
Home Values in the Area
Average Home Value in this Area
Tax History
| Year | Tax Paid | Tax Assessment Tax Assessment Total Assessment is a certain percentage of the fair market value that is determined by local assessors to be the total taxable value of land and additions on the property. | Land | Improvement |
|---|---|---|---|---|
| 2024 | $1,950 | $227,590 | $0 | $0 |
| 2023 | $931 | $113,700 | $0 | $0 |
Property History
| Date | Event | Price | Change | Sq Ft Price |
|---|---|---|---|---|
| 03/10/2025 03/10/25 | For Sale | $599,990 | -- | $291 / Sq Ft |
Deed History
| Date | Type | Sale Price | Title Company |
|---|---|---|---|
| Special Warranty Deed | -- | None Listed On Document |
Mortgage History
| Date | Status | Loan Amount | Loan Type |
|---|---|---|---|
| Open | $460,000 | New Conventional | |
| Previous Owner | $450,000 | Construction |
Similar Homes in Pleasant Grove, UT
Source: UtahRealEstate.com
MLS Number: 2069311
APN: 53-667-0022
- 1743 W 160 S Unit 46
- 158 S 1700 W Unit 15
- 1753 W 160 S Unit 45
- 1763 W 160 S Unit 44
- 1773 W 160 S Unit 43
- 1783 W 160 S Unit 42
- 111 S 1800 W
- 1757 W 10 S
- 42 S 1630 W
- 1523 W 80 S
- 29 S 2000 W
- 1723 W 50 N
- 24 S 1520 W
- 424 S 2150 W Unit 301
- 424 S 2150 W Unit 203
- 1539 W 110 N Unit S3
- 581 S 2220 W Unit 301
- 1224 W 20 S
- 631 S 2220 W Unit 5-303
- 1450 W 220 N
