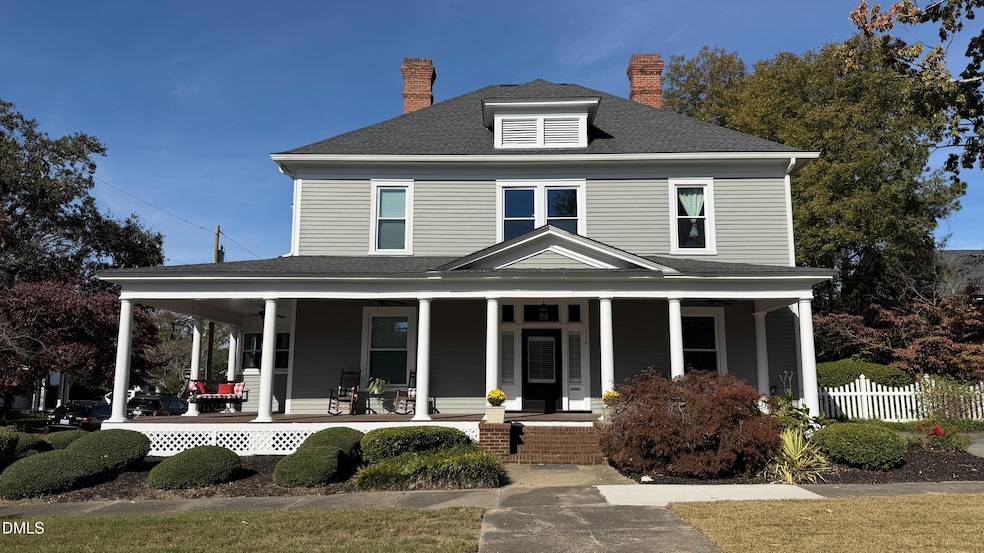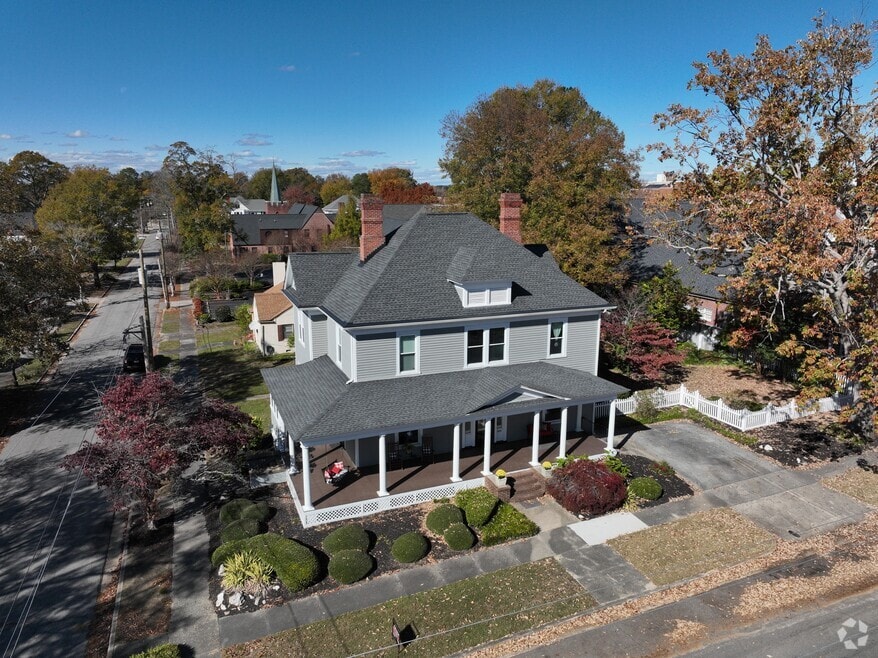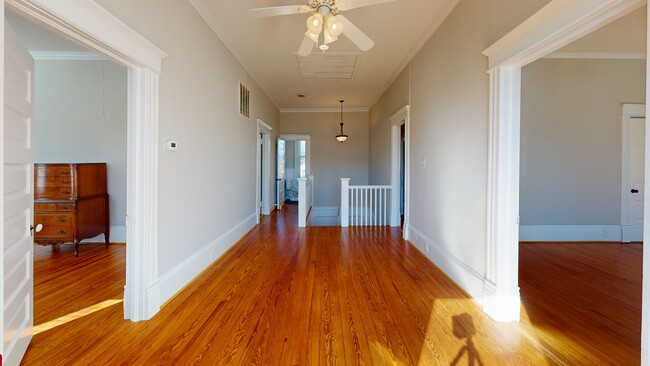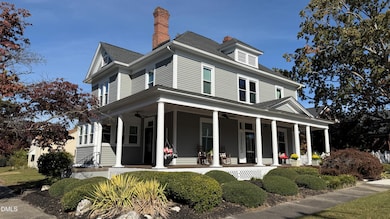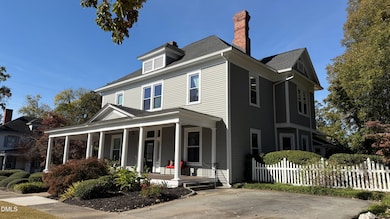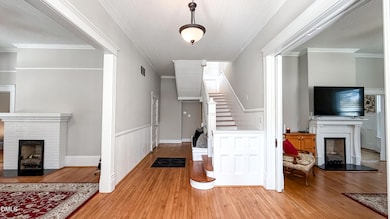
216 S 4th St Smithfield, NC 27577
Estimated payment $3,338/month
Highlights
- Hot Property
- Wood Flooring
- Loft
- Traditional Architecture
- Main Floor Bedroom
- Sun or Florida Room
About This Home
Experience timeless Southern charm in the heart of historic downtown Smithfield! This beautifully updated 5 bedroom, 3.5 bath residence offers over 4,200 sq. ft. of elegant living space on a private corner lot. A large wraparound rocking chair front porch invites you to relax and enjoy the peaceful surroundings. The home greets you with a grand open foyer featuring soaring 11-foot ceilings and thoughtful updates throughout that blend classic character with modern comfort, including a full new interior and exterior paint refresh completed in October 2025. A new HVAC system was also installed in 2025 for added peace of mind. Every detail has been meticulously maintained—making this home an extremely rare find in one of Smithfield's most desirable settings. Don't miss this opportunity to own your piece of history today.
Home Details
Home Type
- Single Family
Est. Annual Taxes
- $4,325
Year Built
- Built in 1912
Lot Details
- 0.33 Acre Lot
- Gated Home
- Vinyl Fence
- Wood Fence
- Chain Link Fence
- Corner Lot
- Landscaped with Trees
- Back Yard Fenced
Home Design
- Traditional Architecture
- Concrete Foundation
- Combination Foundation
- Shingle Roof
- Wood Siding
Interior Spaces
- 4,229 Sq Ft Home
- 2-Story Property
- Bookcases
- High Ceiling
- Ceiling Fan
- Blinds
- Entrance Foyer
- Family Room
- Dining Room
- Den
- Loft
- Sun or Florida Room
- Laundry Room
Kitchen
- Eat-In Kitchen
- Double Oven
- Electric Cooktop
- Dishwasher
- Kitchen Island
Flooring
- Wood
- Tile
Bedrooms and Bathrooms
- 5 Bedrooms | 1 Main Level Bedroom
- Primary bedroom located on second floor
- Walk-In Closet
- Bathtub with Shower
Unfinished Basement
- Walk-Up Access
- Interior Basement Entry
- Block Basement Construction
- Crawl Space
Outdoor Features
- Outbuilding
- Rain Gutters
- Wrap Around Porch
Schools
- S Smithfield Elementary School
- Smithfield Middle School
- Smithfield Selma High School
Utilities
- Cooling System Powered By Gas
- Multiple cooling system units
- Forced Air Heating System
- Heating System Uses Gas
- Heating System Uses Natural Gas
- Heat Pump System
- Natural Gas Connected
- Electric Water Heater
Community Details
- No Home Owners Association
Listing and Financial Details
- Assessor Parcel Number 15025033
3D Interior and Exterior Tours
Floorplans
Map
Home Values in the Area
Average Home Value in this Area
Tax History
| Year | Tax Paid | Tax Assessment Tax Assessment Total Assessment is a certain percentage of the fair market value that is determined by local assessors to be the total taxable value of land and additions on the property. | Land | Improvement |
|---|---|---|---|---|
| 2025 | $4,325 | $445,650 | $59,070 | $386,580 |
| 2024 | $3,383 | $272,590 | $34,560 | $238,030 |
| 2023 | $3,437 | $272,590 | $34,560 | $238,030 |
| 2022 | $3,547 | $272,590 | $34,560 | $238,030 |
| 2021 | $3,544 | $272,590 | $34,560 | $238,030 |
| 2020 | $3,628 | $272,590 | $34,560 | $238,030 |
| 2019 | $3,628 | $272,590 | $34,560 | $238,030 |
| 2018 | $3,878 | $287,270 | $44,300 | $242,970 |
| 2017 | $3,878 | $287,270 | $44,300 | $242,970 |
| 2016 | $3,878 | $287,270 | $44,300 | $242,970 |
| 2015 | $2,967 | $219,790 | $43,440 | $176,350 |
| 2014 | $2,967 | $219,790 | $43,440 | $176,350 |
Property History
| Date | Event | Price | List to Sale | Price per Sq Ft |
|---|---|---|---|---|
| 10/31/2025 10/31/25 | For Sale | $565,000 | -- | $134 / Sq Ft |
Purchase History
| Date | Type | Sale Price | Title Company |
|---|---|---|---|
| Warranty Deed | $266,000 | None Available | |
| Warranty Deed | $188,000 | None Available |
Mortgage History
| Date | Status | Loan Amount | Loan Type |
|---|---|---|---|
| Open | $274,778 | VA |
About the Listing Agent

Let me put my years of military and government service experience to work for you in realizing your next dream home! I have worked and lived in the Triangle area of North Carolina for over 20 years and can help you sell or find your next home in any of our surrounding areas
There are three things that I believe set me apart from other real estate agents:
1) My approach - I'm a God-fearing man and former US Army Officer, and I conduct my business in a manner of honor and
Dale's Other Listings
Source: Doorify MLS
MLS Number: 10130672
APN: 15025033
- 407 E Woodall St
- 507 E Woodall St
- 429 S 5th St
- 212 S 6th St
- 515 S 4th St
- 707 Massey St
- 108 E Bridge St
- 118 N 7th St
- 706 Caswell St
- 359 Thompson Overlook Way
- 0 W Rose St
- 91 Lotus Ave
- 110 W Parker St
- 717 S 2nd St
- 214 N Finley Landing Pkwy
- 701 East St
- 612 N 4th St
- 518 Crump St
- 512 Crump St
- 510 Crump St
- 199 N Finley Landing Pkwy
- 269 Peebles Dr
- 715 S 3rd St Unit 6
- 526 Mill St
- 181 N Landing
- 365 W Saltgrass Ln
- 361 W Saltgrass Ln
- 325 W Saltgrass Ln
- 2 N Sussex Dr Unit B
- 178 Golden Arms Dr
- 154 Paramount Dr
- 150 Paramount Dr
- 130 Paramount Dr
- 155 Copper Fox Ln
- 110 E Crestview Dr
- 258 Sturgeon St
- 17 Brookwood Dr
- 115 Jethro Cir
- 99 Jethro Cir
- 77 Jethro Cir
