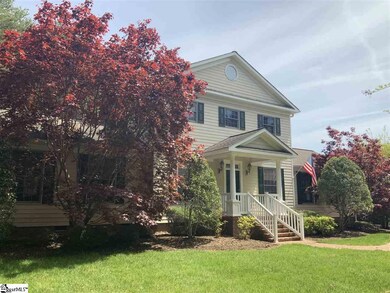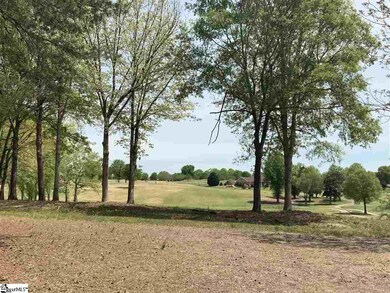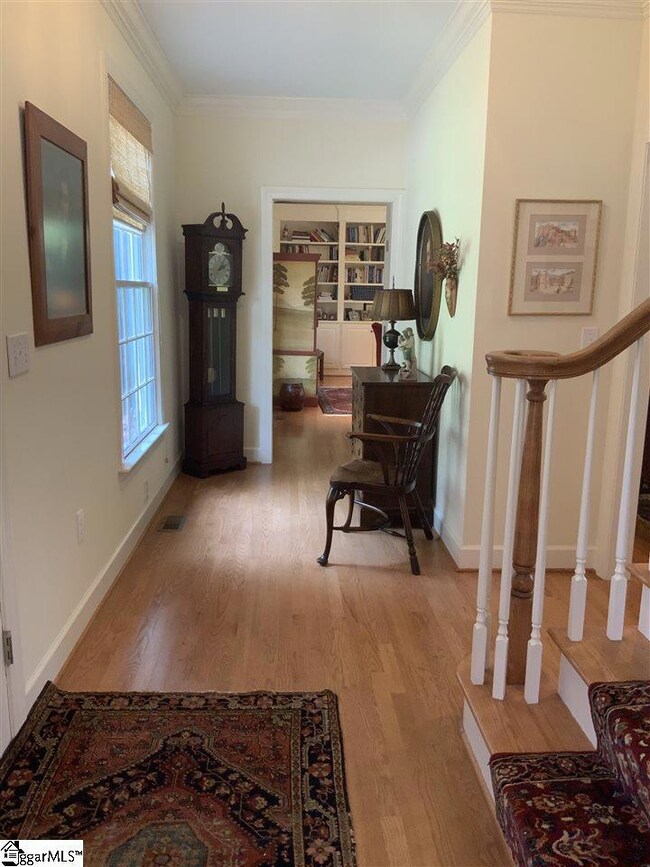
216 Saint Andrews Blvd Campobello, SC 29322
Highlights
- On Golf Course
- Deck
- Cathedral Ceiling
- Landrum Middle School Rated A-
- Traditional Architecture
- Wood Flooring
About This Home
As of November 2020A rare find! Custom built one owner home located on #10 green and #18 tee box at the Links O'Tryon. 4 BRs, 2.5 baths, over 2500 SF. Large great room with vaulted ceilings, fireplace, and lots of windows and natural light. 16x16 Screened porch, formal dining room with built in cabinets. Kitchen opens up to spacious breakfast area/den. Master Suite is on the main level, features 3 closets including 1 walk-in. Other 3 bedrooms are upstairs. Lots of thought went into the design of this home, from the owner who is a professional decorator. Beautifully landscaped yard with mature trees make for an extremely private setting. A true gem that you do not want to miss!
Last Agent to Sell the Property
Rappy Williams
RE/MAX Executive Spartanburg Listed on: 07/23/2019

Home Details
Home Type
- Single Family
Est. Annual Taxes
- $1,299
Year Built
- 1998
Lot Details
- 0.76 Acre Lot
- On Golf Course
- Sprinkler System
HOA Fees
- $26 Monthly HOA Fees
Parking
- 2 Car Attached Garage
Home Design
- Traditional Architecture
- Architectural Shingle Roof
Interior Spaces
- 2,524 Sq Ft Home
- 2,400-2,599 Sq Ft Home
- 2-Story Property
- Bookcases
- Smooth Ceilings
- Cathedral Ceiling
- Ceiling Fan
- Skylights
- Gas Log Fireplace
- Thermal Windows
- Great Room
- Dining Room
- Den
- Screened Porch
- Crawl Space
- Fire and Smoke Detector
Kitchen
- Electric Oven
- Gas Cooktop
- Dishwasher
- Disposal
Flooring
- Wood
- Carpet
- Ceramic Tile
Bedrooms and Bathrooms
- 4 Bedrooms | 1 Primary Bedroom on Main
- Walk-In Closet
- Primary Bathroom is a Full Bathroom
- 2.5 Bathrooms
Laundry
- Laundry Room
- Laundry on main level
- Dryer
- Washer
Attic
- Storage In Attic
- Pull Down Stairs to Attic
Outdoor Features
- Deck
Utilities
- Forced Air Heating and Cooling System
- Heating System Uses Propane
- Gas Water Heater
- Septic Tank
Community Details
- Association fees include street lights
- Links O Tryon Subdivision
- Mandatory home owners association
Ownership History
Purchase Details
Home Financials for this Owner
Home Financials are based on the most recent Mortgage that was taken out on this home.Purchase Details
Home Financials for this Owner
Home Financials are based on the most recent Mortgage that was taken out on this home.Purchase Details
Similar Homes in Campobello, SC
Home Values in the Area
Average Home Value in this Area
Purchase History
| Date | Type | Sale Price | Title Company |
|---|---|---|---|
| Deed | $360,000 | None Available | |
| Deed | $299,900 | None Available | |
| Interfamily Deed Transfer | -- | -- |
Mortgage History
| Date | Status | Loan Amount | Loan Type |
|---|---|---|---|
| Open | $50,000 | New Conventional | |
| Open | $160,000 | New Conventional | |
| Previous Owner | $218,000 | New Conventional | |
| Previous Owner | $224,900 | Seller Take Back |
Property History
| Date | Event | Price | Change | Sq Ft Price |
|---|---|---|---|---|
| 06/25/2025 06/25/25 | Price Changed | $589,900 | -1.5% | $227 / Sq Ft |
| 06/11/2025 06/11/25 | Price Changed | $599,000 | -3.4% | $230 / Sq Ft |
| 05/15/2025 05/15/25 | For Sale | $620,000 | +72.2% | $238 / Sq Ft |
| 11/23/2020 11/23/20 | Sold | $360,000 | -2.7% | $138 / Sq Ft |
| 09/29/2020 09/29/20 | For Sale | $370,000 | +23.4% | $142 / Sq Ft |
| 09/17/2019 09/17/19 | Sold | $299,900 | 0.0% | $125 / Sq Ft |
| 07/23/2019 07/23/19 | For Sale | $299,900 | -- | $125 / Sq Ft |
Tax History Compared to Growth
Tax History
| Year | Tax Paid | Tax Assessment Tax Assessment Total Assessment is a certain percentage of the fair market value that is determined by local assessors to be the total taxable value of land and additions on the property. | Land | Improvement |
|---|---|---|---|---|
| 2024 | $2,131 | $13,620 | $2,640 | $10,980 |
| 2023 | $2,131 | $13,620 | $2,640 | $10,980 |
| 2022 | $1,992 | $13,620 | $2,640 | $10,980 |
| 2021 | $2,307 | $13,620 | $2,640 | $10,980 |
| 2020 | $2,003 | $11,390 | $1,650 | $9,740 |
| 2019 | $1,309 | $9,410 | $1,250 | $8,160 |
| 2018 | $1,299 | $9,410 | $1,250 | $8,160 |
| 2017 | $1,278 | $9,410 | $1,250 | $8,160 |
| 2016 | $1,258 | $235,300 | $31,250 | $204,050 |
| 2015 | $1,254 | $235,300 | $31,250 | $204,050 |
| 2014 | $1,211 | $230,720 | $31,250 | $199,470 |
Agents Affiliated with this Home
-
Sandy Clayton

Seller's Agent in 2025
Sandy Clayton
Real Broker, LLC
(864) 895-8977
449 Total Sales
-
Will Gramling

Seller's Agent in 2020
Will Gramling
Gramling Real Estate
(864) 316-3285
13 Total Sales
-
Kristina Tarallo

Buyer's Agent in 2020
Kristina Tarallo
LPT Realty, LLC.
(864) 483-2669
84 Total Sales
-
R
Seller's Agent in 2019
Rappy Williams
RE/MAX
-
John Fravel

Buyer's Agent in 2019
John Fravel
Keller Williams Realty
(864) 483-9818
546 Total Sales
Map
Source: Greater Greenville Association of REALTORS®
MLS Number: 1397794
APN: 0622.03-01-006.00






