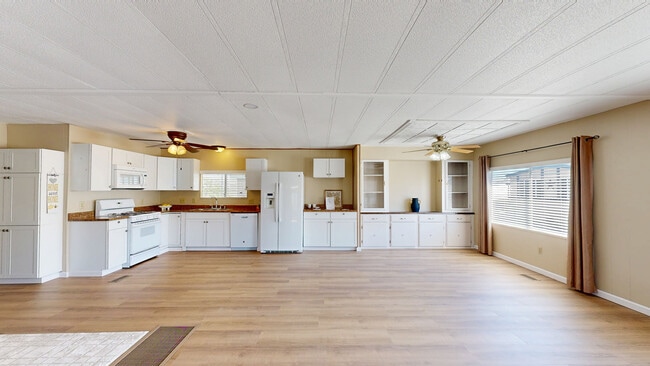
$59,000
- 2 Beds
- 2 Baths
- 1,440 Sq Ft
- 16565 Prospect Place
- Unit 29
- Pioneer, CA
Here's a unique opportunity to live on a double lot in the picturesque senior community at Pioneer Creek Village! This lot features a 2-car carport and a built-in workshop and storage behind, with enough space to park an RV, boat, and several vehicles or hobbies together! This home boasts a 5-year-old roof and 2 covered patios! Inside, the living area features a cozy wood-burning stove set
Jennifer Vignali Berkshire Hathaway HomeServices-Drysdale Properties





