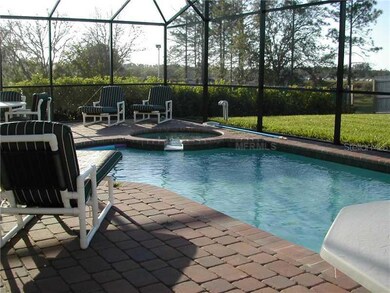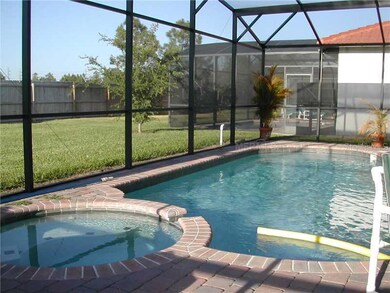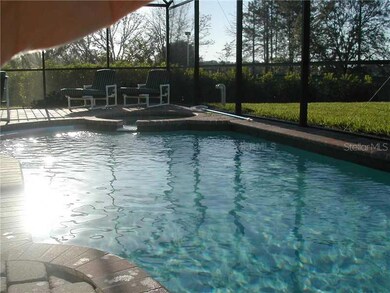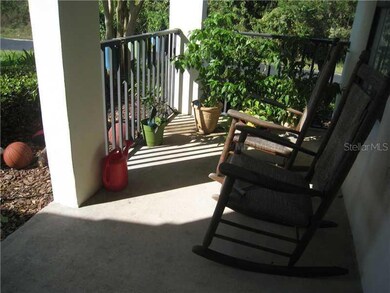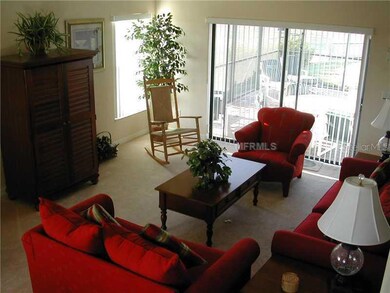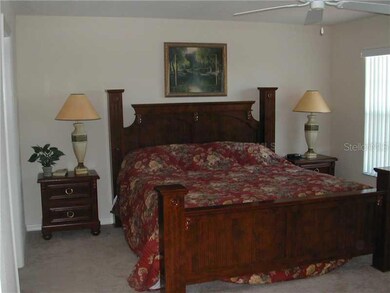
216 Sandy Point Way Clermont, FL 34714
Highlights
- Fitness Center
- Home fronts a pond
- Open Floorplan
- Heated Indoor Pool
- Gated Community
- Corner Lot
About This Home
As of May 2021A beautiful LISBON two storey model with NO REAR or SIDE NEIGHBOURS to one side. A peaceful end lot on the sought after gated community of HIGH GROVE. A PRIVATE HEATED SWIMMING POOL & SPA set into a cobblestone patio area. 4 bedrooms with 2.5 bathrooms. Clubhouse with beautiful communal pool and spa, fitness area and gamesroom. Irish Bar & restaurant just at entrance of community. Very convenient when you do not want to drink and drive or when you have returned from the parks and are too tired to go any further ! Walmart a few minutes north. Publix, banks, doctors and further restaurants within easy distance.... a true opportunity for an investor or a resident looking for a home to live in. Call today for easy viewing !
Home Details
Home Type
- Single Family
Est. Annual Taxes
- $2,665
Year Built
- Built in 2004
Lot Details
- 6,500 Sq Ft Lot
- Home fronts a pond
- Near Conservation Area
- Corner Lot
HOA Fees
- $227 Monthly HOA Fees
Parking
- 2 Car Attached Garage
- Driveway
Home Design
- Bi-Level Home
- Brick Exterior Construction
- Slab Foundation
- Tile Roof
- Stucco
Interior Spaces
- 2,072 Sq Ft Home
- Open Floorplan
- Ceiling Fan
- Blinds
- Washer
Kitchen
- Oven
- Range
- Microwave
- Freezer
- Dishwasher
- Disposal
Flooring
- Carpet
- Ceramic Tile
Bedrooms and Bathrooms
- 4 Bedrooms
Pool
- Heated Indoor Pool
- Saltwater Pool
- Spa
Mobile Home
- Mobile Home Model is Lisbon
Utilities
- Central Heating and Cooling System
- Gas Water Heater
- Cable TV Available
Listing and Financial Details
- Visit Down Payment Resource Website
- Tax Lot 03900
- Assessor Parcel Number 35-24-26-080000003900
Community Details
Overview
- Association fees include pool, ground maintenance
- Homes Of America Management Association
- High Grove Unit 1 Subdivision
- The community has rules related to deed restrictions
Recreation
- Recreation Facilities
- Fitness Center
- Community Spa
Security
- Gated Community
Ownership History
Purchase Details
Home Financials for this Owner
Home Financials are based on the most recent Mortgage that was taken out on this home.Purchase Details
Home Financials for this Owner
Home Financials are based on the most recent Mortgage that was taken out on this home.Purchase Details
Home Financials for this Owner
Home Financials are based on the most recent Mortgage that was taken out on this home.Similar Homes in Clermont, FL
Home Values in the Area
Average Home Value in this Area
Purchase History
| Date | Type | Sale Price | Title Company |
|---|---|---|---|
| Warranty Deed | $316,000 | Hometown Title Group Inc | |
| Warranty Deed | $210,000 | Fidelity National Title Of F | |
| Warranty Deed | $231,900 | -- |
Mortgage History
| Date | Status | Loan Amount | Loan Type |
|---|---|---|---|
| Open | $250,200 | New Conventional | |
| Previous Owner | $173,900 | Purchase Money Mortgage |
Property History
| Date | Event | Price | Change | Sq Ft Price |
|---|---|---|---|---|
| 05/14/2021 05/14/21 | Sold | $316,000 | +8.2% | $153 / Sq Ft |
| 04/05/2021 04/05/21 | Pending | -- | -- | -- |
| 04/03/2021 04/03/21 | For Sale | $292,000 | +39.0% | $141 / Sq Ft |
| 09/25/2014 09/25/14 | Off Market | $210,000 | -- | -- |
| 06/27/2014 06/27/14 | Sold | $210,000 | -6.5% | $101 / Sq Ft |
| 06/06/2014 06/06/14 | Pending | -- | -- | -- |
| 01/16/2014 01/16/14 | Price Changed | $224,500 | -2.2% | $108 / Sq Ft |
| 10/09/2013 10/09/13 | Price Changed | $229,500 | -6.3% | $111 / Sq Ft |
| 07/15/2013 07/15/13 | For Sale | $245,000 | -- | $118 / Sq Ft |
Tax History Compared to Growth
Tax History
| Year | Tax Paid | Tax Assessment Tax Assessment Total Assessment is a certain percentage of the fair market value that is determined by local assessors to be the total taxable value of land and additions on the property. | Land | Improvement |
|---|---|---|---|---|
| 2025 | $5,022 | $344,341 | $92,750 | $251,591 |
| 2024 | $5,022 | $344,341 | $92,750 | $251,591 |
| 2023 | $5,022 | $337,578 | $92,750 | $244,828 |
| 2022 | $4,332 | $290,101 | $75,250 | $214,851 |
| 2021 | $3,368 | $212,529 | $0 | $0 |
| 2020 | $3,242 | $209,746 | $0 | $0 |
| 2019 | $3,061 | $180,259 | $0 | $0 |
| 2018 | $2,737 | $158,946 | $0 | $0 |
| 2017 | $2,770 | $162,964 | $0 | $0 |
| 2016 | $2,830 | $163,223 | $0 | $0 |
| 2015 | $3,279 | $186,391 | $0 | $0 |
| 2014 | $3,185 | $184,945 | $0 | $0 |
Agents Affiliated with this Home
-
ED Mak
E
Seller's Agent in 2021
ED Mak
HOMES OF AMERICA REALTY GROUP,
(352) 988-4466
2 in this area
9 Total Sales
-
Matt Rozell
M
Buyer's Agent in 2021
Matt Rozell
CHARLES RUTENBERG REALTY ORLANDO
(407) 566-1800
7 in this area
30 Total Sales
Map
Source: Stellar MLS
MLS Number: S4715158
APN: 35-24-26-0800-000-03900
- 16613 Caribbean Breeze Way Unit 34714
- 16621 Caribbean Breeze Way
- 16614 Lazy Breeze Loop
- 332 Summer Place Loop
- 16631 Lazy Breeze Loop
- 446 Summer Place Loop
- 502 Summer Place Loop
- 141 Summer Place Loop
- 133 Summer Place Loop
- 1430 Challenger Ave
- 1548 Challenger Ave
- 1752 Challenger Ave
- 1736 Challenger Ave
- 143 Piedmont Park Ave
- 312 Douglas Park Ave
- 17319 Million Lakes Ct
- 16447 Bird of Paradise Ave
- 17148 Cagan Crossings Blvd
- 16357 Bird of Paradise Ave
- 16402 Bird of Paradise Ave

