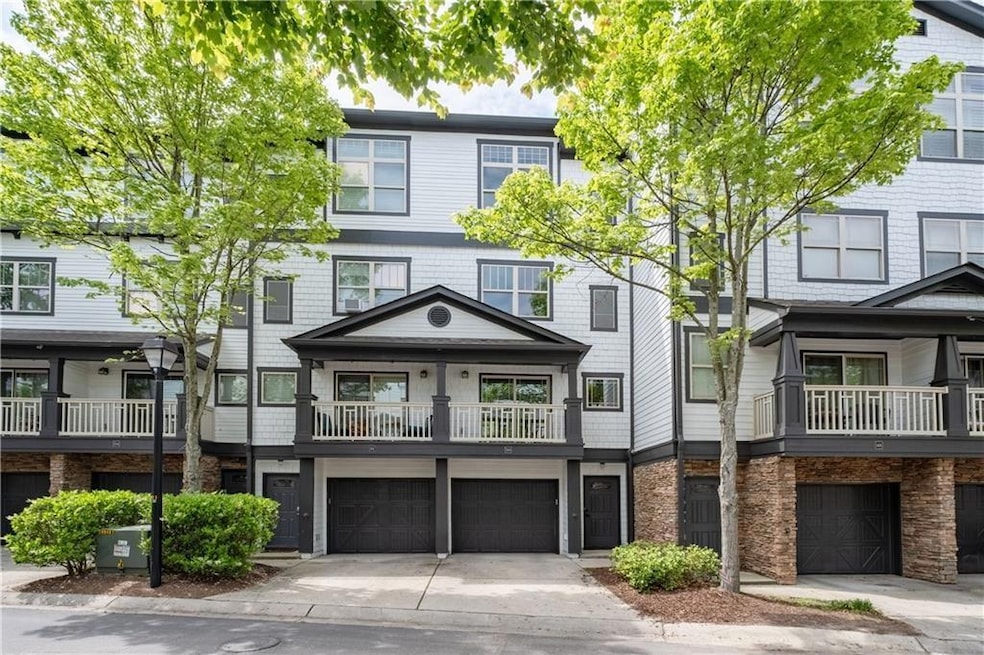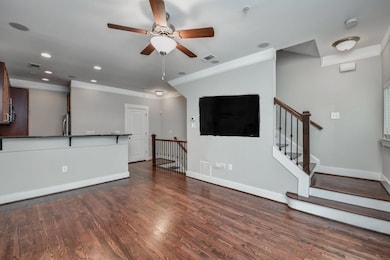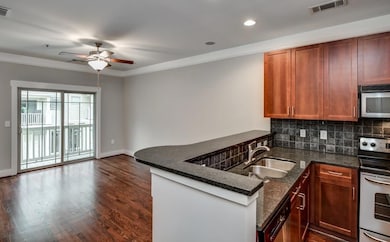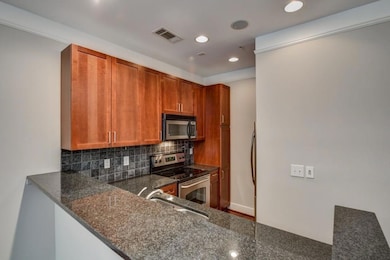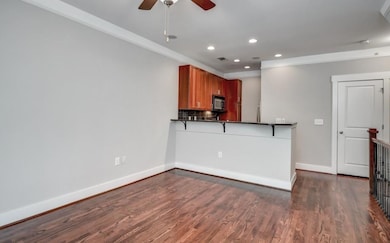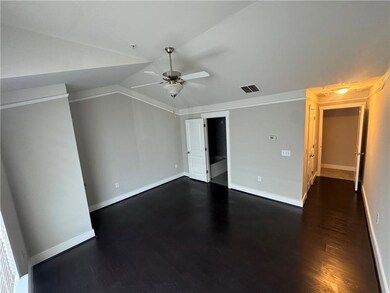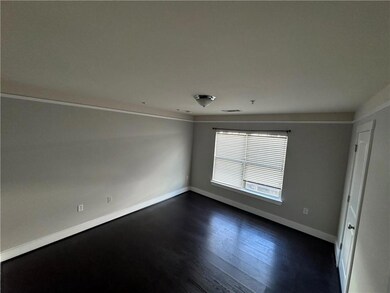216 Semel Dr NW Unit 348 Atlanta, GA 30309
Brookwood NeighborhoodHighlights
- Open-Concept Dining Room
- No Units Above
- Vaulted Ceiling
- North Atlanta High School Rated A
- Deck
- Attic
About This Home
WATER, TRASH and SEWER INCLUDED IN RENT. Quiet neighborhood, beautiful 2-bedroom townhome in south Buckhead. Located just short of midtown, minutes from shopping, restaurants, several interstates (75/85/400), and downtown. Private, wooded walking trail from the community to the beltline. This is a dual-master layout, each with its own floor. Freshly painted home. Kitchen and bathrooms have granite countertops with wood flooring on main level and bedrooms. Stainless steel appliances and front load washer/dryer. Includes one car garage and one car driveway. Tennis court and small dog park also on site. Walking distance to beltline and park. One month's security deposit. Agent is owner.
Townhouse Details
Home Type
- Townhome
Est. Annual Taxes
- $2,990
Year Built
- Built in 2006
Lot Details
- 436 Sq Ft Lot
- No Units Above
- No Units Located Below
- Two or More Common Walls
Parking
- 1 Car Attached Garage
- Front Facing Garage
- Garage Door Opener
- Drive Under Main Level
- Driveway
- Secured Garage or Parking
Home Design
- Concrete Siding
- Cement Siding
Interior Spaces
- 1,281 Sq Ft Home
- 3-Story Property
- Roommate Plan
- Vaulted Ceiling
- Open-Concept Dining Room
- Neighborhood Views
- Attic
Kitchen
- Eat-In Kitchen
- Breakfast Bar
- Electric Range
- Range Hood
- Microwave
- Dishwasher
- Stone Countertops
- Disposal
Flooring
- Carpet
- Laminate
- Ceramic Tile
Bedrooms and Bathrooms
- 2 Bedrooms
- Walk-In Closet
- Vaulted Bathroom Ceilings
- Bathtub and Shower Combination in Primary Bathroom
Laundry
- Laundry in Hall
- Laundry on upper level
- Dryer
- Washer
Home Security
Accessible Home Design
- Kitchen Appliances
- Accessible Washer and Dryer
Outdoor Features
- Balcony
- Deck
- Covered Patio or Porch
Location
- Property is near the Beltline
Schools
- E. Rivers Elementary School
- Willis A. Sutton Middle School
- North Atlanta High School
Utilities
- Central Heating and Cooling System
- Electric Water Heater
- Phone Available
- Cable TV Available
Listing and Financial Details
- Security Deposit $2,200
- 12 Month Lease Term
- $40 Application Fee
- Assessor Parcel Number 17 0147 LL0991
Community Details
Overview
- Application Fee Required
- City Park Townhomes Subdivision
Recreation
- Tennis Courts
- Trails
Pet Policy
- Call for details about the types of pets allowed
- Pet Deposit $300
Security
- Fire and Smoke Detector
- Fire Sprinkler System
Map
Source: First Multiple Listing Service (FMLS)
MLS Number: 7685210
APN: 17 -0147- LL-099-1
- 220 Semel Cir NW Unit 138
- 221 Semel Cir NW Unit 277
- 215 Semel Dr NW Unit 452
- 215 Semel Dr NW Unit 455
- 215 Semel Dr NW
- 275 Goodson Way NW
- 130 26th St NW Unit 602
- 130 26th St NW Unit 804
- 130 26th St NW Unit 404
- 130 26th St NW Unit 205
- 130 26th St NW Unit 706
- 130 26th St NW Unit 808
- 130 26th St NW Unit 307
- 130 26th St NW Unit 403
- 11 Ardmore Square NW Unit 11
- 104 Ardmore Place NW Unit 3
- 101 Ardmore Place NW Unit 3
- 96 Ardmore Place NW Unit 3
- 216 Semel Cir NW Unit 367
- 221 Semel Cir NW Unit 268
- 215 Semel Dr NW
- 306 Ardmore Cir NW
- 225 26th St NW
- 96 Ardmore Place NW Unit 3
- 101 Ardmore Place NW Unit 3
- 282 Ardmore Cir NW Unit 2
- 47 25th St NW Unit ID1226660P
- 47 25th St NW Unit ID1226694P
- 47 25th St NW Unit ID1226700P
- 47 5th St NW Unit ID1226667P
- 47 5th St NW Unit ID1226662P
- 47 25th St NW Unit ID1226685P
- 47 25th St NW Unit ID1226697P
- 500 Northside Dr SW
- 41 25th St NW Unit 5
- 1819 Huntington Hills Ln NW
- 44 25th St NW Unit ID1226659P
- 20 26th St NW Unit B1
