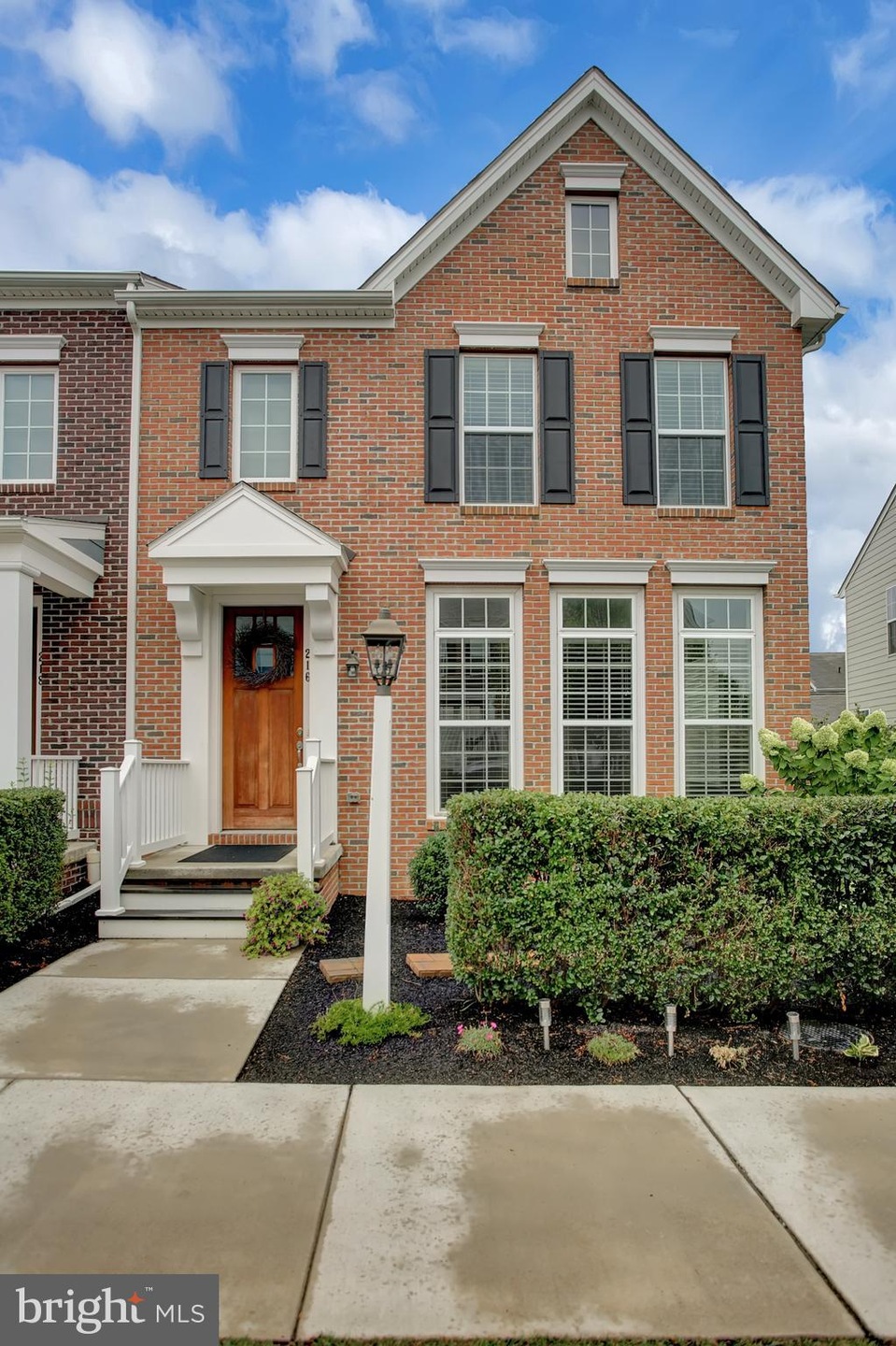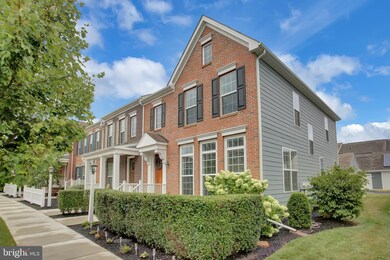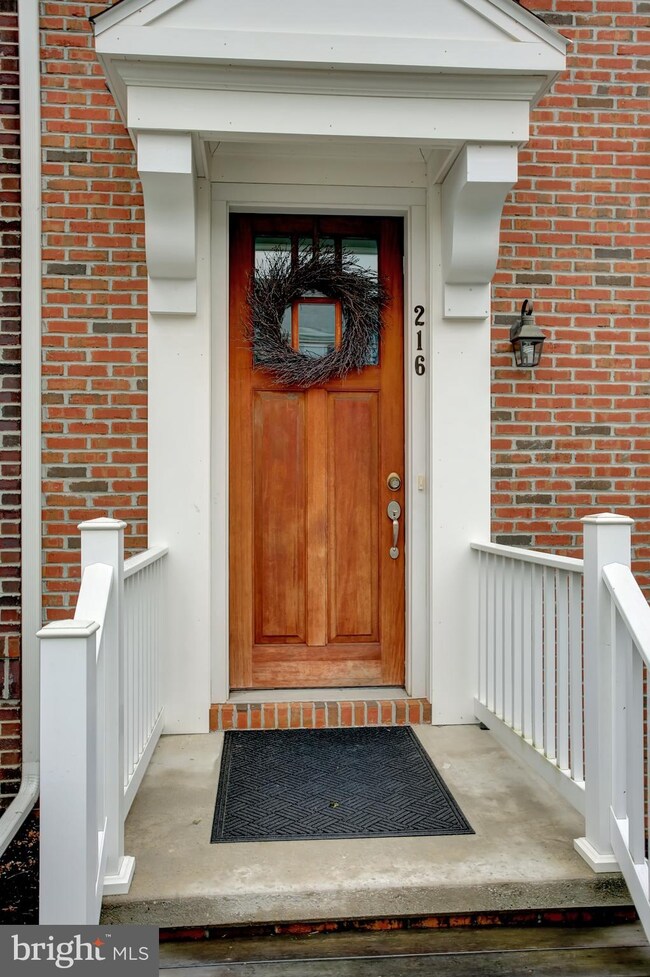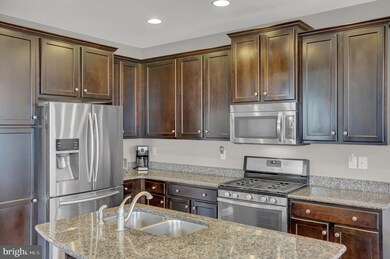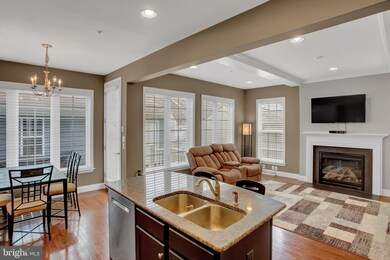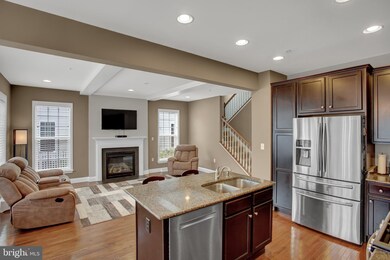
216 Shaw St Mechanicsburg, PA 17050
Silver Spring NeighborhoodHighlights
- Traditional Architecture
- No HOA
- 2 Car Detached Garage
- Winding Creek Elementary School Rated A
- Game Room
- Living Room
About This Home
As of October 2019Beautiful Walden end unit Hartford model townhome w/ 3 spacious bedrooms, 2.5 baths, 2 car detached garage & a finished lower level. Features new paint & new carpet through 2nd floor. Lots of upgrades including -gas fireplace, hardwood floors gourmet kitchen w/ granite counters, espresso maple cabinets and SS appliances. The lower level includes a bonus room/ exercise room, and a storage area behind the swinging bookcases. Also includes a rough-in for a 3rd full bath. Neighborhood amenities include several large parks, walking trails, pool, firepit, athletic club, dog park, all natural playground (Terra Park ), eateries and The Shops at Walden. Enjoy maintenance free living no mowing or shoveling snow!
Townhouse Details
Home Type
- Townhome
Est. Annual Taxes
- $3,632
Year Built
- Built in 2014
Parking
- 2 Car Detached Garage
- Rear-Facing Garage
- Garage Door Opener
Home Design
- Traditional Architecture
- Brick Exterior Construction
- Cement Siding
Interior Spaces
- Property has 2 Levels
- Gas Fireplace
- Family Room
- Living Room
- Dining Room
- Game Room
- Laundry on upper level
Bedrooms and Bathrooms
- 3 Bedrooms
Schools
- Cumberland Valley High School
Additional Features
- 3,485 Sq Ft Lot
- Forced Air Heating and Cooling System
Community Details
- No Home Owners Association
- Walden Subdivision
Listing and Financial Details
- Tax Lot 209
- Assessor Parcel Number 38-07-0459-440
Ownership History
Purchase Details
Home Financials for this Owner
Home Financials are based on the most recent Mortgage that was taken out on this home.Purchase Details
Home Financials for this Owner
Home Financials are based on the most recent Mortgage that was taken out on this home.Purchase Details
Home Financials for this Owner
Home Financials are based on the most recent Mortgage that was taken out on this home.Purchase Details
Home Financials for this Owner
Home Financials are based on the most recent Mortgage that was taken out on this home.Purchase Details
Home Financials for this Owner
Home Financials are based on the most recent Mortgage that was taken out on this home.Similar Homes in Mechanicsburg, PA
Home Values in the Area
Average Home Value in this Area
Purchase History
| Date | Type | Sale Price | Title Company |
|---|---|---|---|
| Warranty Deed | $317,000 | Penn Land Transfer Company | |
| Warranty Deed | $317,000 | None Available | |
| Warranty Deed | $309,000 | Attorney | |
| Warranty Deed | $295,000 | None Available | |
| Warranty Deed | $279,245 | -- |
Mortgage History
| Date | Status | Loan Amount | Loan Type |
|---|---|---|---|
| Open | $301,150 | New Conventional | |
| Previous Owner | $247,200 | Adjustable Rate Mortgage/ARM | |
| Previous Owner | $247,200 | Adjustable Rate Mortgage/ARM | |
| Previous Owner | $223,396 | New Conventional |
Property History
| Date | Event | Price | Change | Sq Ft Price |
|---|---|---|---|---|
| 10/17/2019 10/17/19 | Sold | $317,000 | -0.9% | $120 / Sq Ft |
| 08/28/2019 08/28/19 | Pending | -- | -- | -- |
| 08/26/2019 08/26/19 | For Sale | $319,900 | +3.5% | $121 / Sq Ft |
| 07/23/2018 07/23/18 | Sold | $309,000 | -0.3% | $117 / Sq Ft |
| 06/18/2018 06/18/18 | Pending | -- | -- | -- |
| 06/18/2018 06/18/18 | For Sale | $309,900 | +5.1% | $117 / Sq Ft |
| 04/21/2017 04/21/17 | Sold | $295,000 | -3.3% | $106 / Sq Ft |
| 03/28/2017 03/28/17 | Pending | -- | -- | -- |
| 03/17/2017 03/17/17 | For Sale | $305,000 | -- | $109 / Sq Ft |
Tax History Compared to Growth
Tax History
| Year | Tax Paid | Tax Assessment Tax Assessment Total Assessment is a certain percentage of the fair market value that is determined by local assessors to be the total taxable value of land and additions on the property. | Land | Improvement |
|---|---|---|---|---|
| 2025 | $4,293 | $266,400 | $27,800 | $238,600 |
| 2024 | $4,084 | $266,400 | $27,800 | $238,600 |
| 2023 | $3,878 | $266,400 | $27,800 | $238,600 |
| 2022 | $3,782 | $266,400 | $27,800 | $238,600 |
| 2021 | $3,701 | $266,400 | $27,800 | $238,600 |
| 2020 | $3,632 | $266,400 | $27,800 | $238,600 |
| 2019 | $3,572 | $266,400 | $27,800 | $238,600 |
| 2018 | $3,512 | $266,400 | $27,800 | $238,600 |
| 2017 | $3,283 | $253,500 | $27,800 | $225,700 |
| 2016 | -- | $253,500 | $27,800 | $225,700 |
| 2015 | -- | $253,500 | $27,800 | $225,700 |
| 2014 | -- | $21,000 | $21,000 | $0 |
Agents Affiliated with this Home
-

Seller's Agent in 2019
Melissa Payne
Howard Hanna
(717) 991-5652
18 in this area
253 Total Sales
-

Buyer's Agent in 2019
Karis Hazam
Coldwell Banker Realty
(717) 576-4862
89 Total Sales
-

Seller's Agent in 2018
Georgia Liddell
TeamPete Realty Services, Inc.
(717) 503-9793
1 in this area
70 Total Sales
-

Buyer's Agent in 2018
MICHELE BITTING
Coldwell Banker Realty
(717) 649-5560
6 in this area
107 Total Sales
-

Seller's Agent in 2017
KRIS SHULENBERGER
Berkshire Hathaway HomeServices Homesale Realty
(717) 713-4320
2 in this area
56 Total Sales
-

Buyer's Agent in 2017
Stacy Trout
Coldwell Banker Realty
(717) 919-6500
2 in this area
89 Total Sales
Map
Source: Bright MLS
MLS Number: PACB116952
APN: 38-07-0459-440
- 115 Putnam Way
- 505 Shaw St
- 22 Stone Barn Rd
- 521 Shaw St
- 1015 Wintergreen Dr
- 528 Shaw St
- 217 Hoke Farm Way
- 409 Carmella Dr
- Birkdale Plan at Spring Creek Farm - Spring Creek Farm Townhomes
- Sebastian Plan at Spring Creek Farm
- Magnolia Plan at Spring Creek Farm
- Savannah Plan at Spring Creek Farm
- Nottingham Plan at Spring Creek Farm
- Woodford Plan at Spring Creek Farm
- Manchester Plan at Spring Creek Farm
- Lachlan Plan at Spring Creek Farm
- Parker Plan at Spring Creek Farm
- Covington Plan at Spring Creek Farm
- Harrison Plan at Spring Creek Farm
- Devonshire Plan at Spring Creek Farm
