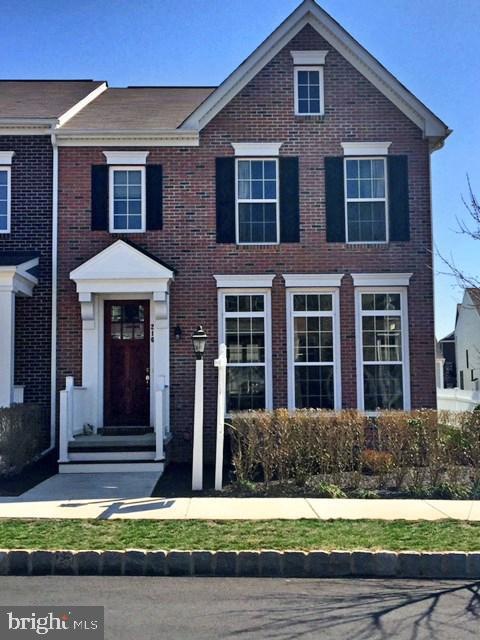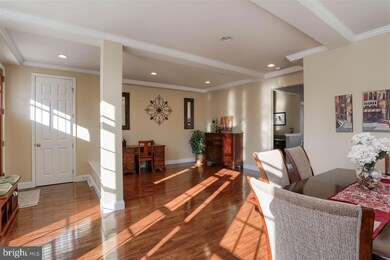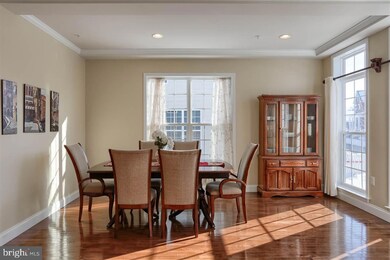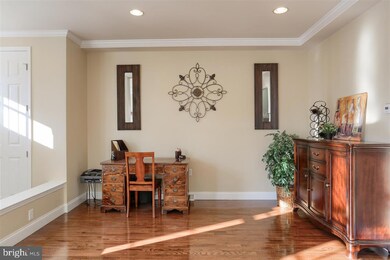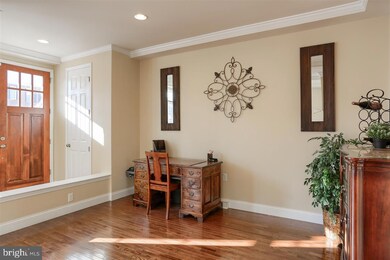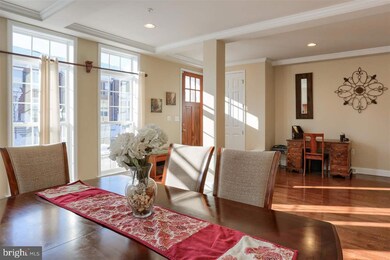
216 Shaw St Mechanicsburg, PA 17050
Silver Spring NeighborhoodHighlights
- Bonus Room
- Home Gym
- Breakfast Area or Nook
- Winding Creek Elementary School Rated A
- Den
- Laundry Room
About This Home
As of October 2019Charming end unit Hartford model in Walden, w/ all upgrades, boasts 9-foot ceilings, gleaming hardwoods, tray ceilings, gas fireplace & Gourmet kitchen w/high-end appliances, maple cabinets and granite counters. Includes finish basement total 2650 sq ft of living space with lots of storage. Maintenance free living; no pruning, mowing or shoveling snow, on a quiet street. Enjoy parks, walking trails, restaurants, shops, salon, Pilates, & 24hr athletic club. Appreciate Community events, pool and clubhouse
Townhouse Details
Home Type
- Townhome
Est. Annual Taxes
- $3,180
Year Built
- Built in 2014
HOA Fees
- $93 Monthly HOA Fees
Parking
- 2 Car Garage
Home Design
- Brick Exterior Construction
- Poured Concrete
- Composition Roof
- Cement Siding
- Stick Built Home
Interior Spaces
- Property has 2 Levels
- Ceiling Fan
- Gas Fireplace
- Dining Room
- Den
- Library
- Bonus Room
- Home Gym
- Finished Basement
- Basement Fills Entire Space Under The House
- Laundry Room
Kitchen
- Breakfast Area or Nook
- Eat-In Kitchen
- Gas Oven or Range
- Microwave
- Dishwasher
Bedrooms and Bathrooms
- 3 Bedrooms
- En-Suite Primary Bedroom
- 2.5 Bathrooms
Home Security
Utilities
- Forced Air Heating and Cooling System
- 200+ Amp Service
- Cable TV Available
Additional Features
- Exterior Lighting
- 4,356 Sq Ft Lot
Listing and Financial Details
- Assessor Parcel Number 38070459440
Community Details
Overview
- $86 Other Monthly Fees
- Walden Subdivision
Security
- Fire and Smoke Detector
Ownership History
Purchase Details
Home Financials for this Owner
Home Financials are based on the most recent Mortgage that was taken out on this home.Purchase Details
Home Financials for this Owner
Home Financials are based on the most recent Mortgage that was taken out on this home.Purchase Details
Home Financials for this Owner
Home Financials are based on the most recent Mortgage that was taken out on this home.Purchase Details
Home Financials for this Owner
Home Financials are based on the most recent Mortgage that was taken out on this home.Purchase Details
Home Financials for this Owner
Home Financials are based on the most recent Mortgage that was taken out on this home.Map
Similar Homes in Mechanicsburg, PA
Home Values in the Area
Average Home Value in this Area
Purchase History
| Date | Type | Sale Price | Title Company |
|---|---|---|---|
| Warranty Deed | $317,000 | Penn Land Transfer Company | |
| Warranty Deed | $317,000 | None Available | |
| Warranty Deed | $309,000 | Attorney | |
| Warranty Deed | $295,000 | None Available | |
| Warranty Deed | $279,245 | -- |
Mortgage History
| Date | Status | Loan Amount | Loan Type |
|---|---|---|---|
| Open | $301,150 | New Conventional | |
| Previous Owner | $247,200 | Adjustable Rate Mortgage/ARM | |
| Previous Owner | $247,200 | Adjustable Rate Mortgage/ARM | |
| Previous Owner | $223,396 | New Conventional |
Property History
| Date | Event | Price | Change | Sq Ft Price |
|---|---|---|---|---|
| 10/17/2019 10/17/19 | Sold | $317,000 | -0.9% | $120 / Sq Ft |
| 08/28/2019 08/28/19 | Pending | -- | -- | -- |
| 08/26/2019 08/26/19 | For Sale | $319,900 | +3.5% | $121 / Sq Ft |
| 07/23/2018 07/23/18 | Sold | $309,000 | -0.3% | $117 / Sq Ft |
| 06/18/2018 06/18/18 | Pending | -- | -- | -- |
| 06/18/2018 06/18/18 | For Sale | $309,900 | +5.1% | $117 / Sq Ft |
| 04/21/2017 04/21/17 | Sold | $295,000 | -3.3% | $106 / Sq Ft |
| 03/28/2017 03/28/17 | Pending | -- | -- | -- |
| 03/17/2017 03/17/17 | For Sale | $305,000 | -- | $109 / Sq Ft |
Tax History
| Year | Tax Paid | Tax Assessment Tax Assessment Total Assessment is a certain percentage of the fair market value that is determined by local assessors to be the total taxable value of land and additions on the property. | Land | Improvement |
|---|---|---|---|---|
| 2025 | $4,293 | $266,400 | $27,800 | $238,600 |
| 2024 | $4,084 | $266,400 | $27,800 | $238,600 |
| 2023 | $3,878 | $266,400 | $27,800 | $238,600 |
| 2022 | $3,782 | $266,400 | $27,800 | $238,600 |
| 2021 | $3,701 | $266,400 | $27,800 | $238,600 |
| 2020 | $3,632 | $266,400 | $27,800 | $238,600 |
| 2019 | $3,572 | $266,400 | $27,800 | $238,600 |
| 2018 | $3,512 | $266,400 | $27,800 | $238,600 |
| 2017 | $3,283 | $253,500 | $27,800 | $225,700 |
| 2016 | -- | $253,500 | $27,800 | $225,700 |
| 2015 | -- | $253,500 | $27,800 | $225,700 |
| 2014 | -- | $21,000 | $21,000 | $0 |
Source: Bright MLS
MLS Number: 1003233889
APN: 38-07-0459-440
- 304 Line Rd
- 115 Putnam Way
- 124 Woods Dr Unit 9
- 510 Old Farm Ln
- 505 Shaw St
- 419 Old Farm Ln
- 610 Line Rd
- 528 Shaw St
- 33 Stone Barn Rd
- 400 Pin Oak Ct
- 305 Pin Oak Ct
- 39 Meadow Creek Ln
- 409 Carmella Dr
- 73 Hoke Farm Way
- 87 Edris Ln
- 115 Stone Run Dr
- 1 Tilghman Trail
- 101 Willard Way Unit COVINGTON
- 101 Willard Way Unit DEVONSHIRE
- 101 Willard Way Unit ETHAN
