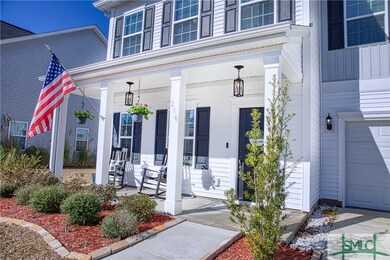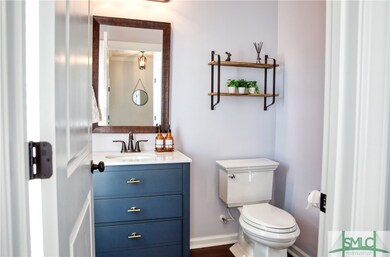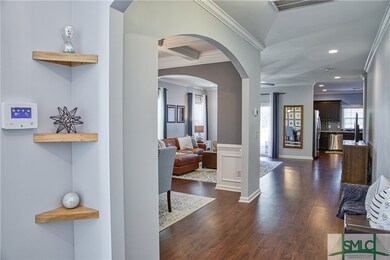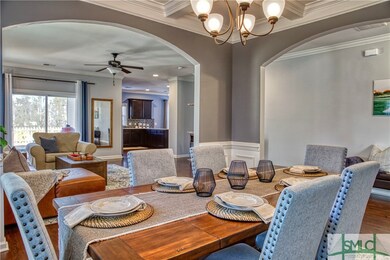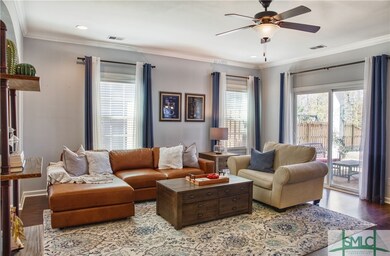
216 Somersby Blvd Pooler, GA 31322
Highlights
- Clubhouse
- Community Pool
- Fenced Yard
- Traditional Architecture
- Covered patio or porch
- 2 Car Attached Garage
About This Home
As of June 2021Back to the market no fault of seller!! Come and see this immaculate, move in ready listing in the heart of Pooler! Somersby community offers amenities such as a pool, playground and clubhouse facility. It is in a great location in Pooler just 5 minutes from I-16 and 10 minutes from I-95. This home features 4 bedrooms on the second level, 2.5 baths, a separate downstairs office, huge living spaces, granite countertops, tile backsplash, bluetooth speakers in kitchen, a beautiful formal dining room with a coffered ceiling, a covered back porch, water filtration, water softener, front and back yard irrigation, lagoon view and much more! As you view this home, you will notice how these owners have taken great pride in their home and maintained it so well. This is not a listing that you will want to miss! Schedule your showing today!
Last Agent to Sell the Property
Exclusive Georgia Properties License #350868 Listed on: 03/01/2021
Home Details
Home Type
- Single Family
Est. Annual Taxes
- $416
Year Built
- Built in 2017
Lot Details
- 9,627 Sq Ft Lot
- Fenced Yard
- Picket Fence
- 4 Pads in the community
HOA Fees
- $44 Monthly HOA Fees
Parking
- 2 Car Attached Garage
- Garage Door Opener
Home Design
- Traditional Architecture
- Slab Foundation
- Vinyl Siding
Interior Spaces
- 2,477 Sq Ft Home
- 2-Story Property
- Laundry Room
Kitchen
- Dishwasher
- Disposal
Bedrooms and Bathrooms
- 4 Bedrooms
Outdoor Features
- Covered patio or porch
Schools
- West Chatham Elementary And Middle School
- New Hampstead High School
Utilities
- Central Heating and Cooling System
- Underground Utilities
- Electric Water Heater
Listing and Financial Details
- Tax Lot 263
- Assessor Parcel Number 5-1023B-01-111
Community Details
Overview
- Association Phone (912) 354-7987
- Built by Mungo Homes
- Somersby Subdivision
Amenities
- Clubhouse
Recreation
- Community Playground
- Community Pool
Ownership History
Purchase Details
Home Financials for this Owner
Home Financials are based on the most recent Mortgage that was taken out on this home.Purchase Details
Home Financials for this Owner
Home Financials are based on the most recent Mortgage that was taken out on this home.Similar Homes in Pooler, GA
Home Values in the Area
Average Home Value in this Area
Purchase History
| Date | Type | Sale Price | Title Company |
|---|---|---|---|
| Warranty Deed | $295,000 | -- | |
| Warranty Deed | $249,000 | -- |
Mortgage History
| Date | Status | Loan Amount | Loan Type |
|---|---|---|---|
| Open | $65,000 | New Conventional | |
| Open | $280,250 | New Conventional | |
| Closed | $280,250 | New Conventional | |
| Previous Owner | $244,489 | FHA |
Property History
| Date | Event | Price | Change | Sq Ft Price |
|---|---|---|---|---|
| 06/01/2021 06/01/21 | Sold | $295,000 | -4.8% | $119 / Sq Ft |
| 04/16/2021 04/16/21 | Pending | -- | -- | -- |
| 02/18/2021 02/18/21 | For Sale | $309,900 | +24.5% | $125 / Sq Ft |
| 03/16/2018 03/16/18 | Sold | $249,000 | -0.8% | $101 / Sq Ft |
| 02/09/2018 02/09/18 | Pending | -- | -- | -- |
| 01/27/2018 01/27/18 | Price Changed | $251,000 | -5.5% | $101 / Sq Ft |
| 03/28/2017 03/28/17 | For Sale | $265,696 | -- | $107 / Sq Ft |
Tax History Compared to Growth
Tax History
| Year | Tax Paid | Tax Assessment Tax Assessment Total Assessment is a certain percentage of the fair market value that is determined by local assessors to be the total taxable value of land and additions on the property. | Land | Improvement |
|---|---|---|---|---|
| 2024 | $3,260 | $150,800 | $24,000 | $126,800 |
| 2023 | $2,590 | $127,400 | $12,160 | $115,240 |
| 2022 | $3,448 | $116,160 | $12,160 | $104,000 |
| 2021 | $3,520 | $100,600 | $12,160 | $88,440 |
| 2020 | $3,281 | $96,920 | $12,160 | $84,760 |
| 2019 | $3,281 | $96,000 | $12,160 | $83,840 |
Agents Affiliated with this Home
-
Jessica Wigley

Seller's Agent in 2021
Jessica Wigley
Exclusive Georgia Properties
(912) 414-4211
1 in this area
101 Total Sales
-
Shivangi Patel

Buyer's Agent in 2021
Shivangi Patel
Keller Williams Coastal Area P
(912) 777-2023
1 in this area
60 Total Sales
-
Jennifer Johnson

Seller's Agent in 2018
Jennifer Johnson
Charter One Realty
(912) 790-9999
123 Total Sales
-
K
Seller Co-Listing Agent in 2018
Katelyn Hagan
Mungo Homes Realty LLC
Map
Source: Savannah Multi-List Corporation
MLS Number: 242922
APN: 51023B01111
- 223 Somersby Blvd
- 3 Marshland Point
- 322 Casey Dr
- 110 Riverwood Rd
- 1335 Pine Barren Rd
- 1419 Pine Barren Rd
- 124 Somersby Blvd
- 1325 Pine Barren Rd
- 1415 Pine Barren Rd
- 1425 Pine Barren Rd
- 125 Danbury Ct
- 1726 Pine Barren Rd
- 101 Pine View Crossing
- 106 Danbury Ct
- 115 Danbury Ct
- 312 Village Green
- 153 Mallory Place
- 306 Village Green
- 104 Coach House Square
- 124 Mallory Place

