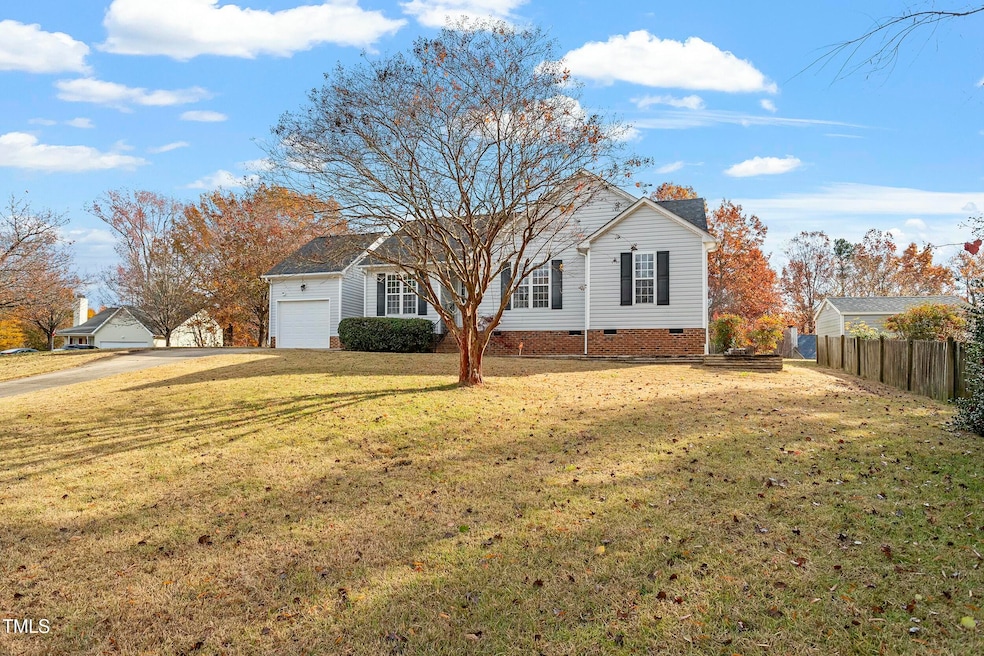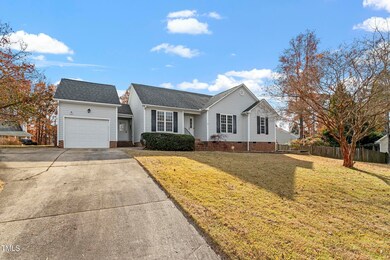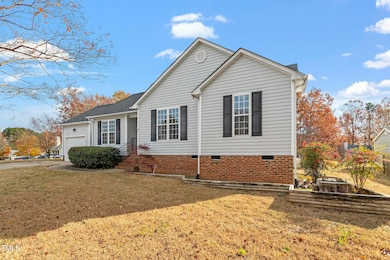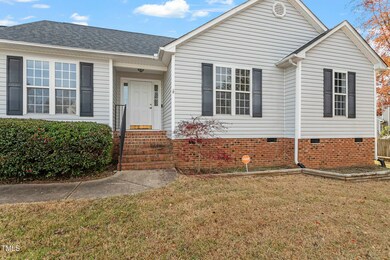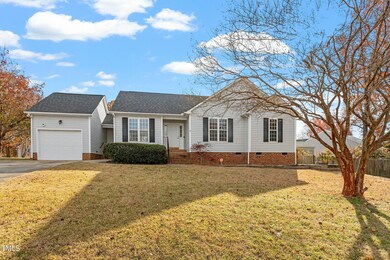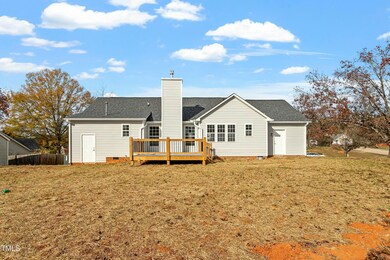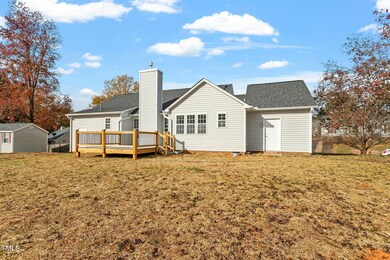
216 Stargate Rd Holly Springs, NC 27540
Highlights
- Vaulted Ceiling
- Traditional Architecture
- Granite Countertops
- Holly Ridge Elementary School Rated A
- Corner Lot
- No HOA
About This Home
As of March 20252024 remodeling includes: kitchen , granite counter tops, baths ,flooring ,cabinets, light fixtures, door hardware, plumbing fixtures, Trex decking, new large tile shower with glass barn door style, new gas fireplace with remote, repainting, and new appliances.
Home Details
Home Type
- Single Family
Est. Annual Taxes
- $3,219
Year Built
- Built in 1997 | Remodeled
Lot Details
- 0.26 Acre Lot
- Northwest Facing Home
- Corner Lot
- Cleared Lot
- Few Trees
Parking
- 1 Car Attached Garage
- Front Facing Garage
- Garage Door Opener
- 2 Open Parking Spaces
Home Design
- Traditional Architecture
- Brick Veneer
- Brick Foundation
- Block Foundation
- Blown-In Insulation
- Batts Insulation
- Shingle Roof
- Asphalt Roof
- Vinyl Siding
- Lead Paint Disclosure
Interior Spaces
- 1,346 Sq Ft Home
- 1-Story Property
- Crown Molding
- Vaulted Ceiling
- Ceiling Fan
- Chandelier
- Self Contained Fireplace Unit Or Insert
- Gas Fireplace
- Window Screens
- Entrance Foyer
- Family Room with Fireplace
- Breakfast Room
- Dining Room
- Luxury Vinyl Tile Flooring
- Neighborhood Views
Kitchen
- Eat-In Kitchen
- Electric Range
- Range Hood
- Microwave
- Plumbed For Ice Maker
- Dishwasher
- Stainless Steel Appliances
- Granite Countertops
Bedrooms and Bathrooms
- 3 Bedrooms
- 2 Full Bathrooms
- Separate Shower in Primary Bathroom
- Bathtub with Shower
Laundry
- Laundry Room
- Laundry on main level
- Washer and Electric Dryer Hookup
Attic
- Scuttle Attic Hole
- Pull Down Stairs to Attic
Home Security
- Security Lights
- Fire and Smoke Detector
Schools
- Holly Ridge Elementary And Middle School
- Holly Springs High School
Utilities
- Cooling System Powered By Gas
- Forced Air Heating and Cooling System
- Heating System Uses Gas
- Heating System Uses Natural Gas
- Underground Utilities
- Cable TV Available
Additional Features
- Outdoor Storage
- Grass Field
Community Details
- No Home Owners Association
- Remington Subdivision
Listing and Financial Details
- REO, home is currently bank or lender owned
- Assessor Parcel Number 0659218325
Ownership History
Purchase Details
Home Financials for this Owner
Home Financials are based on the most recent Mortgage that was taken out on this home.Purchase Details
Home Financials for this Owner
Home Financials are based on the most recent Mortgage that was taken out on this home.Purchase Details
Similar Homes in Holly Springs, NC
Home Values in the Area
Average Home Value in this Area
Purchase History
| Date | Type | Sale Price | Title Company |
|---|---|---|---|
| Warranty Deed | $409,000 | None Listed On Document | |
| Warranty Deed | $409,000 | None Listed On Document | |
| Special Warranty Deed | $100,000 | None Listed On Document | |
| Deed | $120,000 | -- |
Mortgage History
| Date | Status | Loan Amount | Loan Type |
|---|---|---|---|
| Previous Owner | $20,000 | Construction | |
| Previous Owner | $100,000 | New Conventional | |
| Previous Owner | $108,620 | FHA |
Property History
| Date | Event | Price | Change | Sq Ft Price |
|---|---|---|---|---|
| 03/07/2025 03/07/25 | Sold | $409,000 | 0.0% | $304 / Sq Ft |
| 12/23/2024 12/23/24 | Pending | -- | -- | -- |
| 12/19/2024 12/19/24 | For Sale | $409,000 | -- | $304 / Sq Ft |
Tax History Compared to Growth
Tax History
| Year | Tax Paid | Tax Assessment Tax Assessment Total Assessment is a certain percentage of the fair market value that is determined by local assessors to be the total taxable value of land and additions on the property. | Land | Improvement |
|---|---|---|---|---|
| 2024 | $3,219 | $373,233 | $130,000 | $243,233 |
| 2023 | $2,523 | $232,042 | $70,000 | $162,042 |
| 2022 | $2,436 | $232,042 | $70,000 | $162,042 |
| 2021 | $2,391 | $232,042 | $70,000 | $162,042 |
| 2020 | $2,391 | $232,042 | $70,000 | $162,042 |
| 2019 | $2,107 | $173,444 | $50,000 | $123,444 |
| 2018 | $1,905 | $173,444 | $50,000 | $123,444 |
| 2017 | $1,837 | $173,444 | $50,000 | $123,444 |
| 2016 | $1,812 | $173,444 | $50,000 | $123,444 |
| 2015 | $1,669 | $157,127 | $38,000 | $119,127 |
| 2014 | $1,612 | $157,127 | $38,000 | $119,127 |
Agents Affiliated with this Home
-
Andrew Pinter
A
Seller's Agent in 2025
Andrew Pinter
AJ Development
(919) 669-1706
1 in this area
3 Total Sales
-
Marie Logue

Buyer's Agent in 2025
Marie Logue
eXp Realty, LLC - C
(352) 585-5259
9 in this area
38 Total Sales
Map
Source: Doorify MLS
MLS Number: 10067748
APN: 0659.18-21-8325-000
- 144 Holly Mountain Rd
- 332 Bass Lake Rd
- 408 Blooming Meadows Rd
- 508 Baygall Rd
- 408 Flagg Rd
- 201 Crossfire Rd
- 504 Prince Dr
- 217 Jones Hill Rd
- 409 Rhamkatte Rd
- 225 Norwalk St
- 200 Steeple Rd
- 208 Jones Hill Rd
- 404 Prince Dr
- 701 Prince Dr
- 705 Prince Dr
- 325 Raleigh St
- 304 Cayman Ave
- 336 Skymont Dr
- 500 Grigsby Ave
- 364 Skymont Dr
