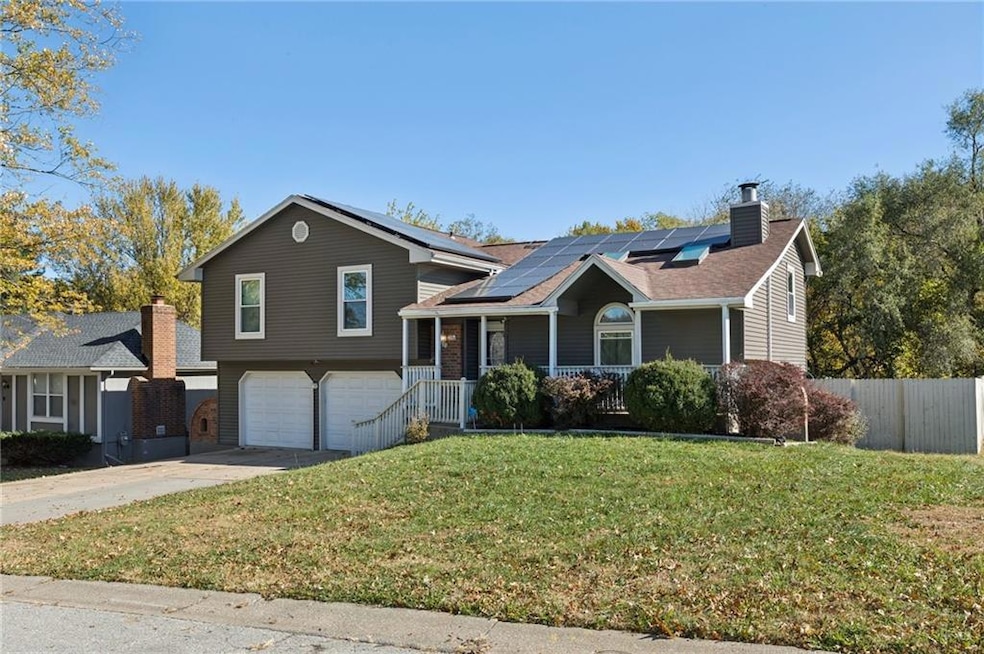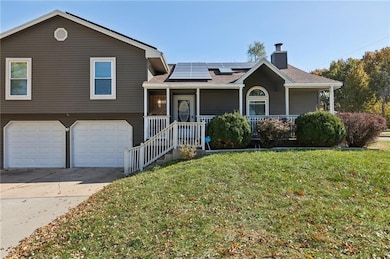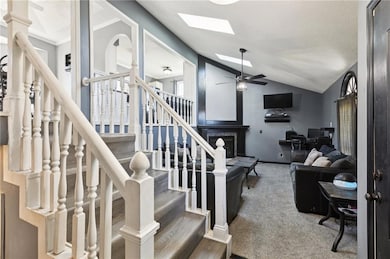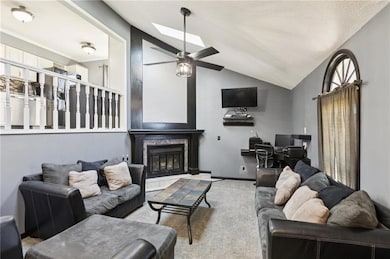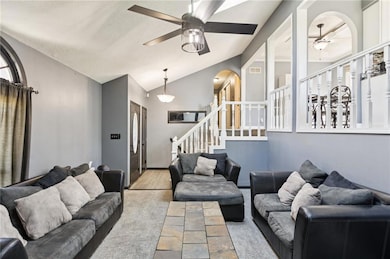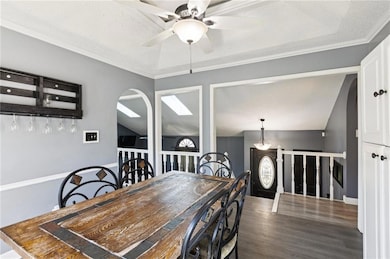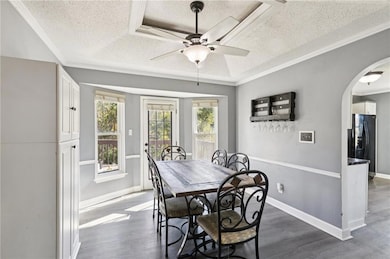
216 SW 26th St Blue Springs, MO 64015
Estimated payment $1,738/month
Highlights
- Hot Property
- Deck
- Traditional Architecture
- Paul Kinder Middle School Rated A
- Vaulted Ceiling
- Corner Lot
About This Home
Great front-to-back split with upgrades on corner lot with solar savings! This charming home sits on a fenced, private lot—perfect for entertaining or relaxing outdoors. You’ll love the thoughtful updates throughout, including newer siding, windows, light fixtures, water heater, and durable fiberglass roof. Energy-efficient solar panels keep utility costs low, and a radon mitigation system is already in place for peace of mind. Step inside to a spacious living room with vaulted ceilings and a cozy fireplace. The large dining area opens to a deck overlooking the backyard, ideal for morning coffee or evening gatherings. The kitchen features a mix of black and stainless steel appliances plus a convenient pantry. On the kitchen level, you’ll find three generous bedrooms, including a primary suite with a private bath and tiled shower. The walkout lower level offers a comfortable family room—perfect for movie nights or a home office—and opens to a patio and the expansive, fenced backyard. There's also a two car garage and sub basement with storage! This home blends comfort, style, and smart efficiency—ready for you to put your own touches on it!
Listing Agent
Keller Williams Realty Partners Inc. Brokerage Phone: 913-302-6258 License #BR00031916 Listed on: 11/06/2025

Home Details
Home Type
- Single Family
Est. Annual Taxes
- $3,500
Year Built
- Built in 1984
Lot Details
- 0.32 Acre Lot
- Aluminum or Metal Fence
- Corner Lot
Parking
- 2 Car Attached Garage
- Inside Entrance
- Front Facing Garage
Home Design
- Traditional Architecture
- Split Level Home
- Composition Roof
Interior Spaces
- 1,284 Sq Ft Home
- Vaulted Ceiling
- Ceiling Fan
- Family Room
- Living Room with Fireplace
- Formal Dining Room
- Finished Basement
Bedrooms and Bathrooms
- 3 Bedrooms
- 2 Full Bathrooms
- Bathtub With Separate Shower Stall
Outdoor Features
- Deck
- Porch
Additional Features
- City Lot
- Forced Air Heating and Cooling System
Community Details
- No Home Owners Association
- Visa Estates Subdivision
Listing and Financial Details
- Exclusions: as-is
- Assessor Parcel Number 35-720-08-35-00-0-00-000
- $0 special tax assessment
Map
Home Values in the Area
Average Home Value in this Area
Tax History
| Year | Tax Paid | Tax Assessment Tax Assessment Total Assessment is a certain percentage of the fair market value that is determined by local assessors to be the total taxable value of land and additions on the property. | Land | Improvement |
|---|---|---|---|---|
| 2025 | $3,413 | $39,450 | $6,050 | $33,400 |
| 2024 | $3,347 | $41,832 | $6,555 | $35,277 |
| 2023 | $3,347 | $41,832 | $5,166 | $36,666 |
| 2022 | $2,701 | $29,830 | $4,422 | $25,408 |
| 2021 | $2,698 | $29,830 | $4,422 | $25,408 |
| 2020 | $2,521 | $28,348 | $4,422 | $23,926 |
| 2019 | $2,437 | $28,348 | $4,422 | $23,926 |
| 2018 | $2,204 | $24,673 | $3,849 | $20,824 |
| 2017 | $2,204 | $24,673 | $3,849 | $20,824 |
| 2016 | $2,143 | $24,054 | $3,515 | $20,539 |
| 2014 | $1,916 | $21,443 | $3,583 | $17,860 |
Property History
| Date | Event | Price | List to Sale | Price per Sq Ft | Prior Sale |
|---|---|---|---|---|---|
| 11/06/2025 11/06/25 | For Sale | $275,000 | +91.1% | $214 / Sq Ft | |
| 07/06/2015 07/06/15 | Sold | -- | -- | -- | View Prior Sale |
| 04/16/2015 04/16/15 | Pending | -- | -- | -- | |
| 01/13/2015 01/13/15 | For Sale | $143,900 | -- | $112 / Sq Ft |
Purchase History
| Date | Type | Sale Price | Title Company |
|---|---|---|---|
| Interfamily Deed Transfer | -- | Continental Title | |
| Special Warranty Deed | -- | Continental Title | |
| Trustee Deed | $113,609 | None Available | |
| Warranty Deed | -- | Ctic | |
| Interfamily Deed Transfer | -- | -- |
Mortgage History
| Date | Status | Loan Amount | Loan Type |
|---|---|---|---|
| Open | $105,061 | FHA | |
| Previous Owner | $93,600 | Fannie Mae Freddie Mac |
About the Listing Agent

I have loved being in real estate full-time for 26 years - so that means I've seen all the ups and downs of the market! I have worked on multiple new home construction projects, have worked with first-time buyers, move-up buyers, right-sizing buyers, new home buyers, luxury home buyers, investors, banks - all the categories! I have listed and sold properties from under $100K to over $4 million. My business is currently 95% referral-based - meaning I take great care of my clients and their
Teresa's Other Listings
Source: Heartland MLS
MLS Number: 2585230
APN: 35-720-08-35-00-0-00-000
- 124 SW 27th St
- 3012 SW Moore St
- 308 SW Woods Chapel Rd
- 2000 SW Smith St
- 516 NW Mill Ct
- 505 SW 18th St
- 3222 SW Shadow Brook Dr
- 2508 NW Castle Dr
- 305 NW 17th St
- 1700 SW Mc Arthur St
- 630 SW Shadow Glen Ct
- 41 Clipper Dr
- 605 SW Shadow Glen Ct
- 3341 SW Shadow Glen Dr
- 2916 NW Chelsea Place
- 2317 NW Kensington Ct
- 605 SW Shadow Glen Dr
- 913 NW Camelot Ct
- 514 SW 15 St
- 503 NW 15th St
- 3026 SW Shadow Brook Dr
- 2900 NW Mill Place
- 710 SW Shadow Glen Dr
- 702 SW 15th St
- 1141 NW Arlington Place
- 1210 NW Kent Ct
- 1301 SW 20 St
- 1333 SW 21st St
- 156 SW 8th St
- 326 SW 6th St Unit 326
- 901 SW Clark Rd
- 1008 SW Pinto Ln
- 1200 S Mo-7 Hwy
- 915 SW Hampton Ct
- 409 SW Westminister Rd
- 101 SW Victor Dr
- 313 NE Lakeview Dr
- 404 SW Keystone Ct
- 101 NW Mock Ave
- 220 NW Highland Ln
