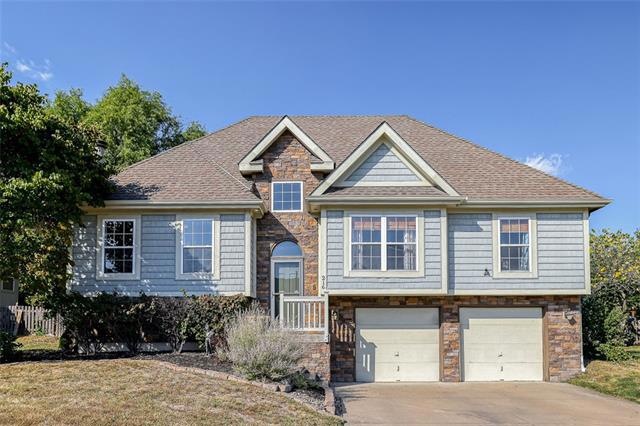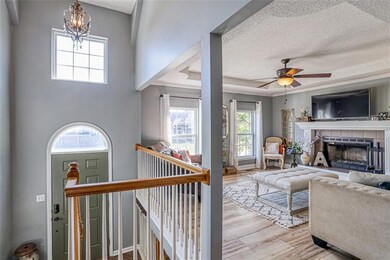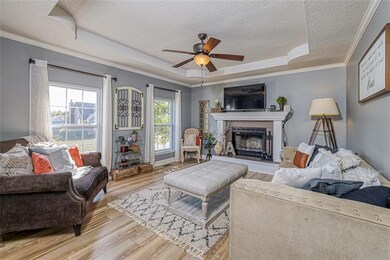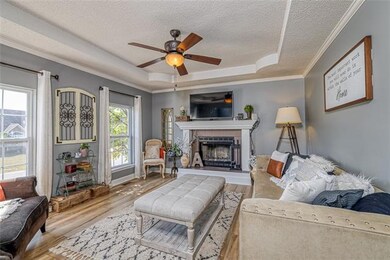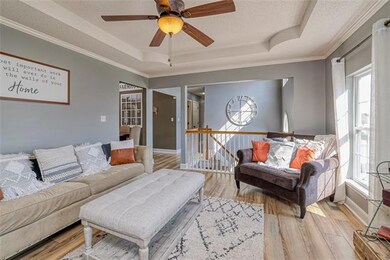
216 SW Seaside Sparrow St Lees Summit, MO 64082
Highlights
- Dock Available
- Clubhouse
- Recreation Room
- Lake Privileges
- Deck
- Vaulted Ceiling
About This Home
As of December 2022LOCATION, LOCATION, LOCATION! Lake Life right in your backyard!! Raymore- Peculiar School district with Lee's Summit address! ALL 4 bedrooms on main level living. HUGE front to back split with an incredible addition!! Amazing Master Suite and private master bath. Laundry on main in the master. Spacious living room with real wood burning fireplace perfect for those cozy fall nights. Eat in kitchen great for entertaining with new granite counter tops, back splash, SS appliances and substantial counter space for meal prepping. Gorgeous covered deck, great for all seasons. TWO finished living spaces!! SPACIOUS "man" cave/family room including theatre and full wet bar great for entertaining or additional finished space for a growing family. 3 different living areas perfect for those growing families. Dual zone HVAC system so each level can be controlled adequately. Home is in a Cul-de-sac. Just bring your Boat!!
Last Agent to Sell the Property
Platinum Realty LLC License #2014008638 Listed on: 09/19/2022

Last Buyer's Agent
Christina Plank
KW KANSAS CITY METRO License #2021030077

Home Details
Home Type
- Single Family
Est. Annual Taxes
- $3,159
Year Built
- Built in 1995
Lot Details
- 10,454 Sq Ft Lot
- Lot Dimensions are 80 x 135
- Cul-De-Sac
- Wood Fence
- Paved or Partially Paved Lot
- Level Lot
HOA Fees
- $48 Monthly HOA Fees
Parking
- 2 Car Attached Garage
- Garage Door Opener
Home Design
- Traditional Architecture
- Split Level Home
- Composition Roof
- Board and Batten Siding
- Stone Veneer
Interior Spaces
- Wet Bar: Ceramic Tiles, Shower Only, Cathedral/Vaulted Ceiling, Granite Counters, Kitchen Island, Laminate Floors, Ceiling Fan(s), Fireplace, Shades/Blinds, Carpet, Walk-In Closet(s), Double Vanity, Whirlpool Tub
- Built-In Features: Ceramic Tiles, Shower Only, Cathedral/Vaulted Ceiling, Granite Counters, Kitchen Island, Laminate Floors, Ceiling Fan(s), Fireplace, Shades/Blinds, Carpet, Walk-In Closet(s), Double Vanity, Whirlpool Tub
- Vaulted Ceiling
- Ceiling Fan: Ceramic Tiles, Shower Only, Cathedral/Vaulted Ceiling, Granite Counters, Kitchen Island, Laminate Floors, Ceiling Fan(s), Fireplace, Shades/Blinds, Carpet, Walk-In Closet(s), Double Vanity, Whirlpool Tub
- Skylights
- Thermal Windows
- Shades
- Plantation Shutters
- Drapes & Rods
- Great Room with Fireplace
- Family Room
- Recreation Room
- Storm Doors
- Laundry on main level
Kitchen
- Eat-In Kitchen
- Electric Oven or Range
- Dishwasher
- Granite Countertops
- Laminate Countertops
Flooring
- Wall to Wall Carpet
- Linoleum
- Laminate
- Stone
- Ceramic Tile
- Luxury Vinyl Plank Tile
- Luxury Vinyl Tile
Bedrooms and Bathrooms
- 4 Bedrooms
- Cedar Closet: Ceramic Tiles, Shower Only, Cathedral/Vaulted Ceiling, Granite Counters, Kitchen Island, Laminate Floors, Ceiling Fan(s), Fireplace, Shades/Blinds, Carpet, Walk-In Closet(s), Double Vanity, Whirlpool Tub
- Walk-In Closet: Ceramic Tiles, Shower Only, Cathedral/Vaulted Ceiling, Granite Counters, Kitchen Island, Laminate Floors, Ceiling Fan(s), Fireplace, Shades/Blinds, Carpet, Walk-In Closet(s), Double Vanity, Whirlpool Tub
- Double Vanity
- Whirlpool Bathtub
- Ceramic Tiles
Finished Basement
- Basement Fills Entire Space Under The House
- Bedroom in Basement
- Laundry in Basement
- Natural lighting in basement
Outdoor Features
- Dock Available
- Lake Privileges
- Deck
- Enclosed Patio or Porch
- Playground
Schools
- Timber Creek Elementary School
- Raymore-Peculiar High School
Additional Features
- City Lot
- Forced Air Heating and Cooling System
Listing and Financial Details
- Assessor Parcel Number 186200
Community Details
Overview
- Raintree Lake Property Association
- Raintree Lake Subdivision
Amenities
- Clubhouse
- Party Room
Recreation
- Community Pool
Ownership History
Purchase Details
Home Financials for this Owner
Home Financials are based on the most recent Mortgage that was taken out on this home.Purchase Details
Home Financials for this Owner
Home Financials are based on the most recent Mortgage that was taken out on this home.Similar Homes in the area
Home Values in the Area
Average Home Value in this Area
Purchase History
| Date | Type | Sale Price | Title Company |
|---|---|---|---|
| Warranty Deed | -- | -- | |
| Warranty Deed | -- | Stewart Title Co |
Mortgage History
| Date | Status | Loan Amount | Loan Type |
|---|---|---|---|
| Open | $380,952 | No Value Available | |
| Previous Owner | $243,200 | New Conventional | |
| Previous Owner | $238,598 | FHA | |
| Previous Owner | $168,396 | FHA | |
| Previous Owner | $61,000 | Credit Line Revolving |
Property History
| Date | Event | Price | Change | Sq Ft Price |
|---|---|---|---|---|
| 12/07/2022 12/07/22 | Sold | -- | -- | -- |
| 11/07/2022 11/07/22 | Pending | -- | -- | -- |
| 11/02/2022 11/02/22 | Price Changed | $399,000 | -3.9% | $130 / Sq Ft |
| 09/19/2022 09/19/22 | For Sale | $415,000 | +62.8% | $136 / Sq Ft |
| 06/19/2014 06/19/14 | Sold | -- | -- | -- |
| 04/19/2014 04/19/14 | Pending | -- | -- | -- |
| 04/04/2014 04/04/14 | For Sale | $254,900 | -- | $98 / Sq Ft |
Tax History Compared to Growth
Tax History
| Year | Tax Paid | Tax Assessment Tax Assessment Total Assessment is a certain percentage of the fair market value that is determined by local assessors to be the total taxable value of land and additions on the property. | Land | Improvement |
|---|---|---|---|---|
| 2024 | $3,452 | $49,630 | $6,270 | $43,360 |
| 2023 | $3,438 | $49,630 | $6,270 | $43,360 |
| 2022 | $3,160 | $44,390 | $6,270 | $38,120 |
| 2021 | $3,160 | $44,390 | $6,270 | $38,120 |
| 2020 | $3,127 | $42,940 | $6,270 | $36,670 |
| 2019 | $3,059 | $42,940 | $6,270 | $36,670 |
| 2018 | $2,843 | $38,130 | $5,160 | $32,970 |
| 2017 | $2,623 | $38,130 | $5,160 | $32,970 |
| 2016 | $2,623 | $36,570 | $5,160 | $31,410 |
| 2015 | $2,622 | $36,570 | $5,160 | $31,410 |
| 2014 | $2,417 | $33,540 | $5,160 | $28,380 |
| 2013 | -- | $33,540 | $5,160 | $28,380 |
Agents Affiliated with this Home
-
Jessica Peters

Seller's Agent in 2022
Jessica Peters
Platinum Realty LLC
(816) 274-1785
116 Total Sales
-
C
Buyer's Agent in 2022
Christina Plank
KW KANSAS CITY METRO
-
Mark Brewer

Seller's Agent in 2014
Mark Brewer
Real Broker, LLC
(913) 642-4888
134 Total Sales
Map
Source: Heartland MLS
MLS Number: 2404668
APN: 03-03-06-400-000-065.000
- 5122 SW Snowy Egret St
- 4749 SW Gull Point Dr
- 111 Teton Ridge
- 115 Teton Ridge
- 119 Teton Ridge
- 5118 SW Pelican Point
- 4721 SW Raintree Dr
- 222 Chippewa Ln
- 4813 SW Soldier Dr
- 4821 SW Soldier Dr
- 912 SW Soldier Ct
- 109 Saponi Ln
- 4213 SW Sapelo Dr
- 4647 SW Olympia Place
- 4641 SW Soldier Dr
- 0 N Lot 4 Ward Rd
- 0 N Lot 3 Ward Rd
- 206 S Shore Dr
- 358 SW Raintree Dr
- 226 N Winnebago Dr
