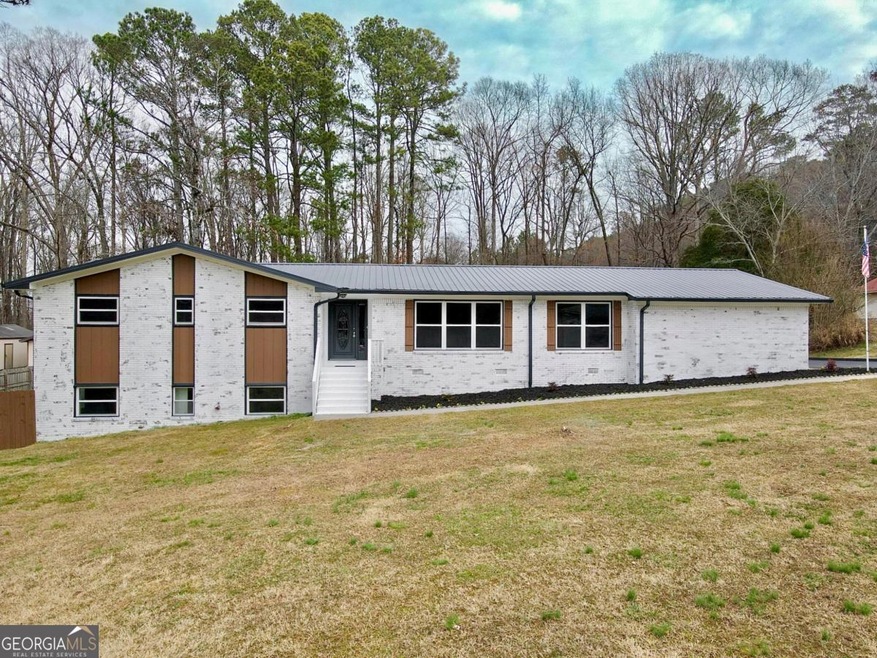Welcome to 216 Three Oaks Drive, a spacious and inviting home in the heart of Calhoun. This 3-bedroom, 3.5-bathroom property offers a perfect blend of comfort and functionality, with thoughtful details throughout. As you step inside, you are welcomed by a foyer leading into the main living spaces, featuring durable LVP flooring. The living room is anchored by a custom-built fireplace with built-ins, creating a cozy yet refined atmosphere. An additional den with a second fireplace provides extra gathering space, seamlessly connecting to an oversized sunroom flooded with natural light. From the sunroom, step onto a large deck, ideal for entertaining or simply enjoying the privacy of the expansive backyard. The kitchen offers both convenience and style, with a half bath nearby for guests. Fresh paint throughout enhances the homeCOs bright and airy feel. The partially finished basement includes a full bathroom, offering additional space for recreation, a home office, or a guest suite. Outside, the oversized backyard provides plenty of room to roam, while the additional garage doubles as a workshop for projects or extra storage. Conveniently located near schools, shopping, and dining, this home offers easy access to I-75 for commuting while maintaining a quiet neighborhood feel. Don't miss the opportunity to make this beautiful property your own.

