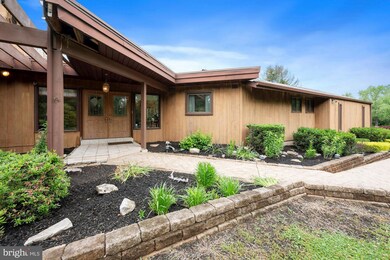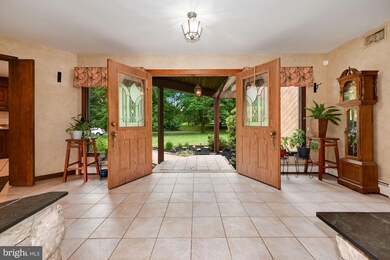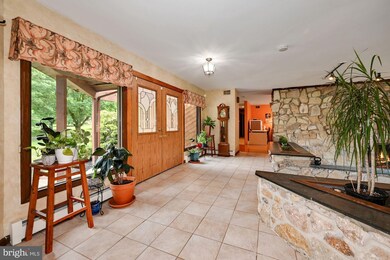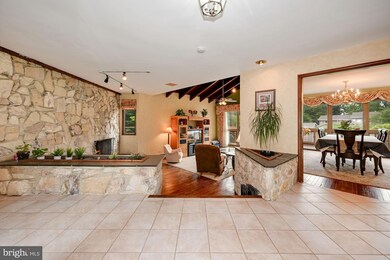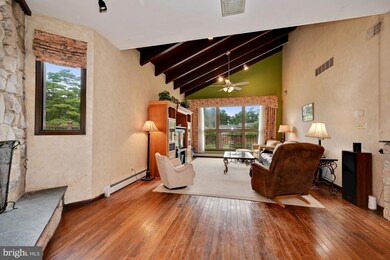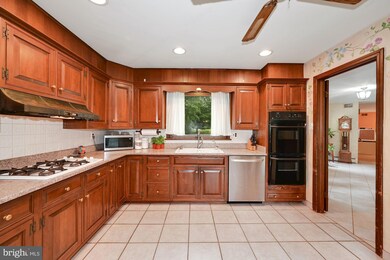
216 Tulip Tree Dr Westampton, NJ 08060
Outlying Westampton NeighborhoodEstimated Value: $629,000 - $700,000
Highlights
- In Ground Pool
- 1.1 Acre Lot
- Wood Flooring
- Rancocas Valley Regional High School Rated A-
- Rambler Architecture
- Main Floor Bedroom
About This Home
As of July 2021Don't miss this Custom Built Ranch Style 4 Bed, 3 Full Bath home in desirable Club Acres. It features over 2800 interior square ft, a partially finished basement, and sits on over an Acre of Land. The Family Room offers a Stone Double Sided Gas Fireplace, Vaulted Ceilings, Exposed Wood Beams, Hardwood Floors, and an entire wall of windows with a View of the luxurious Wrap Around Deck, Backyard,and In-Ground Pool. The light drenched Living Room is currently being used as an office space. It features the Stone Gas Fireplace, and Glass Sliding Doors out the Trex Wrap Around Deck. The generous Eat-In Kitchen offers Hardwood Cabinetry, Double Wall Ovens, Stainless Refrigerator,and spacious Granite Counters. The Primary Bedroom has a large Walk-In Closet, an On-suite Full Bath with Double Vanity, and a bonus Sitting Area. The Primary and Third Bedrooms both offer Sliding Glass Doors to an area perfect for you to add a Deck and maybe a Hot Tub? ;) The Dining Room, Living Room, and Bedrooms offer Newer Windows (2018.) Less than a Year Ago (Oct 2020) the Boiler Pipes were upgraded, the Well Pump was replaced, and the Well Filtration system was upgraded. This home offers the Perfect Location, Layout, and Space but is Priced right for you to add Your Own Personal Style and Updates. This amazing Home is being sold As-Is but is ready for you to move in and enjoy the rest of your Summer in the incredible Outdoor Space and In-ground Pool!
Home Details
Home Type
- Single Family
Est. Annual Taxes
- $8,923
Year Built
- Built in 1980
Lot Details
- 1.1 Acre Lot
Parking
- 2 Car Attached Garage
- Side Facing Garage
- Garage Door Opener
- Driveway
Home Design
- Rambler Architecture
Interior Spaces
- 2,853 Sq Ft Home
- Property has 1 Level
- Beamed Ceilings
- Ceiling Fan
- Family Room
- Living Room
- Formal Dining Room
- Bonus Room
- Hobby Room
- Home Gym
- Wood Flooring
- Partially Finished Basement
Kitchen
- Eat-In Kitchen
- Gas Oven or Range
- Dishwasher
Bedrooms and Bathrooms
- 4 Main Level Bedrooms
- En-Suite Primary Bedroom
- 3 Full Bathrooms
Pool
- In Ground Pool
- Fence Around Pool
Utilities
- 90% Forced Air Heating and Cooling System
- Vented Exhaust Fan
- Well
- Natural Gas Water Heater
- On Site Septic
Community Details
- No Home Owners Association
- Club Acres Subdivision
Listing and Financial Details
- Tax Lot 00001
- Assessor Parcel Number 37-00910-00001
Ownership History
Purchase Details
Home Financials for this Owner
Home Financials are based on the most recent Mortgage that was taken out on this home.Purchase Details
Home Financials for this Owner
Home Financials are based on the most recent Mortgage that was taken out on this home.Purchase Details
Home Financials for this Owner
Home Financials are based on the most recent Mortgage that was taken out on this home.Similar Homes in the area
Home Values in the Area
Average Home Value in this Area
Purchase History
| Date | Buyer | Sale Price | Title Company |
|---|---|---|---|
| Piccolo Dominick | $453,695 | Foundation Title Llc | |
| Hwred Llc | -- | Turnkey Title | |
| Redlus Mark | $400,000 | Progressive Land Title Agenc |
Mortgage History
| Date | Status | Borrower | Loan Amount |
|---|---|---|---|
| Open | Piccolo Dominick | $362,956 | |
| Previous Owner | Redlus Mark | $380,000 | |
| Previous Owner | Redlus Howard W | $100,000 | |
| Previous Owner | Redlus Howard W | $165,000 | |
| Previous Owner | Redlus Howard W | $150,000 | |
| Previous Owner | Redlus Howard W | $153,500 | |
| Previous Owner | Redlus Howard W | $167,000 | |
| Previous Owner | Redlus Howard W | $58,757 |
Property History
| Date | Event | Price | Change | Sq Ft Price |
|---|---|---|---|---|
| 07/15/2021 07/15/21 | Sold | $453,695 | +13.5% | $159 / Sq Ft |
| 06/15/2021 06/15/21 | Pending | -- | -- | -- |
| 06/10/2021 06/10/21 | For Sale | $399,900 | -- | $140 / Sq Ft |
Tax History Compared to Growth
Tax History
| Year | Tax Paid | Tax Assessment Tax Assessment Total Assessment is a certain percentage of the fair market value that is determined by local assessors to be the total taxable value of land and additions on the property. | Land | Improvement |
|---|---|---|---|---|
| 2024 | $9,793 | $362,300 | $85,000 | $277,300 |
| 2023 | $9,793 | $362,300 | $85,000 | $277,300 |
| 2022 | $9,304 | $362,300 | $85,000 | $277,300 |
| 2021 | $8,709 | $362,300 | $85,000 | $277,300 |
| 2020 | $8,923 | $362,300 | $85,000 | $277,300 |
| 2019 | $8,742 | $362,300 | $85,000 | $277,300 |
| 2018 | $8,630 | $362,300 | $85,000 | $277,300 |
| 2017 | $8,402 | $362,300 | $85,000 | $277,300 |
| 2016 | $8,246 | $362,300 | $85,000 | $277,300 |
| 2015 | $8,087 | $362,300 | $85,000 | $277,300 |
| 2014 | $7,880 | $362,300 | $85,000 | $277,300 |
Agents Affiliated with this Home
-
Elizabeth Samti

Seller's Agent in 2021
Elizabeth Samti
Keller Williams Realty - Cherry Hill
(856) 986-4818
1 in this area
96 Total Sales
-
Eric Schlamowitz

Buyer's Agent in 2021
Eric Schlamowitz
BLT Real Estate Development LLC
(609) 203-2656
1 in this area
13 Total Sales
Map
Source: Bright MLS
MLS Number: NJBL399586
APN: 37-00910-0000-00001
- 240 Burrs Rd
- 26 Whitford Dr
- 33 Tattersall Dr
- 10 Coronet Terrace
- 171 Ridgewood Way
- 14 Mayfaire Cir
- 16 Dryden Dr
- 157 Kings Rd
- 56 Ridgewood Way
- 708 Lindsley Ct
- 603 Lindsley Ct Unit 603
- 443 W Country Club Dr
- 22 Sawgrass Dr
- 1693 Burlington Jacksonville Rd
- 425 W Country Club Dr
- 1019 Jacksonville Rd
- 1232 Old York Rd
- 6 Augusta Dr
- 50 Spyglass Ct
- 832 Woodlane Rd
- 216 Tulip Tree Dr
- 218 Tulip Tree Dr
- 205 Dogwood Dr
- 216 Burrs Rd
- 215 Tulip Tree Dr
- 219 Tulip Tree Dr
- 3 Tulip Tree Dr
- 5 Tulip Tree Dr
- 221 Tulip Tree Dr
- 1 Dogwood Dr
- 212 Burrs Rd
- 7 Tulip Tree Dr
- B-00405 Burrs Rd
- 206 Dogwood Dr
- 210 Burrs Rd
- 0 Dogwood Dr
- 2 E Dogwood Ct
- 208 Burrs Rd
- 2 Dogwood Dr
- 1 E Dogwood Ct

