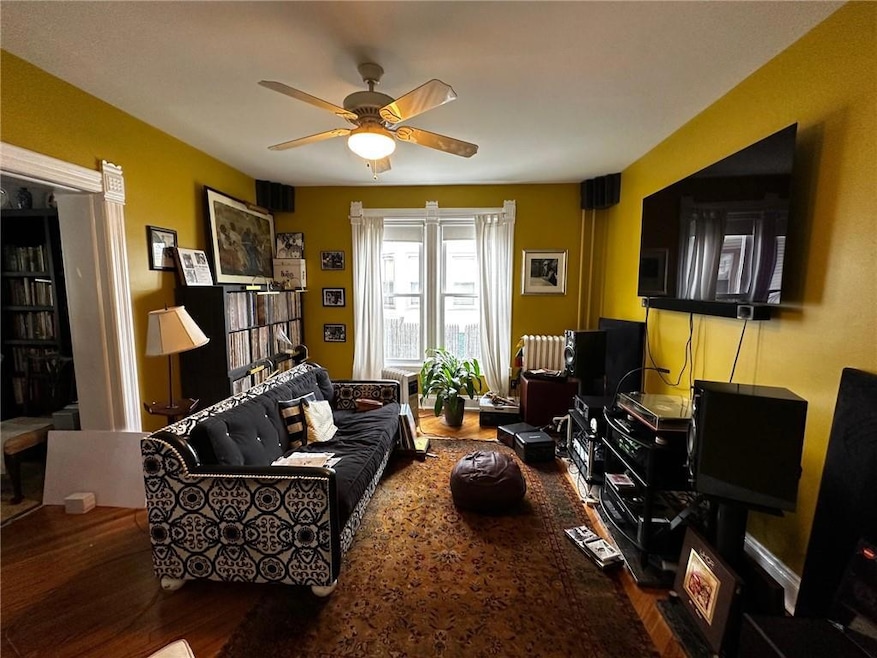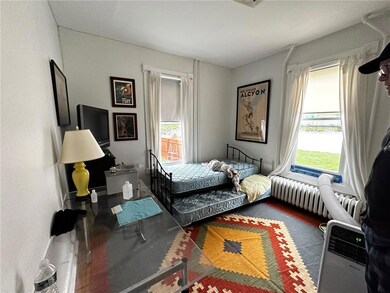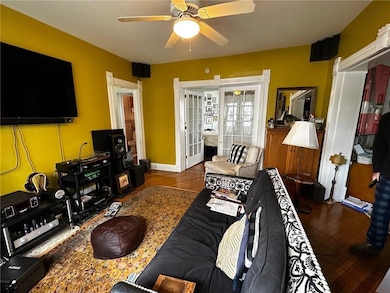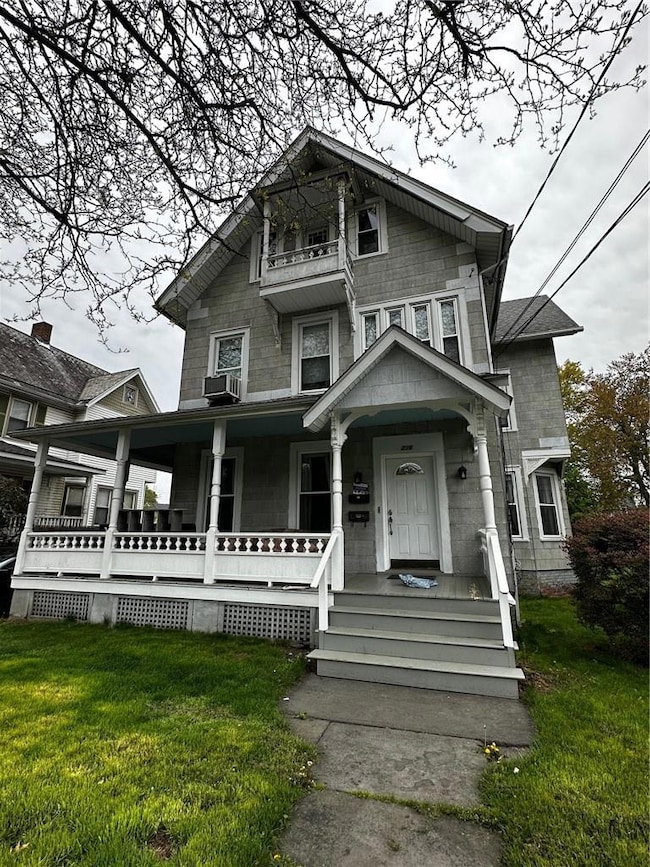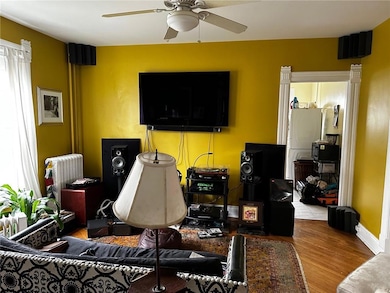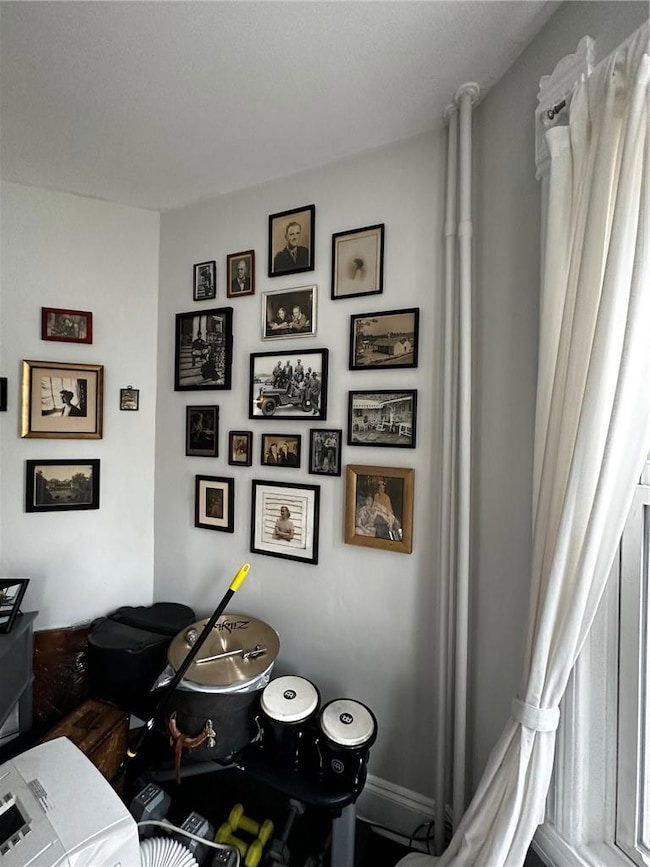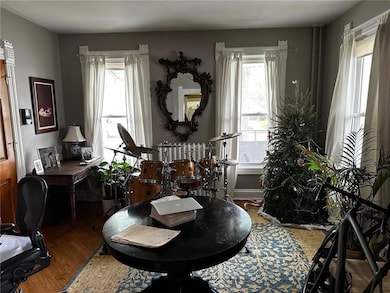216 Union Ave Peekskill, NY 10566
Highlights
- Outdoor Pool
- Deck
- Eat-In Kitchen
- Colonial Architecture
- Property is near public transit
- 2-minute walk to Riverfront Green Park
About This Home
WONDERFUL COUNTRY HOME IN TOWN OF PEEKSKILL!!MANY CUSTOM APPOINTMENTS;PROFESSIONAL DESIGNER COLORS AND WELCOMING ATMOSPHERE!!PETS DISCUSSED.1ST FLOOR APT. HEAT INCLUDED.BEAUTIFUL HARDWOOD FLOORS THRU-OUT.LARGE SPACIOUS ROOMS;WALK TO TOWN POOL;ALSO SMALL POOL IN BACK YARD.QUITE UNIQUE..AVAILABLE JULY 1. Additional Information: HeatingFuel:Oil Above Ground,
Listing Agent
American Family Realty Brokerage Phone: 845-803-8232 License #31BA0867499
Property Details
Home Type
- Apartment
Est. Annual Taxes
- $8,311
Year Built
- Built in 1890
Lot Details
- 7,327 Sq Ft Lot
- Level Lot
Home Design
- 1,350 Sq Ft Home
- Colonial Architecture
- Block Exterior
Bedrooms and Bathrooms
- 2 Bedrooms
- Walk-In Closet
- 1 Full Bathroom
Basement
- Basement Fills Entire Space Under The House
- Basement Storage
Parking
- 1 Parking Space
- Driveway
- On-Street Parking
Outdoor Features
- Outdoor Pool
- Deck
- Private Mailbox
Schools
- Hillcrest Elementary School
- Peekskill Middle School
- Peekskill High School
Utilities
- No Cooling
- Heating System Uses Oil
- Electric Water Heater
Additional Features
- Eat-In Kitchen
- ENERGY STAR Qualified Equipment for Heating
- Property is near public transit
- Property Views
Listing and Financial Details
- 12-Month Minimum Lease Term
- Assessor Parcel Number 1200-033-045-00006-000-0014
Community Details
Recreation
- Park
Pet Policy
- Call for details about the types of pets allowed
Map
Source: OneKey® MLS
MLS Number: 860594
APN: 1200-033-045-00006-000-0014
- 217 Ringgold St
- 1009 Hudson Ave
- 329 Depew St
- 213 Walnut St
- 170 Washington St
- 611 South St
- 1219 Maple Ave
- 1219 S Division St
- 65 South St
- 103 S Broad St
- 527 Union Ave
- 116 Nelson Ave
- 1325 Elm St
- 1014 Main St
- 430 Smith St
- 160 N Division St
- 1430 Riverview Ave
- 319 Montross Ave
- 864 Paulding St
- 325 Nelson Ave
