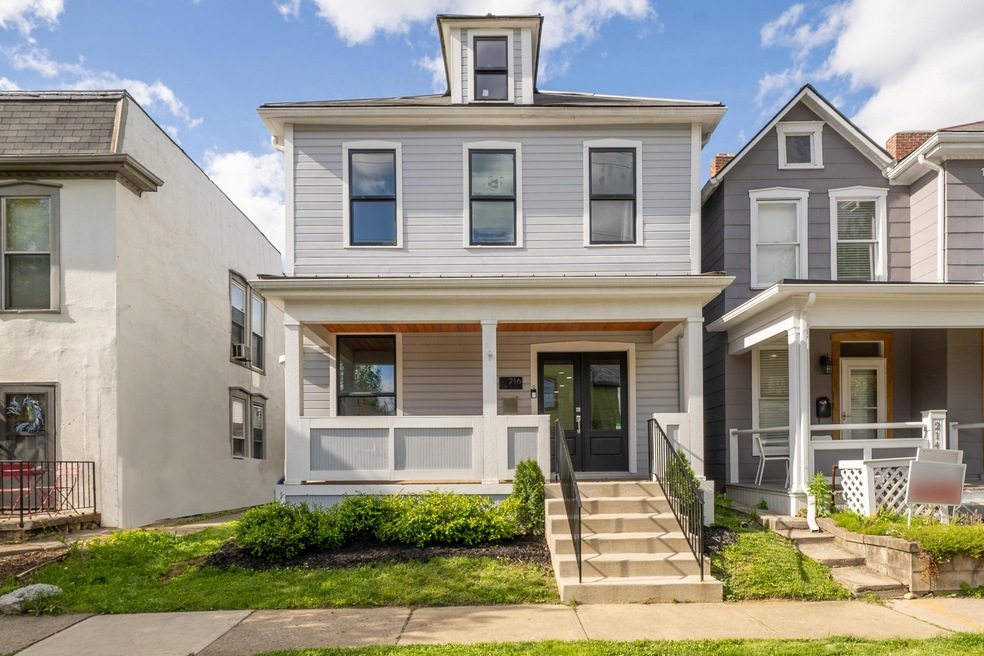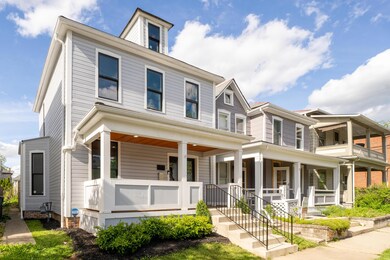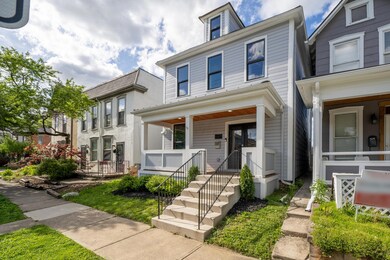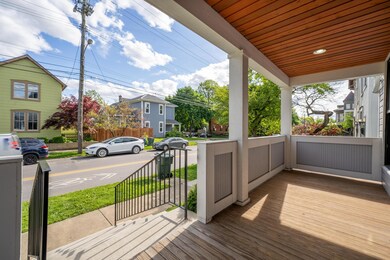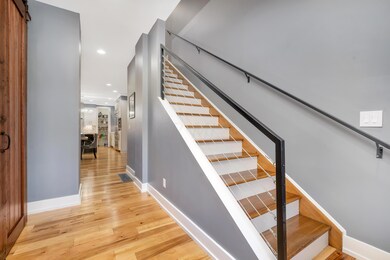
216 W 3rd Ave Unit 216 Columbus, OH 43201
Victorian Village NeighborhoodHighlights
- Fenced Yard
- In-Law or Guest Suite
- Home Security System
- 2 Car Detached Garage
- Patio
- 4-minute walk to Thompson Park
About This Home
As of July 2021Tax abatement through 2027! Don't miss this stunning Victorian Village home with top of the line finishes throughout. You'll love entertaining with the open floor plan & chef's kitchen featuring stainless steel Thermador appliances, custom cabinetry, built-in Miehl coffee maker, Carrara marble countertops with waterfall edges. First floor also features an office/bonus room, dining area, living room with fireplace, half bath, & laundry room. Second floor features owner's suite with a large walk-in closet & recently renovated luxurious bathroom with heated floors, dual vanity, & large spa-like shower with dual rain shower heads. Private fenced in back yard with 2 car garage. Current homeowners have approval from the commission for an in-ground pool! See documents for full list of upgrades!
Last Agent to Sell the Property
Lacey Wheeler
Core Ohio, Inc. Listed on: 06/04/2021
Home Details
Home Type
- Single Family
Est. Annual Taxes
- $6,235
Year Built
- Built in 1900
Lot Details
- 4,356 Sq Ft Lot
- Fenced Yard
- Fenced
Parking
- 2 Car Detached Garage
- On-Street Parking
Home Design
- Block Foundation
- Wood Siding
Interior Spaces
- 2,404 Sq Ft Home
- 2-Story Property
- Partial Basement
- Home Security System
- Laundry on main level
Kitchen
- Gas Range
- Microwave
- Dishwasher
Bedrooms and Bathrooms
- 3 Bedrooms
- In-Law or Guest Suite
- Garden Bath
Outdoor Features
- Patio
Utilities
- Forced Air Heating and Cooling System
- Heating System Uses Gas
Listing and Financial Details
- Assessor Parcel Number 010-051473
Ownership History
Purchase Details
Home Financials for this Owner
Home Financials are based on the most recent Mortgage that was taken out on this home.Purchase Details
Home Financials for this Owner
Home Financials are based on the most recent Mortgage that was taken out on this home.Purchase Details
Purchase Details
Home Financials for this Owner
Home Financials are based on the most recent Mortgage that was taken out on this home.Purchase Details
Home Financials for this Owner
Home Financials are based on the most recent Mortgage that was taken out on this home.Purchase Details
Home Financials for this Owner
Home Financials are based on the most recent Mortgage that was taken out on this home.Purchase Details
Similar Homes in Columbus, OH
Home Values in the Area
Average Home Value in this Area
Purchase History
| Date | Type | Sale Price | Title Company |
|---|---|---|---|
| Deed | $650,000 | World Class Title | |
| Warranty Deed | $565,000 | Stewart Title Box | |
| Warranty Deed | $319,000 | Stewart Title Box | |
| Fiduciary Deed | $156,100 | Delaware Title | |
| Warranty Deed | $75,000 | -- | |
| Land Contract | $75,000 | -- | |
| Deed | $60,000 | -- |
Mortgage History
| Date | Status | Loan Amount | Loan Type |
|---|---|---|---|
| Open | $520,000 | New Conventional | |
| Previous Owner | $398,563 | Stand Alone Refi Refinance Of Original Loan | |
| Previous Owner | $508,500 | New Conventional | |
| Previous Owner | $500,000 | Future Advance Clause Open End Mortgage | |
| Previous Owner | $380,000 | Future Advance Clause Open End Mortgage | |
| Previous Owner | $58,567 | Purchase Money Mortgage | |
| Previous Owner | $67,500 | Seller Take Back |
Property History
| Date | Event | Price | Change | Sq Ft Price |
|---|---|---|---|---|
| 03/27/2025 03/27/25 | Off Market | $650,000 | -- | -- |
| 03/27/2025 03/27/25 | Off Market | $565,000 | -- | -- |
| 07/12/2021 07/12/21 | Sold | $650,000 | 0.0% | $270 / Sq Ft |
| 05/14/2021 05/14/21 | For Sale | $649,900 | +15.0% | $270 / Sq Ft |
| 10/31/2018 10/31/18 | Sold | $565,000 | -12.4% | $238 / Sq Ft |
| 10/01/2018 10/01/18 | Pending | -- | -- | -- |
| 03/25/2018 03/25/18 | For Sale | $645,000 | -- | $272 / Sq Ft |
Tax History Compared to Growth
Tax History
| Year | Tax Paid | Tax Assessment Tax Assessment Total Assessment is a certain percentage of the fair market value that is determined by local assessors to be the total taxable value of land and additions on the property. | Land | Improvement |
|---|---|---|---|---|
| 2024 | $7,460 | $234,750 | $77,000 | $157,750 |
| 2023 | $7,365 | $234,750 | $77,000 | $157,750 |
| 2022 | $6,216 | $226,600 | $30,630 | $195,970 |
| 2021 | $6,227 | $226,600 | $30,630 | $195,970 |
| 2020 | $6,235 | $226,600 | $30,630 | $195,970 |
| 2019 | $7,043 | $188,840 | $25,520 | $163,320 |
| 2018 | $5,542 | $188,840 | $25,520 | $163,320 |
| 2017 | $6,518 | $102,870 | $25,520 | $77,350 |
| 2016 | $3,977 | $57,930 | $22,440 | $35,490 |
| 2015 | $3,583 | $57,930 | $22,440 | $35,490 |
| 2014 | $3,592 | $57,930 | $22,440 | $35,490 |
| 2013 | $1,666 | $52,675 | $20,405 | $32,270 |
Agents Affiliated with this Home
-
L
Seller's Agent in 2021
Lacey Wheeler
Core Ohio, Inc.
-
Regina Acosta Tobin

Buyer's Agent in 2021
Regina Acosta Tobin
Metro Village Realty
(614) 507-7785
4 in this area
127 Total Sales
-
J
Seller's Agent in 2018
Jeffrey Krider
Fathom Realty Ohio
Map
Source: Columbus and Central Ohio Regional MLS
MLS Number: 221015923
APN: 010-051473
- 256 W 3rd Ave
- 1141 Highland St
- 1042 Neil Ave
- 1167 Neil Ave
- 123 Aston Row Ln
- 337 Tappan St
- 966 Highland St
- 199 W 5th Ave Unit C
- 979 Delaware Ave Unit 979
- 994 Harrison Ave
- 1210 Dennison Ave Unit 212
- 963 Delaware Ave Unit 963
- 931 Dennison Ave Unit 931
- 1243 Harrison Ave
- 379 W 4th Ave
- 915 Dennison Ave Unit 915
- 1292 Forsythe Ave
- 219-221 W 1st Ave
- 30 W 4th Ave
- 1298 Forsythe Ave
