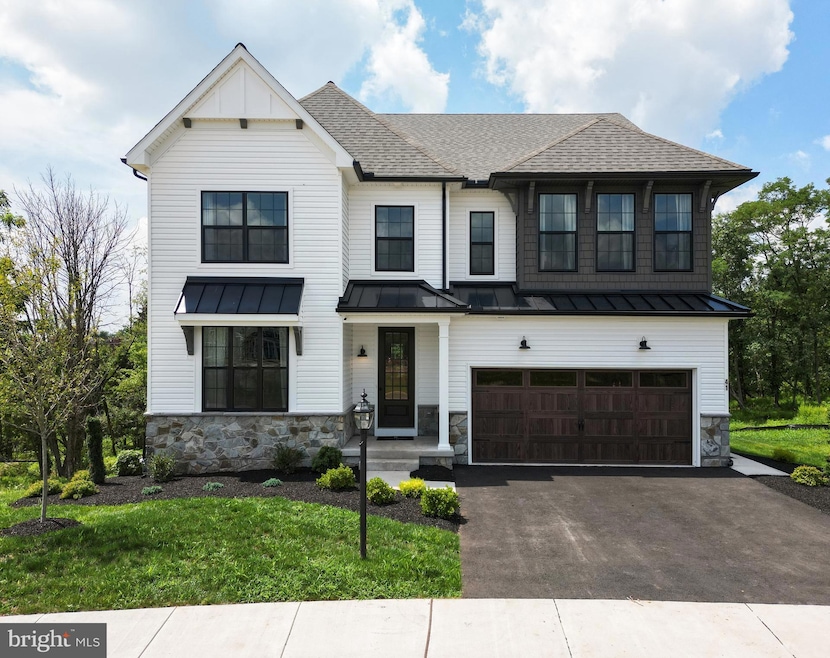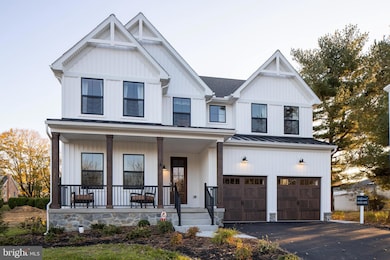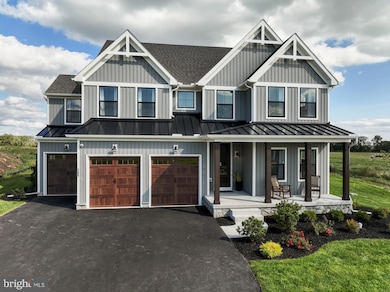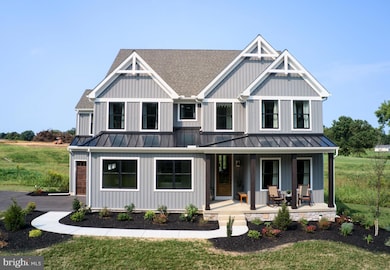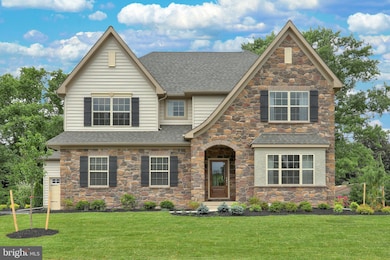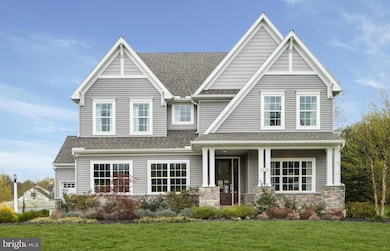
216 W Cherry Ln Unit COVINGTON Souderton, PA 18964
Estimated payment $5,495/month
Highlights
- New Construction
- 0.8 Acre Lot
- No HOA
- West Broad Street Elementary School Rated A
- Traditional Architecture
- Den
About This Home
Nestled in Souderton, PA, Penshyre Place offers an ideal expanse of new custom homes in a community with the perfect blend of charm and convenience. There are 5 exclusive homesites available, ranging from 0.59 to 0.96 acres, allowing you the space and freedom to make your dream home a reality. Located in the heart of Montgomery County, Penshyre Place provides seamless access to a wealth of local parks, dining, shopping, and entertainment options. With easy access to major highways like the Pennsylvania Turnpike (I-476) and Highway 309, residents commuting to Philadelphia or embarking on weekend getaways can travel with ease and accessibility. Penshyre Place offers a variety of customizable floorplans, each with over 10,000 structural and decorative customizations. Looking for more customization? Additional changes are available through our Design Time option. Your Designer will be with you every step of the way to help bring your vision to life. Our quality homes are backed with an industry-leading 20-year warranty structural warranty. Learn more about how Keystone Custom Homes are 80% more efficient than used homes and 50% more efficient than other new homes. The Covington is one of our most popular floorplans due to its beautiful open layout and spacious rooms. The front entry guides you into the heart of the home, passing a Study, Powder Room, and formal Dining Room. The Kitchen, Breakfast Area, and Family Room offer lots of space to live and entertain. The Kitchen boasts an eat-in island and large walk-in pantry. Upstairs, the luxurious Owner's Suite has a private bath and dual walk-in closets. 3 additional bedrooms with walk-in closets and another full bath complete the second floor. A 2-car Garage is included with the home.
Home Details
Home Type
- Single Family
Year Built
- Built in 2025 | New Construction
Lot Details
- 0.8 Acre Lot
Parking
- 2 Car Direct Access Garage
- Driveway
- Off-Street Parking
Home Design
- Traditional Architecture
- Poured Concrete
- Frame Construction
- Shingle Roof
- Composition Roof
- Stick Built Home
Interior Spaces
- 3,405 Sq Ft Home
- Property has 2 Levels
- Family Room
- Dining Room
- Den
- Unfinished Basement
- Basement Fills Entire Space Under The House
- Laundry Room
Kitchen
- Breakfast Room
- Walk-In Pantry
Bedrooms and Bathrooms
- 4 Bedrooms
Schools
- West Broad Street Elementary School
- Indian Crest Middle School
- Souderton High School
Utilities
- Central Heating and Cooling System
- 200+ Amp Service
- Electric Water Heater
Community Details
- No Home Owners Association
- Built by Keystone Custom Homes
- Covington
Map
Home Values in the Area
Average Home Value in this Area
Property History
| Date | Event | Price | List to Sale | Price per Sq Ft |
|---|---|---|---|---|
| 12/02/2025 12/02/25 | Price Changed | $877,678 | +0.1% | $258 / Sq Ft |
| 11/21/2025 11/21/25 | Price Changed | $877,163 | +0.1% | $258 / Sq Ft |
| 11/11/2025 11/11/25 | Price Changed | $876,648 | +0.1% | $257 / Sq Ft |
| 10/22/2025 10/22/25 | Price Changed | $876,133 | +0.1% | $257 / Sq Ft |
| 09/16/2025 09/16/25 | Price Changed | $875,618 | +0.1% | $257 / Sq Ft |
| 09/03/2025 09/03/25 | Price Changed | $875,103 | +0.1% | $257 / Sq Ft |
| 08/19/2025 08/19/25 | Price Changed | $874,588 | +0.1% | $257 / Sq Ft |
| 08/05/2025 08/05/25 | Price Changed | $874,073 | +0.1% | $257 / Sq Ft |
| 07/15/2025 07/15/25 | Price Changed | $873,558 | +0.1% | $257 / Sq Ft |
| 07/02/2025 07/02/25 | Price Changed | $873,043 | +3.2% | $256 / Sq Ft |
| 06/17/2025 06/17/25 | Price Changed | $846,352 | +0.1% | $249 / Sq Ft |
| 06/06/2025 06/06/25 | Price Changed | $845,852 | +0.1% | $248 / Sq Ft |
| 05/20/2025 05/20/25 | Price Changed | $845,353 | +0.1% | $248 / Sq Ft |
| 05/02/2025 05/02/25 | Price Changed | $844,853 | +0.1% | $248 / Sq Ft |
| 04/15/2025 04/15/25 | Price Changed | $844,354 | +0.1% | $248 / Sq Ft |
| 04/07/2025 04/07/25 | For Sale | $843,854 | -- | $248 / Sq Ft |
About the Listing Agent

With a professional journey spanning over 13 years in the real estate industry, Ben Rutt has crafted a distinguished career after acquiring his Marketing degree from Messiah College in 2010. He is celebrating 10 years with Keystone Custom Homes, where he has held a variety of positions including New Home Advisor, Supply Chain, Sales Management, and Director of Marketing. In his current role of Vice President of Sales & Marketing, Ben is fiercely focused on creating an exceptional customer
Ben's Other Listings
Source: Bright MLS
MLS Number: PAMC2135524
- 216 W Cherry Ln Unit MAGNOLIA
- 216 W Cherry Ln Unit DEVONSHIRE
- 216 W Cherry Ln Unit ARCADIA
- 316 Penn Ave
- Arcadia Plan at Glenwood Chase
- Sebastian Plan at Glenwood Chase
- Arcadia Plan at Retreat at Boyertown Farms
- Caldwell Plan at Glenwood Chase
- Magnolia Plan at Glenwood Chase
- Harrison Plan at Glenwood Chase
- Savannah Plan at Retreat at Boyertown Farms
- Nottingham Plan at Penshyre Place
- Covington Plan at Glenwood Chase
- Woodford Plan at Penshyre Place
- Devonshire Plan at Retreat at Boyertown Farms
- Woodford Plan at Retreat at Boyertown Farms
- Kipling Plan at Retreat at Boyertown Farms
- Andrews Plan at Glenwood Chase
- Sebastian Plan at Penshyre Place
- Ethan Plan at Retreat at Boyertown Farms
- 48 Penn Ave Unit B - UPSTAIRS
- 102 W Broad St Unit 1ST FLOOR APARTMENT
- 30 W Broad St Unit SUITE 6
- 30 W Broad St Unit SUITE 2
- 30 W Broad St Unit SUITE 7
- 30 W Broad St Unit SUITE 5
- 30 W Broad St Unit SUITE 4
- 30 W Broad St Unit SUITE 3
- 302 Leidy Rd Unit 2ND FLR
- 63 N 5th St
- 200 Souders Way
- 327 Central Ave
- 652 E Chestnut St
- 455 Market St
- 9 E Reliance Rd
- 1074 Grayson Dr
- 11 S 3rd St
- 115 N 3rd St
- 54 Reliance Ct
- 15 Ryan Ct
