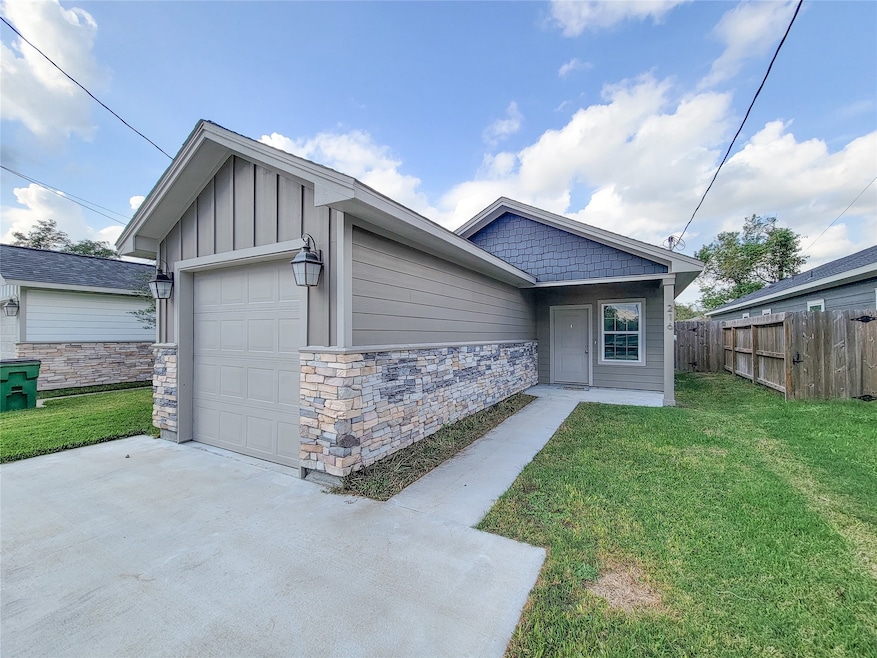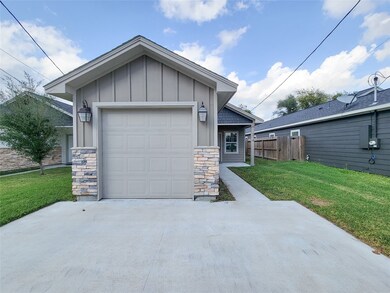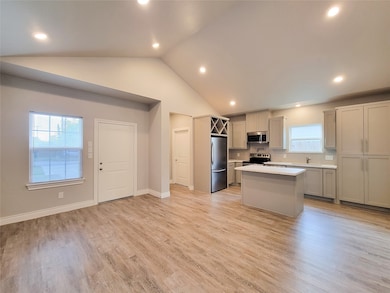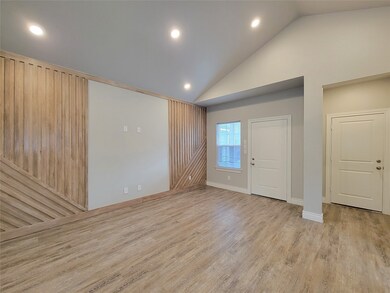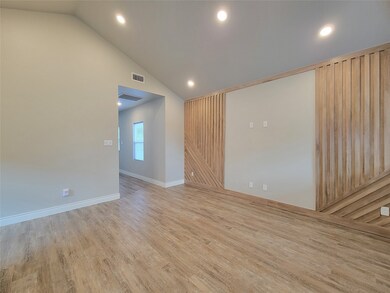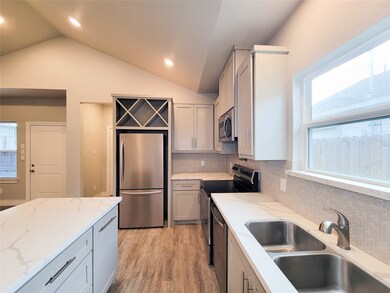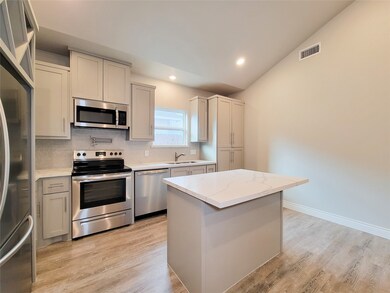216 W Live Oak St Angleton, TX 77515
Highlights
- Vaulted Ceiling
- Traditional Architecture
- Family Room Off Kitchen
- Westside Elementary School Rated A-
- Quartz Countertops
- 1 Car Attached Garage
About This Home
Welcome to 216 W Live Oak St, a beautifully designed single-story home featuring 3 bedrooms and 2 full baths with sleek, high-end finishes throughout. Vaulted ceilings and abundant natural light create a bright, inviting atmosphere from the moment you enter. The gourmet kitchen offers Quartz countertops, built-in stainless steel appliances, a pot filler, shaker-style cabinets, and exceptional storage space. The spacious primary suite easily accommodates king-sized furniture and includes a luxurious bath with dual sinks. Two generous secondary bedrooms share a well-appointed full bath. Enjoy peaceful evenings in the spacious backyard with no back neighbors and plenty of room for kids to play. This home blends style, comfort, and convenience in a prime Angleton location.
Home Details
Home Type
- Single Family
Est. Annual Taxes
- $4,065
Year Built
- Built in 2023
Lot Details
- 4,831 Sq Ft Lot
- Back Yard Fenced
Parking
- 1 Car Attached Garage
Home Design
- Traditional Architecture
Interior Spaces
- 1,392 Sq Ft Home
- Vaulted Ceiling
- Ceiling Fan
- Family Room Off Kitchen
Kitchen
- Breakfast Bar
- Electric Oven
- Electric Range
- Microwave
- Dishwasher
- Kitchen Island
- Quartz Countertops
- Disposal
- Pot Filler
Flooring
- Carpet
- Laminate
Bedrooms and Bathrooms
- 3 Bedrooms
- 2 Full Bathrooms
- Double Vanity
- Bathtub with Shower
Laundry
- Dryer
- Washer
Home Security
- Prewired Security
- Fire and Smoke Detector
Eco-Friendly Details
- Energy-Efficient HVAC
- Energy-Efficient Thermostat
- Ventilation
Schools
- Central Elementary School
- Heritage Junior High School
- Angleton High School
Utilities
- Central Heating and Cooling System
- Heating System Uses Gas
- Programmable Thermostat
Listing and Financial Details
- Property Available on 11/24/25
- Long Term Lease
Community Details
Overview
- King Sd Subdivision
Pet Policy
- No Pets Allowed
Map
Source: Houston Association of REALTORS®
MLS Number: 38894393
APN: 5637-0000-002
- 8310 Amethyst Valley Ln
- 224 Amy St
- 326 N Erskine St
- 515 Robin St
- 511 Robin St
- 507 Robin St
- 510 Robin St
- 509 Robin St
- 3122 Cr-727
- 0 W Miller St
- 127 N Erskine St
- 820 Perry St
- 8326 Amethyst Valley Ln
- 3126 Emerald Hills Dr
- 8314 Amethyst Valley Ln
- 3134 Emerald Hills Dr
- 8318 Amethyst Valley Ln
- 3130 Emerald Hills Dr
- 229 E Cedar St
- 905 N Arcola St
- 308 Marshall Alley
- 733 W Live Oak St
- 604 W Peach St
- 620 E Magnolia St
- 401 N Tinsley St
- 121 Clements St
- 201 Sands St
- 218 Evans St
- 320 Bert St
- 301 Cannan Dr
- 1236 Laurel Loop
- 1021 Nottingham Dr
- 512 Rice St
- 913 Wimberly St
- 1112 Southampton Dr
- 828 Noreda St
- 8214 Texas 35
- 1308 Hospital Dr
- 138 Austin Rd
- 228 Laura Leigh Ln
