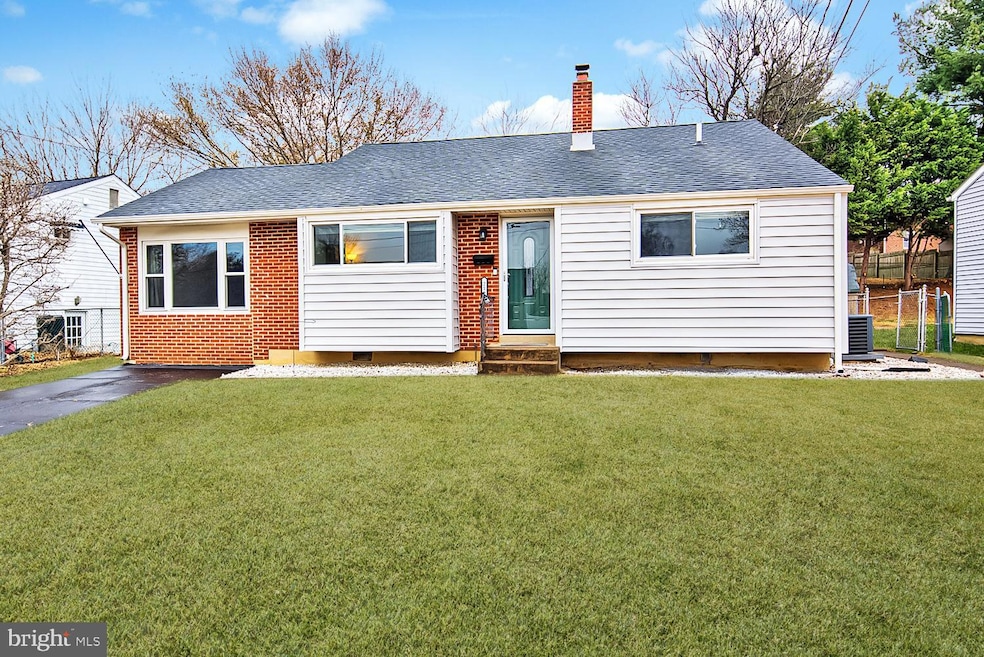
216 W Monroe Ave New Castle, DE 19720
Highlights
- Open Floorplan
- Cathedral Ceiling
- No HOA
- Colonial Architecture
- Wood Flooring
- Upgraded Countertops
About This Home
As of February 2025No HOA fees! The size of this 3-bedroom & 1.5 bathroom home is deceiving from the outside. The main level offers a generous sized living room with cathedral ceilings. To one side is the large eat-in kitchen & on the other side is a step down den/family room. Upstairs are 3 nice sized bedrooms & full bathroom. Down in the lower level is a large family room with a half bathroom. There is also a separate laundry/utility room with access to the side & rear yards.
Updates to this home include new roof (2022), new shed (2023), french drain, sump pump, and encapsulation in crawl space (2021), bathrooms (2020), kitchen (2020), HVAC (2020), new water heater (2019), new front door (2021), new windows (2017), gutters (2018).While the home has been well-maintained, it is being offered for sale "as-is" by the seller. Conveniently located with easy access to major routes and local restaurants and shops, this home offers both comfort and convenience. Don’t miss the chance to make it yours today.
Home Details
Home Type
- Single Family
Est. Annual Taxes
- $1,357
Year Built
- Built in 1960
Lot Details
- 6,098 Sq Ft Lot
- Lot Dimensions are 64.30 x 107.40
- Chain Link Fence
- Back and Front Yard
- Property is in good condition
- Property is zoned NC5
Home Design
- Colonial Architecture
- Split Level Home
- Brick Exterior Construction
- Plaster Walls
- Pitched Roof
- Shingle Roof
- Asphalt Roof
Interior Spaces
- 1,475 Sq Ft Home
- Property has 1.5 Levels
- Open Floorplan
- Cathedral Ceiling
- Family Room
- Living Room
Kitchen
- Eat-In Kitchen
- Gas Oven or Range
- Stove
- Built-In Microwave
- Dishwasher
- Upgraded Countertops
Flooring
- Wood
- Carpet
- Ceramic Tile
Bedrooms and Bathrooms
- 3 Bedrooms
- En-Suite Primary Bedroom
Laundry
- Laundry Room
- Laundry on lower level
- Dryer
- Washer
Finished Basement
- Partial Basement
- Connecting Stairway
- Basement Windows
Parking
- 4 Parking Spaces
- 4 Driveway Spaces
- On-Street Parking
Utilities
- Forced Air Heating and Cooling System
- Cooling System Utilizes Natural Gas
- Vented Exhaust Fan
- 150 Amp Service
- 100 Amp Service
- Water Heater
Additional Features
- Wood or Metal Shed
- Suburban Location
Community Details
- No Home Owners Association
- Wilm Manor Subdivision
Listing and Financial Details
- Tax Lot 426
- Assessor Parcel Number 10-014.30-426
Ownership History
Purchase Details
Home Financials for this Owner
Home Financials are based on the most recent Mortgage that was taken out on this home.Purchase Details
Purchase Details
Home Financials for this Owner
Home Financials are based on the most recent Mortgage that was taken out on this home.Similar Homes in New Castle, DE
Home Values in the Area
Average Home Value in this Area
Purchase History
| Date | Type | Sale Price | Title Company |
|---|---|---|---|
| Deed | $306,000 | None Listed On Document | |
| Interfamily Deed Transfer | -- | None Available | |
| Deed | $96,375 | None Available |
Mortgage History
| Date | Status | Loan Amount | Loan Type |
|---|---|---|---|
| Open | $10,710 | New Conventional | |
| Open | $300,457 | FHA | |
| Previous Owner | $122,075 | Future Advance Clause Open End Mortgage |
Property History
| Date | Event | Price | Change | Sq Ft Price |
|---|---|---|---|---|
| 02/06/2025 02/06/25 | Sold | $306,000 | +3.8% | $207 / Sq Ft |
| 12/12/2024 12/12/24 | For Sale | $294,900 | +129.5% | $200 / Sq Ft |
| 07/30/2014 07/30/14 | Sold | $128,500 | 0.0% | $87 / Sq Ft |
| 06/24/2014 06/24/14 | Pending | -- | -- | -- |
| 06/20/2014 06/20/14 | For Sale | $128,500 | -- | $87 / Sq Ft |
Tax History Compared to Growth
Tax History
| Year | Tax Paid | Tax Assessment Tax Assessment Total Assessment is a certain percentage of the fair market value that is determined by local assessors to be the total taxable value of land and additions on the property. | Land | Improvement |
|---|---|---|---|---|
| 2024 | $1,469 | $42,800 | $8,200 | $34,600 |
| 2023 | $1,336 | $42,800 | $8,200 | $34,600 |
| 2022 | $1,392 | $42,800 | $8,200 | $34,600 |
| 2021 | $1,391 | $42,800 | $8,200 | $34,600 |
| 2020 | $1,399 | $42,800 | $8,200 | $34,600 |
| 2019 | $1,537 | $42,800 | $8,200 | $34,600 |
| 2018 | $1,372 | $42,800 | $8,200 | $34,600 |
| 2017 | $1,283 | $42,800 | $8,200 | $34,600 |
| 2016 | $1,148 | $42,800 | $8,200 | $34,600 |
| 2015 | $769 | $42,800 | $8,200 | $34,600 |
| 2014 | -- | $42,800 | $8,200 | $34,600 |
Agents Affiliated with this Home
-
Katie McDevitt

Seller's Agent in 2025
Katie McDevitt
Century 21 Gold Key Realty
(302) 650-7062
1 in this area
8 Total Sales
-
Kelly Reilly

Buyer's Agent in 2025
Kelly Reilly
Patterson Schwartz
(302) 290-7910
3 in this area
57 Total Sales
-
Linda Moffett

Seller's Agent in 2014
Linda Moffett
Patterson Schwartz
(302) 218-8731
2 in this area
20 Total Sales
-
K
Buyer's Agent in 2014
Kathy McNally
Century 21 Gold Key Realty
Map
Source: Bright MLS
MLS Number: DENC2073100
APN: 10-014.30-426





