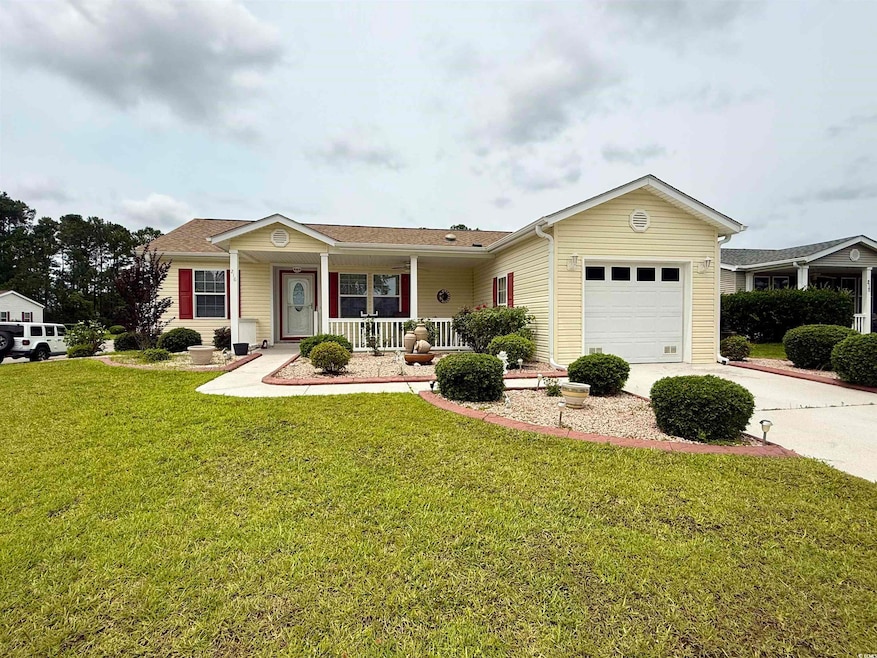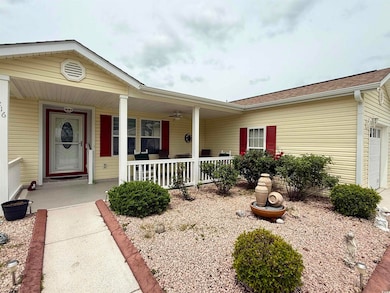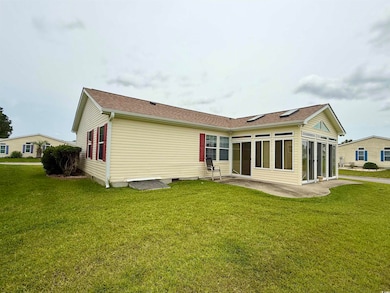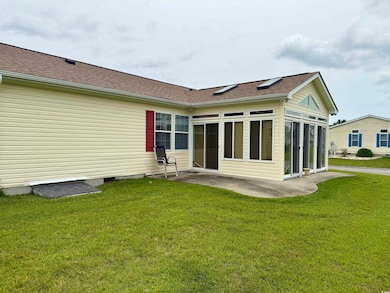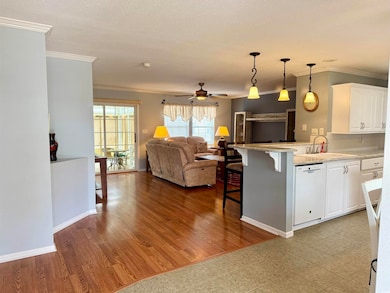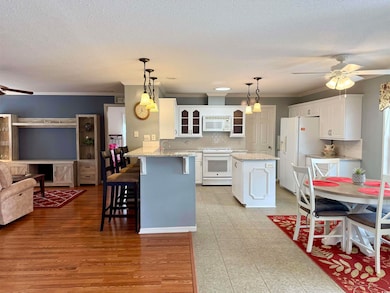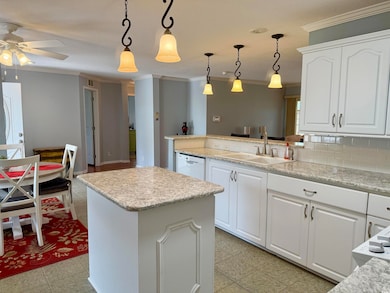216 Walden Lake Rd Conway, SC 29526
Estimated payment $1,411/month
Highlights
- Active Adult
- Ranch Style House
- Corner Lot
- Clubhouse
- Community Indoor Pool
- Furnished
About This Home
Are you ready to live like you are on vacation 365 days a year??? Then if you are 55 plus years young, and don't want to mow your lawn anymore, you want to go to the community pool(s) any time of year, sit in the hot tub, play tennis, shuffle board, shoot a game of pool, use the gym, cruse the lake on a peddle boat, join friends in the pub while playing canasta, or go on a neighborhood trip with the gang, enjoy an evening event in the ballroom, or simply go take out a book or movie from the library? Then Lakeside Crossing is your invitation to enjoying a relaxing lifestyle in South Carolina!!! This Beautiful Conway location is a hop skip and jump to the beach, shopping of all kinds, restaurants galore and more golf courses than you will know what to to do. For the ones wanting to know about proximity of medical care, well your in luck! Conway hospital is minutes away and there are doctors in abundance with close proximity. This charming home boasts open sunny space with a grand Carolina room to enjoy mornings, evening or a great art/craft room, with 4 skylights, any plenty of natural light. Its offers 3 spacious bedrooms and 2 full baths. The kitchen is open, light and bright with gorgeous granite and white cabinetry. There is LVP flooring throughout all of your main areas, tile in the bathrooms and carpet in the closets. The roof was replaced in 2022, the HVAC was replaced in 2020, there is irrigation around the entire large corner parcel. Your land lease includes all of your amenities, lawn maintenance, and garbage removal. Come see this loved home, and call it yours. The home is being offered fully furnished, golf cart optional at an additional cost. So, this is truly a move in ready to start enjoying the summer lifestyle all year long type home! Sellers are offering a buyers Home Warranty at closing, Old Republic Silver plan plus. Buyer must be approved by the Sun Communities. Application is attached. Financing available through All American Home Mtg. Jake Beardsley. Sellers are motivated, please bring proof of qualified offer Listing agent is related to seller, all measurements of home are estimated and should be verified.
Home Details
Home Type
- Single Family
Year Built
- Built in 2006
Lot Details
- 7,841 Sq Ft Lot
- Corner Lot
- Land Lease of $629
Parking
- 1 Car Attached Garage
- Garage Door Opener
Home Design
- Ranch Style House
- Vinyl Siding
- Tile
Interior Spaces
- 1,650 Sq Ft Home
- Furnished
- Ceiling Fan
- Skylights
- Combination Kitchen and Dining Room
- Crawl Space
Kitchen
- Breakfast Bar
- Range
- Microwave
- Freezer
- Dishwasher
- Kitchen Island
- Solid Surface Countertops
- Disposal
Flooring
- Carpet
- Laminate
Bedrooms and Bathrooms
- 3 Bedrooms
- Split Bedroom Floorplan
- Bathroom on Main Level
- 2 Full Bathrooms
- Vaulted Bathroom Ceilings
Laundry
- Laundry Room
- Washer and Dryer
Home Security
- Home Security System
- Fire and Smoke Detector
Outdoor Features
- Patio
- Front Porch
Schools
- Carolina Forest Elementary School
- Ten Oaks Middle School
- Carolina Forest High School
Utilities
- Central Heating and Cooling System
- Underground Utilities
- Water Heater
- Phone Available
- Cable TV Available
Community Details
Overview
- Active Adult
- Association fees include trash pickup, landscape/lawn, manager, recreation facilities
- The community has rules related to allowable golf cart usage in the community
Amenities
- Clubhouse
Recreation
- Tennis Courts
- Community Indoor Pool
Map
Home Values in the Area
Average Home Value in this Area
Property History
| Date | Event | Price | List to Sale | Price per Sq Ft |
|---|---|---|---|---|
| 10/13/2025 10/13/25 | Price Changed | $225,000 | -1.7% | $136 / Sq Ft |
| 10/01/2025 10/01/25 | Price Changed | $229,000 | -0.4% | $139 / Sq Ft |
| 08/15/2025 08/15/25 | Price Changed | $229,900 | -3.8% | $139 / Sq Ft |
| 07/24/2025 07/24/25 | Price Changed | $239,000 | -0.4% | $145 / Sq Ft |
| 06/07/2025 06/07/25 | For Sale | $239,900 | -- | $145 / Sq Ft |
Source: Coastal Carolinas Association of REALTORS®
MLS Number: 2514169
APN: 162-80-01-188
- 627 Woodholme Dr
- 594 Woodholme Dr
- 263 Walden Lake Rd
- 570 Woodholme Dr
- 253 Wellspring Dr
- 355 Myrtle Meadows Dr
- 269 Walden Lake Rd
- 567 Woodholme Dr
- 339 Myrtle Meadows Dr
- 338 Myrtle Meadows Dr
- 237 Wellspring Dr
- 301 Walden Lake Rd
- 2052 Eastlynn Dr
- 628 Lake Estates Ct
- 3012 Thoroughfare Ct
- 705 Wincrest Ct
- 108 Ashwood Cir
- 3031 Thoroughfare Ct
- 126 Lakeside Crossing Dr
- 8244 Timber Ridge Rd
- 152 Arbor Ridge Cir
- 160 Arbor Ridge Cir
- 270 Wild Palm Way
- 344 Kiskadee Loop
- 338 Kiskadee Loop Unit O
- 340 Kiskadee Loop
- 340 Kiskadee Loop Unit O
- 512 Murray Park Loop
- 1060 Fairway Ln
- 2774 Sanctuary Blvd
- 2241 Technology Rd
- 5054 Belleglen Ct Unit 201
- 1636 Hyacinth Dr
- 268 Legends Village Loop
- 5042 Belleglen Ct Unit 202
- 4911 Signature Dr
- 1432 Highway 544 Unit G8
- 4838 Innisbrook Ct Unit 1201
- 4838 Innisbrook Ct Unit Building 12, Unit 1
- 1028 Glenforest Rd
