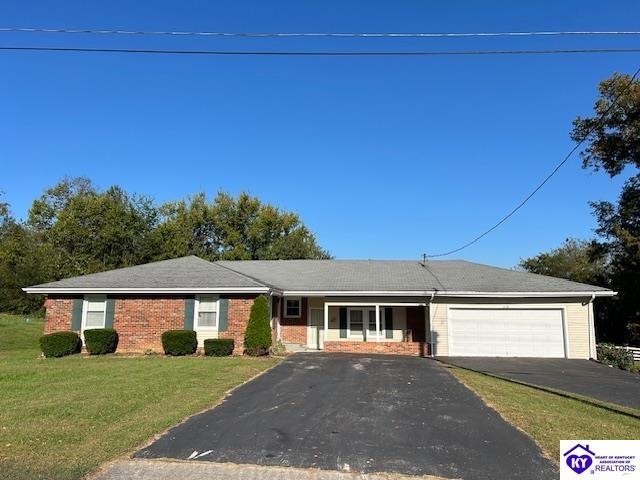
PENDING
$30K PRICE DROP
216 Western Dr Campbellsville, KY 42718
Estimated payment $1,078/month
Total Views
242
3
Beds
1.5
Baths
1,820
Sq Ft
$104
Price per Sq Ft
Highlights
- Wood Burning Stove
- Secondary bathroom tub or shower combo
- Sun or Florida Room
- Ranch Style House
- Attic
- Solid Surface Countertops
About This Home
New roof shingles being installed in June 2025.
Home Details
Home Type
- Single Family
Est. Annual Taxes
- $340
Year Built
- Built in 1968
Lot Details
- 0.38 Acre Lot
- Partially Fenced Property
- Wood Fence
- Landscaped
- Level Lot
Parking
- 2 Car Attached Garage
- Front Facing Garage
- Garage Door Opener
- Driveway Level
Home Design
- Ranch Style House
- Brick Veneer
- Block Foundation
- Shingle Roof
- Vinyl Construction Material
Interior Spaces
- 1,820 Sq Ft Home
- Ceiling Fan
- Wood Burning Stove
- Replacement Windows
- Drapes & Rods
- Blinds
- Sitting Room
- Den
- Sun or Florida Room
- Attic Access Panel
- Storm Doors
- Laundry Room
Kitchen
- Eat-In Kitchen
- Electric Range
- Dishwasher
- No Kitchen Appliances
- Solid Surface Countertops
Flooring
- Carpet
- Tile
Bedrooms and Bathrooms
- 3 Bedrooms
- Secondary bathroom tub or shower combo
Accessible Home Design
- Entry thresholds less than 1/2 inches
Outdoor Features
- Separate Outdoor Workshop
- Outbuilding
Utilities
- Forced Air Heating and Cooling System
- Electric Water Heater
- Phone Available
- Cable TV Available
Listing and Financial Details
- Assessor Parcel Number C02-11-08
Map
Create a Home Valuation Report for This Property
The Home Valuation Report is an in-depth analysis detailing your home's value as well as a comparison with similar homes in the area
Home Values in the Area
Average Home Value in this Area
Tax History
| Year | Tax Paid | Tax Assessment Tax Assessment Total Assessment is a certain percentage of the fair market value that is determined by local assessors to be the total taxable value of land and additions on the property. | Land | Improvement |
|---|---|---|---|---|
| 2024 | $340 | $130,000 | $0 | $0 |
| 2023 | $353 | $130,000 | $0 | $0 |
| 2022 | $238 | $96,000 | $0 | $0 |
| 2021 | $238 | $96,000 | $0 | $0 |
| 2020 | $250 | $96,000 | $0 | $0 |
| 2019 | $250 | $96,000 | $0 | $0 |
| 2018 | $203 | $84,000 | $0 | $0 |
| 2017 | $200 | $84,000 | $0 | $0 |
| 2016 | $201 | $84,000 | $0 | $0 |
| 2015 | $199 | $84,000 | $0 | $0 |
| 2014 | $202 | $84,000 | $0 | $0 |
| 2012 | -- | $84,000 | $0 | $0 |
Source: Public Records
Property History
| Date | Event | Price | Change | Sq Ft Price |
|---|---|---|---|---|
| 06/09/2025 06/09/25 | Pending | -- | -- | -- |
| 06/09/2025 06/09/25 | For Sale | $189,900 | 0.0% | $104 / Sq Ft |
| 06/09/2025 06/09/25 | Price Changed | $189,900 | -5.0% | $104 / Sq Ft |
| 05/24/2025 05/24/25 | Pending | -- | -- | -- |
| 05/23/2025 05/23/25 | For Sale | $199,900 | 0.0% | $97 / Sq Ft |
| 05/22/2025 05/22/25 | Pending | -- | -- | -- |
| 04/08/2025 04/08/25 | For Sale | $199,900 | -9.1% | $97 / Sq Ft |
| 04/07/2025 04/07/25 | Off Market | $219,900 | -- | -- |
| 10/06/2024 10/06/24 | For Sale | $219,900 | -- | $121 / Sq Ft |
Source: Heart of Kentucky Association of REALTORS®
Similar Homes in Campbellsville, KY
Source: Heart of Kentucky Association of REALTORS®
MLS Number: HK24003806
APN: C02-11-08
Nearby Homes






