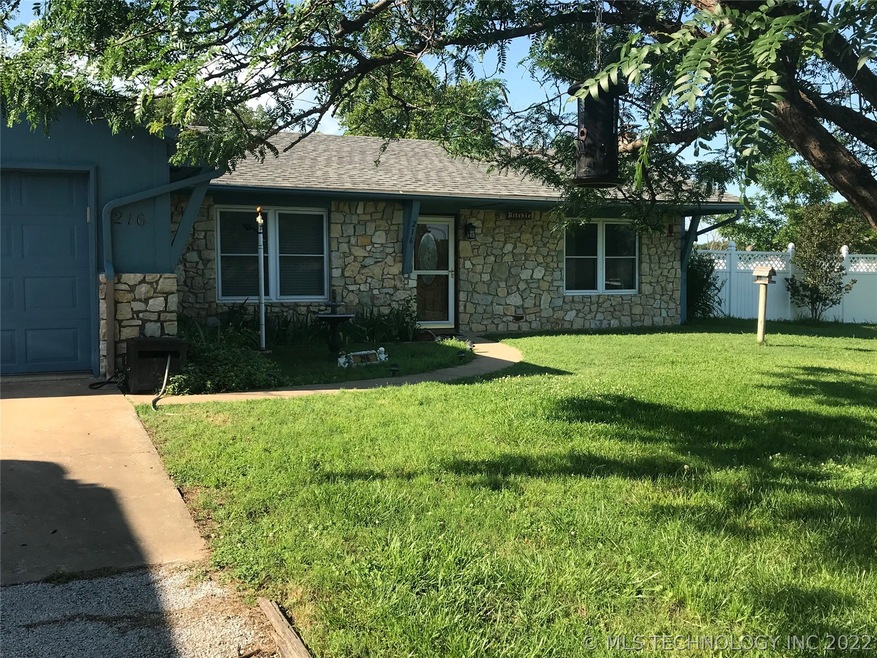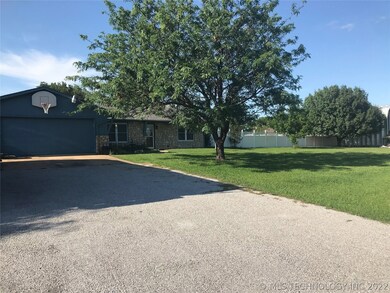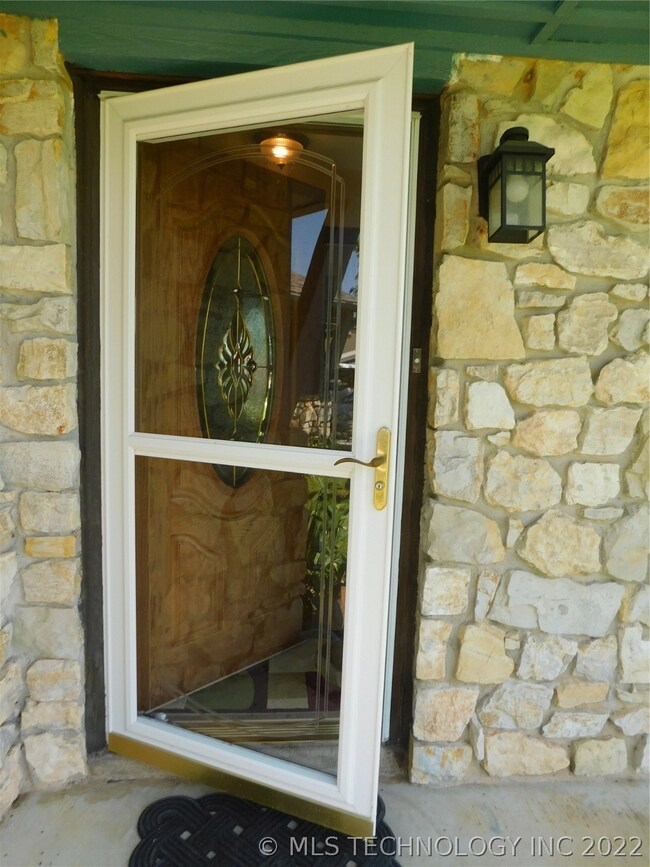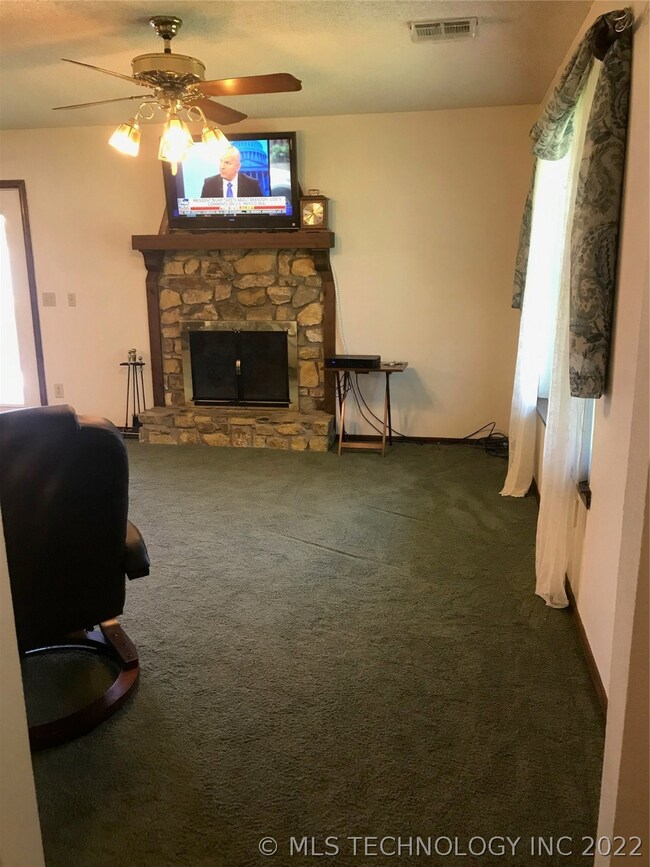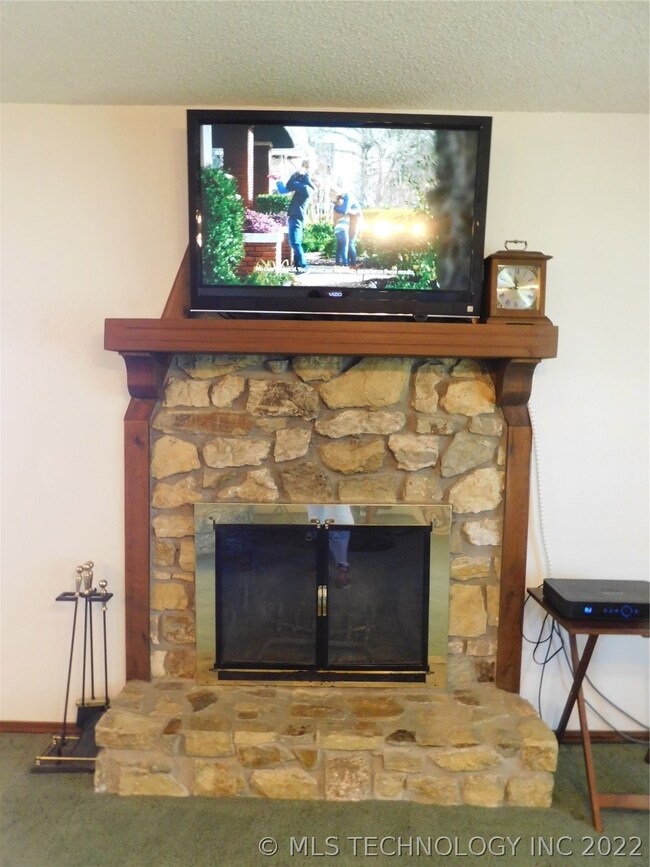
216 Whipperwill St Ardmore, OK 73401
Highlights
- RV Access or Parking
- Mature Trees
- High Ceiling
- Lone Grove Intermediate School Rated A-
- Deck
- Quartz Countertops
About This Home
As of July 2020Great Home, on a quite street in a great school district. This 3 bd., 2 ba. home has several great features. A true master suite, large bath with Jacuzzi tub and rain shower. Large walk in closet every woman would love to have. And for the man of the house a 12X24 shop building with electricity and a t.v. For the kids a large fenced in yard. And a Coach Cozy that your neighbors will envy. All T.V.'s, washer, dryer, and refrigerator remain with property. Realtor is related to sellers
Last Agent to Sell the Property
Angie Engel
Inactive Office License #174675 Listed on: 06/11/2019
Home Details
Home Type
- Single Family
Est. Annual Taxes
- $1,324
Year Built
- Built in 1979
Lot Details
- 0.5 Acre Lot
- South Facing Home
- Privacy Fence
- Vinyl Fence
- Mature Trees
Parking
- 2 Car Attached Garage
- Parking Storage or Cabinetry
- RV Access or Parking
Home Design
- Slab Foundation
- Frame Construction
- Fiberglass Roof
- HardiePlank Type
- Stone Veneer
- Asphalt
Interior Spaces
- 1,831 Sq Ft Home
- 1-Story Property
- Wired For Data
- High Ceiling
- Ceiling Fan
- Wood Burning Fireplace
- Vinyl Clad Windows
- Insulated Windows
- Insulated Doors
Kitchen
- Built-In Oven
- Electric Oven
- Built-In Range
- Microwave
- Plumbed For Ice Maker
- Dishwasher
- Quartz Countertops
- Disposal
Flooring
- Carpet
- Tile
- Vinyl Plank
Bedrooms and Bathrooms
- 3 Bedrooms
- 2 Full Bathrooms
- Solar Tube
Laundry
- Dryer
- Washer
Home Security
- Storm Doors
- Fire and Smoke Detector
Eco-Friendly Details
- Energy-Efficient Windows
- Energy-Efficient Doors
Outdoor Features
- Deck
- Patio
- Separate Outdoor Workshop
- Storm Cellar or Shelter
- Rain Gutters
Schools
- Lone Grove Elementary School
- Lone Grove High School
Utilities
- Zoned Cooling
- Heat Pump System
- Geothermal Heating and Cooling
- Programmable Thermostat
- Electric Water Heater
- Septic Tank
- High Speed Internet
- Phone Available
- Satellite Dish
- Cable TV Available
Community Details
- No Home Owners Association
- North Chaparral Subdivision
Ownership History
Purchase Details
Home Financials for this Owner
Home Financials are based on the most recent Mortgage that was taken out on this home.Purchase Details
Home Financials for this Owner
Home Financials are based on the most recent Mortgage that was taken out on this home.Purchase Details
Home Financials for this Owner
Home Financials are based on the most recent Mortgage that was taken out on this home.Similar Homes in the area
Home Values in the Area
Average Home Value in this Area
Purchase History
| Date | Type | Sale Price | Title Company |
|---|---|---|---|
| Warranty Deed | $205,000 | Oklahoma City Abstract & Ttl | |
| Warranty Deed | $205,000 | None Available | |
| Warranty Deed | $189,000 | Stewart Title Of Ok Inc |
Mortgage History
| Date | Status | Loan Amount | Loan Type |
|---|---|---|---|
| Open | $201,286 | FHA | |
| Previous Owner | $185,576 | FHA |
Property History
| Date | Event | Price | Change | Sq Ft Price |
|---|---|---|---|---|
| 07/21/2020 07/21/20 | Sold | $205,000 | 0.0% | $98 / Sq Ft |
| 06/04/2020 06/04/20 | Pending | -- | -- | -- |
| 06/04/2020 06/04/20 | For Sale | $205,000 | +8.5% | $98 / Sq Ft |
| 08/09/2019 08/09/19 | Sold | $189,000 | 0.0% | $103 / Sq Ft |
| 06/10/2019 06/10/19 | Pending | -- | -- | -- |
| 06/10/2019 06/10/19 | For Sale | $189,000 | -- | $103 / Sq Ft |
Tax History Compared to Growth
Tax History
| Year | Tax Paid | Tax Assessment Tax Assessment Total Assessment is a certain percentage of the fair market value that is determined by local assessors to be the total taxable value of land and additions on the property. | Land | Improvement |
|---|---|---|---|---|
| 2024 | $2,647 | $25,300 | $2,400 | $22,900 |
| 2023 | $2,647 | $24,095 | $2,400 | $21,695 |
| 2022 | $2,494 | $24,095 | $2,400 | $21,695 |
| 2021 | $2,561 | $24,600 | $4,800 | $19,800 |
| 2020 | $2,244 | $22,680 | $4,800 | $17,880 |
| 2019 | $1,395 | $14,497 | $2,585 | $11,912 |
| 2018 | $1,324 | $13,685 | $1,734 | $11,951 |
| 2017 | $1,277 | $13,287 | $1,258 | $12,029 |
| 2016 | $1,234 | $12,900 | $1,320 | $11,580 |
| 2015 | $1,138 | $10,893 | $330 | $10,563 |
| 2014 | $1,059 | $10,576 | $330 | $10,246 |
Agents Affiliated with this Home
-
A
Seller's Agent in 2019
Angie Engel
Inactive Office
-
Non MLS Associate
N
Buyer's Agent in 2019
Non MLS Associate
Non MLS Office
Map
Source: MLS Technology
MLS Number: 1921065
APN: 2225-00-007-014-0-001-00
- 20 Whipperwill St
- 40 Whipperwill St
- 150 Whipperwill St
- 196 High Chaparal Dr
- 0 Durango St
- 0 High Chaparal Dr Unit 2525272
- 7023 Myall Rd
- 0 Kelly Ln
- 00 Bob White Rd
- 86 Wisteria St
- 185 Laurel St
- 1037 Evergreen St
- 8841 Brock Rd
- 145 Cross Creek Cir
- 6750 Meridian Rd
- 0 Foxden Rd Unit 2511367
- 01 N Brock Rd
- 29 Callahan Rd
- 230 Birch St
- 5648 Myall Rd
