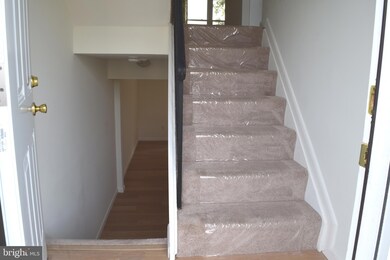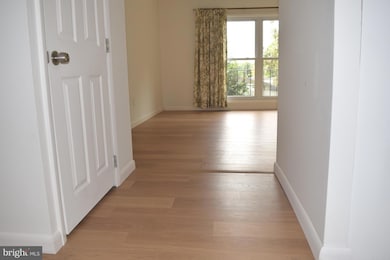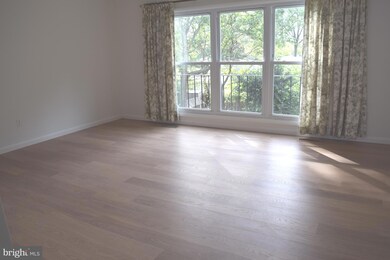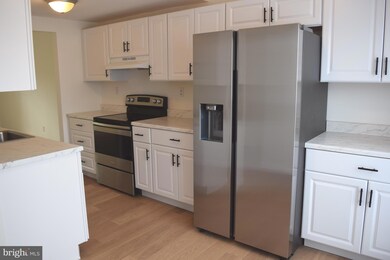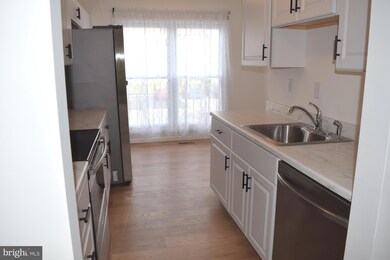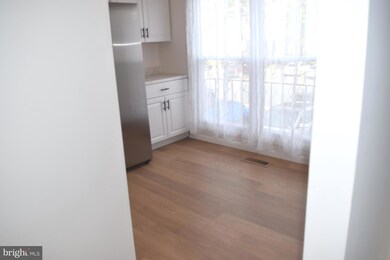216 Whitherspoon Ln Newark, DE 19713
Estimated payment $1,682/month
Highlights
- Furnished
- Living Room
- Forced Air Heating and Cooling System
- No HOA
- Doors swing in
About This Home
Owner has recently updated everything with New LVP flooring on all Floors, Fresh Paint and New Carpet. Not to leave out the Kitchen has New Cabinets, Counter Tops and Appliances. There also in the recent years installed new Windows and some Siding. The Family room is spacious and over looks the nicely 3 tiered back yard. Upstairs you have 3 nice size bedrooms. Best area is the basement finished again with LVP flooring and Half Bath. Basement opens up to the Tiki Bar area and the 3 tiered back yard including an area for the Fire Pit. Enjoy the outdoors. Also some New Fencing installed for Privacy. You don't need to do anything but move in.
Basement also has laundry area and the Newly Required Fire Detection SprInkler by the City of Newark for any Rental Properties. All permits have been closed. If the you want to use this as a Rental Property Now or in the Future you will just need to for a permit with the City of Newark.
Listing Agent
(302) 898-8999 julshafer@psre.com Patterson-Schwartz-Newark License #R3-0014448 Listed on: 09/29/2025

Townhouse Details
Home Type
- Townhome
Est. Annual Taxes
- $2,196
Year Built
- Built in 1987
Lot Details
- 2,250 Sq Ft Lot
- Lot Dimensions are 18x125.90
Home Design
- Block Foundation
- Vinyl Siding
Interior Spaces
- Property has 2 Levels
- Furnished
- Living Room
- Finished Basement
- Walk-Out Basement
Bedrooms and Bathrooms
- 3 Bedrooms
Parking
- 4 Parking Spaces
- 4 Driveway Spaces
Accessible Home Design
- Doors swing in
Utilities
- Forced Air Heating and Cooling System
- Electric Water Heater
- Public Septic
Community Details
- No Home Owners Association
- White Chapel Subdivision
Listing and Financial Details
- Assessor Parcel Number 1805100008
Map
Home Values in the Area
Average Home Value in this Area
Tax History
| Year | Tax Paid | Tax Assessment Tax Assessment Total Assessment is a certain percentage of the fair market value that is determined by local assessors to be the total taxable value of land and additions on the property. | Land | Improvement |
|---|---|---|---|---|
| 2024 | $1,475 | $39,800 | $7,300 | $32,500 |
| 2023 | $1,439 | $39,800 | $7,300 | $32,500 |
| 2022 | $1,424 | $39,800 | $7,300 | $32,500 |
| 2021 | $1,387 | $39,800 | $7,300 | $32,500 |
| 2020 | $1,347 | $39,800 | $7,300 | $32,500 |
| 2019 | $1,386 | $39,800 | $7,300 | $32,500 |
| 2018 | $1,154 | $39,800 | $7,300 | $32,500 |
| 2017 | $1,120 | $39,800 | $7,300 | $32,500 |
| 2016 | $1,116 | $39,800 | $7,300 | $32,500 |
| 2015 | $1,001 | $39,800 | $7,300 | $32,500 |
| 2014 | -- | $39,800 | $7,300 | $32,500 |
Property History
| Date | Event | Price | List to Sale | Price per Sq Ft |
|---|---|---|---|---|
| 10/19/2025 10/19/25 | Pending | -- | -- | -- |
| 09/29/2025 09/29/25 | For Sale | $285,000 | -- | $180 / Sq Ft |
Purchase History
| Date | Type | Sale Price | Title Company |
|---|---|---|---|
| Deed | -- | None Listed On Document | |
| Interfamily Deed Transfer | -- | None Available |
Source: Bright MLS
MLS Number: DENC2090310
APN: 18-051.00-008
- 16 Farnsworth Rd
- 23 E Village Rd
- 9 E Village Rd Unit 9
- 5 Fountainview Dr Unit 23
- 3000 Fountainview Cir Unit 3311
- 1000 Fountainview Cir Unit 1113
- 3000 Fountainview Cir Unit 3107
- 3000 Fountainview Cir Unit 3411
- 10 Westerly St
- 3 Durham Ct
- 71 Mercer Dr
- 28 Merry Rd
- 378 Hobart Dr
- 17 Kensington Ln
- 11 Kensington Ln
- 344 Delaware Cir
- 183 Brookside Blvd
- 725 Rosemary Way
- 731 Rosemary Way
- Schubert Plan at Chestnut Hill Preserve - Townhomes

